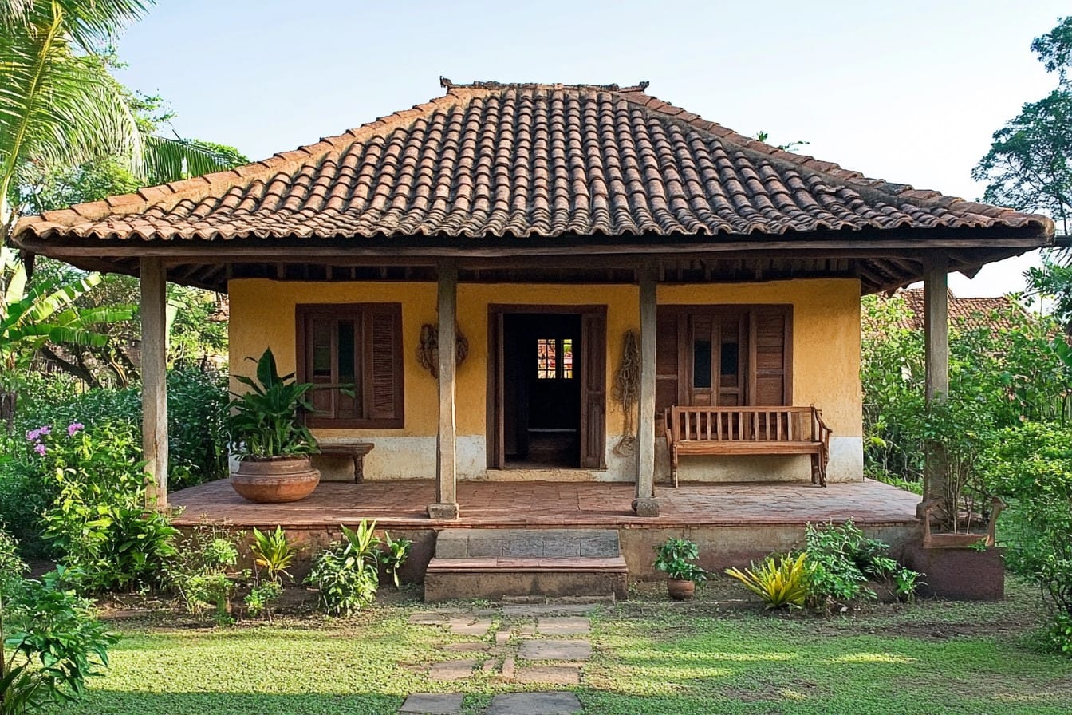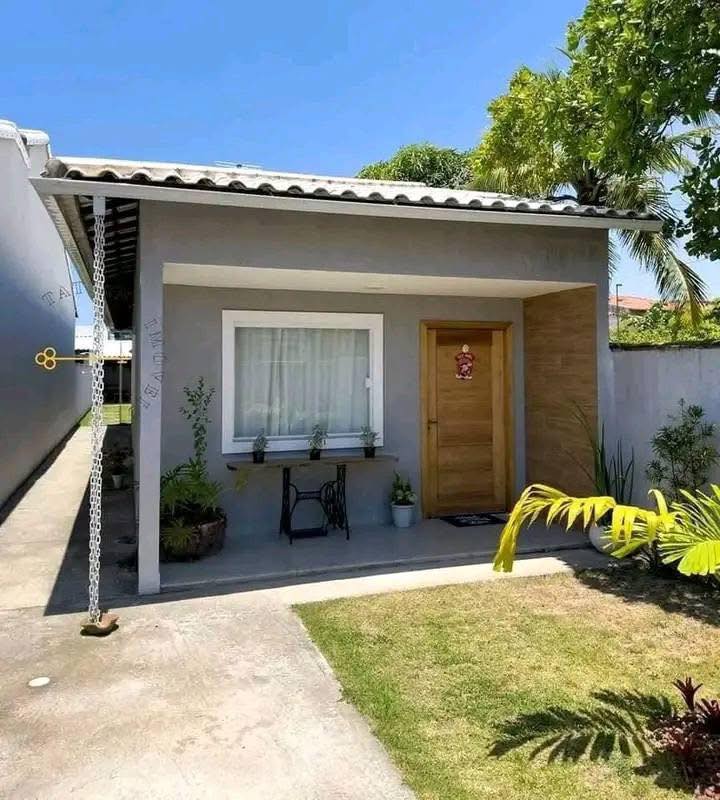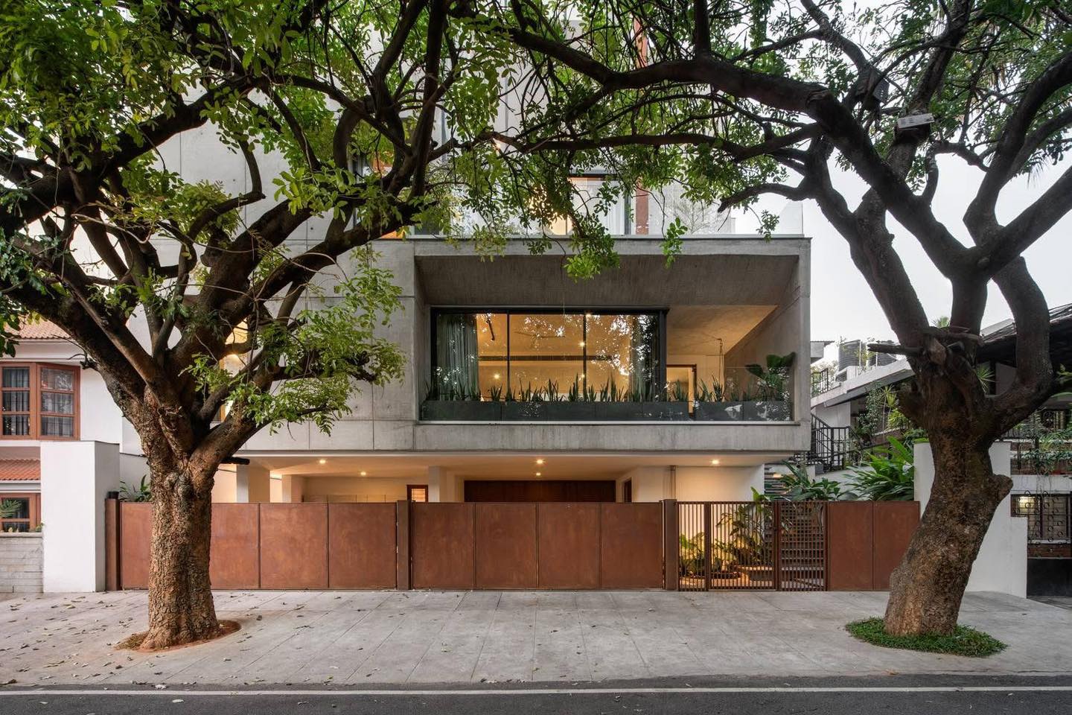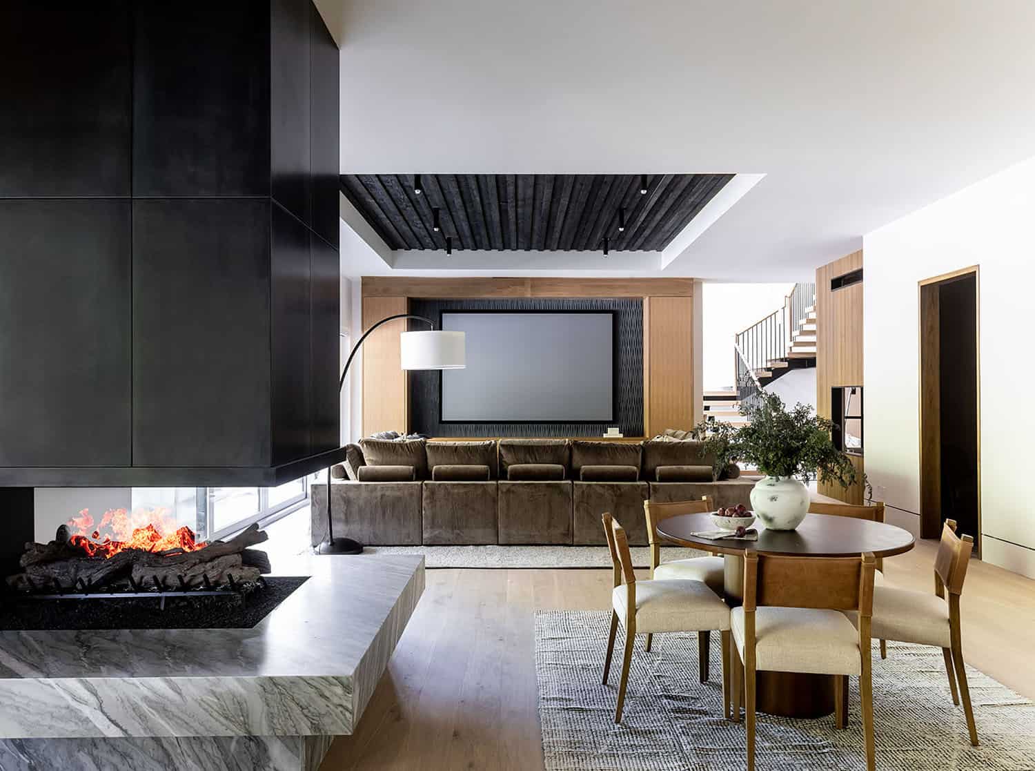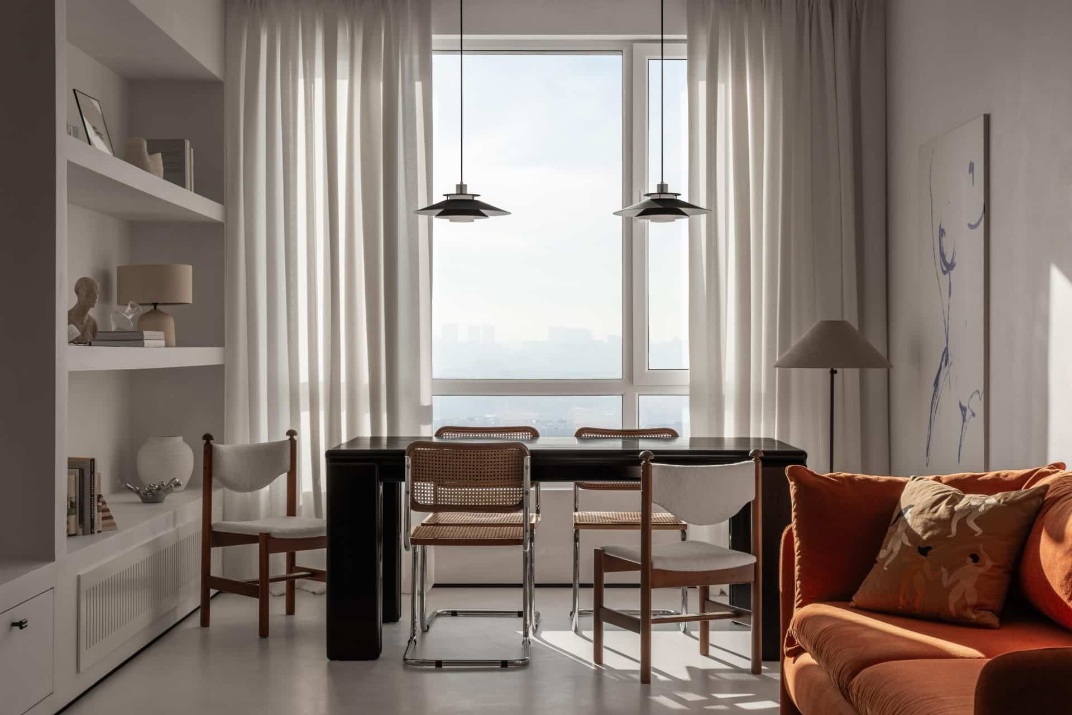Rustic Elegance: Revamping Village House Porches for Modern Charm
When you think of a village house, one image that often comes to mind is the humble yet inviting porch a space where mornings start with a cup of tea and evenings end with stories under the stars. The porch, or verandah, isn’t just a physical extension of a rural home; it’s the soul of …

