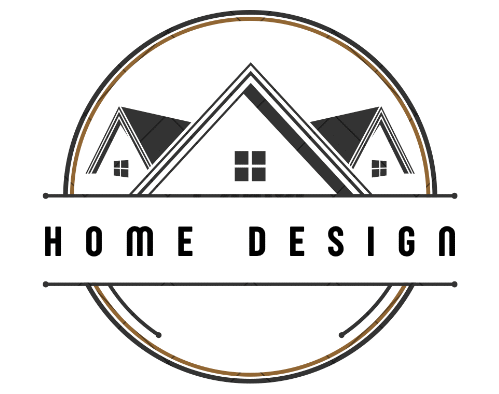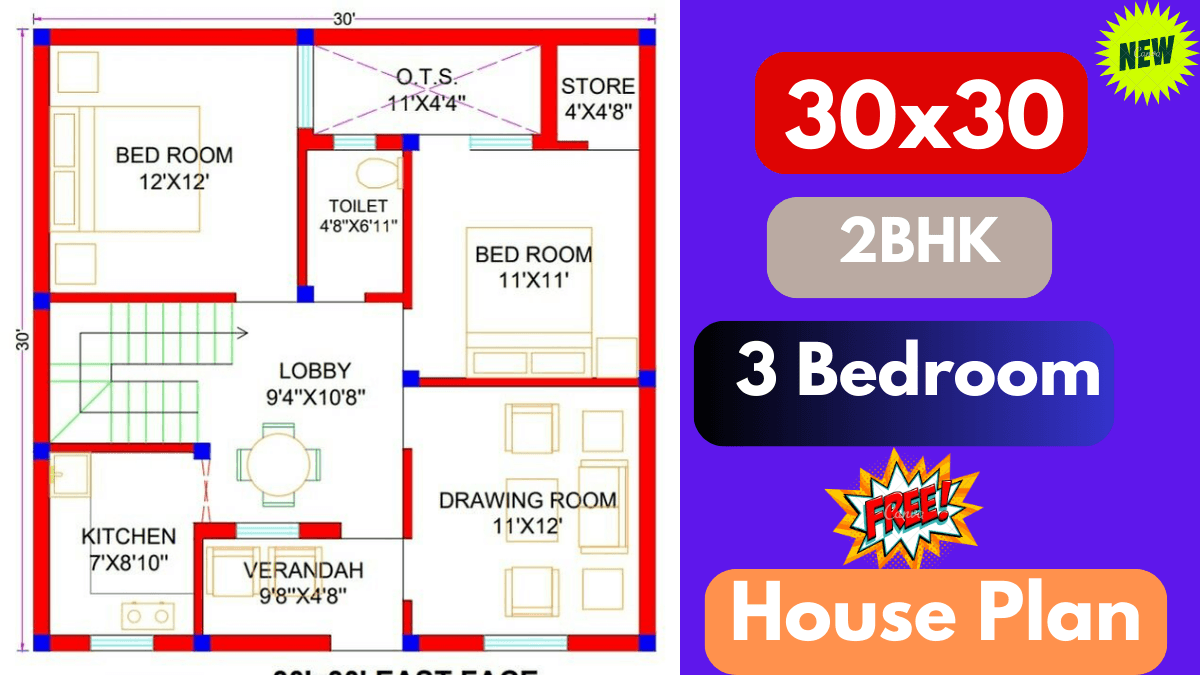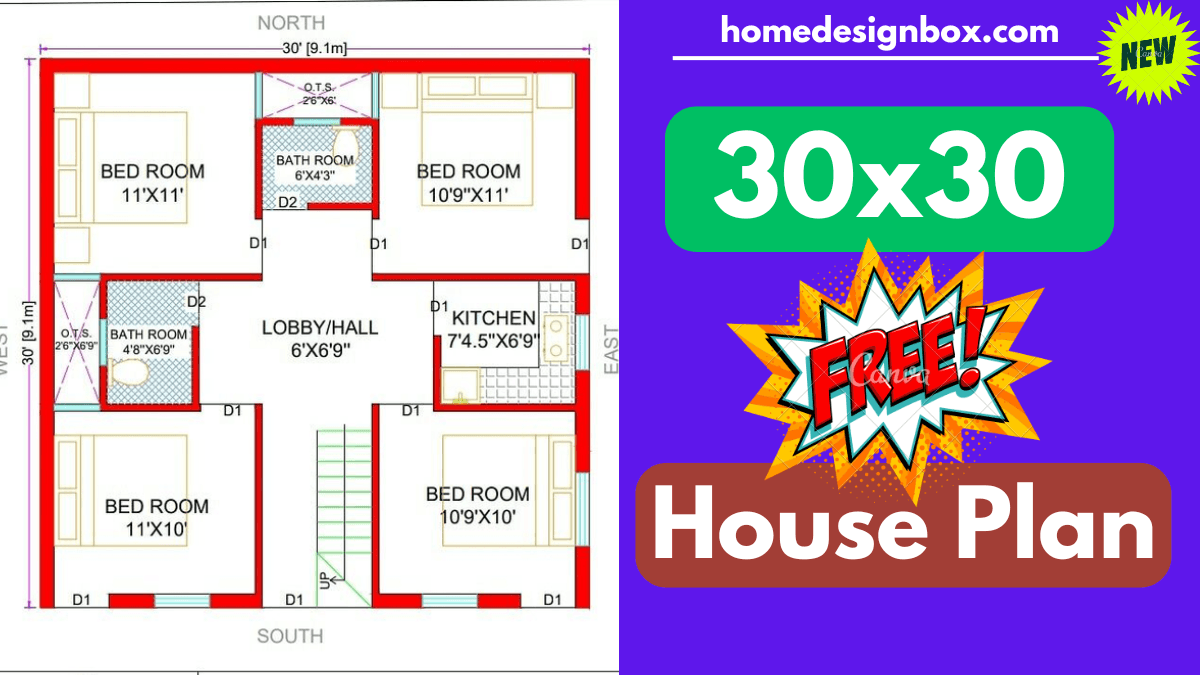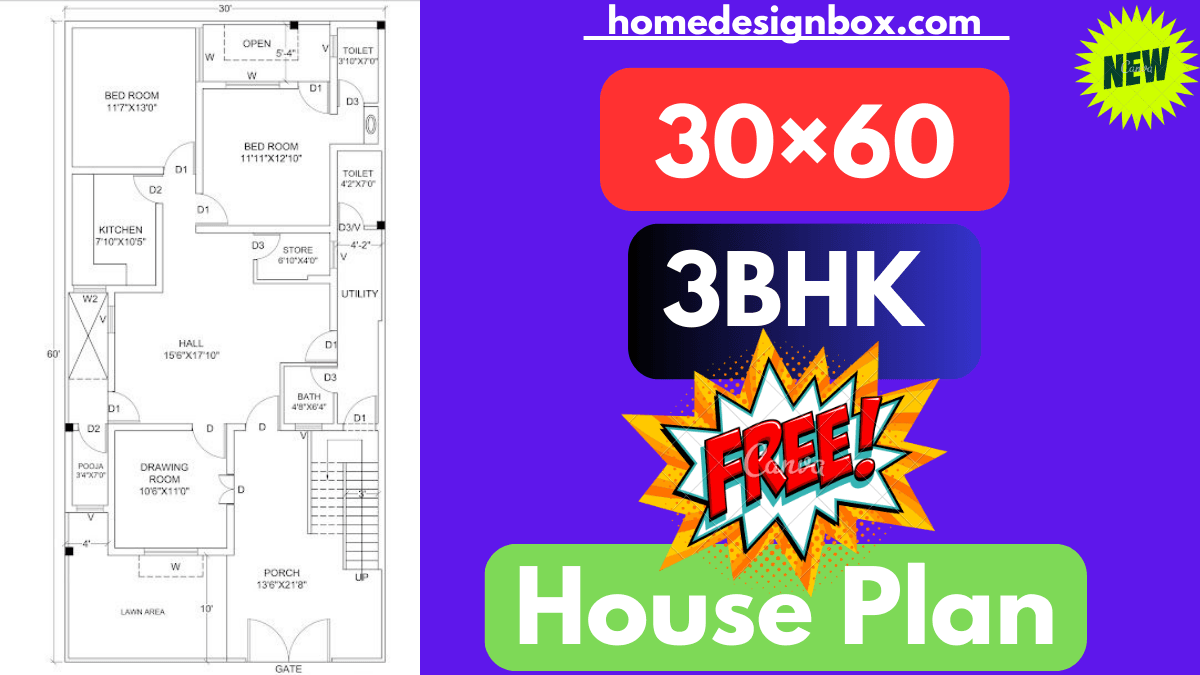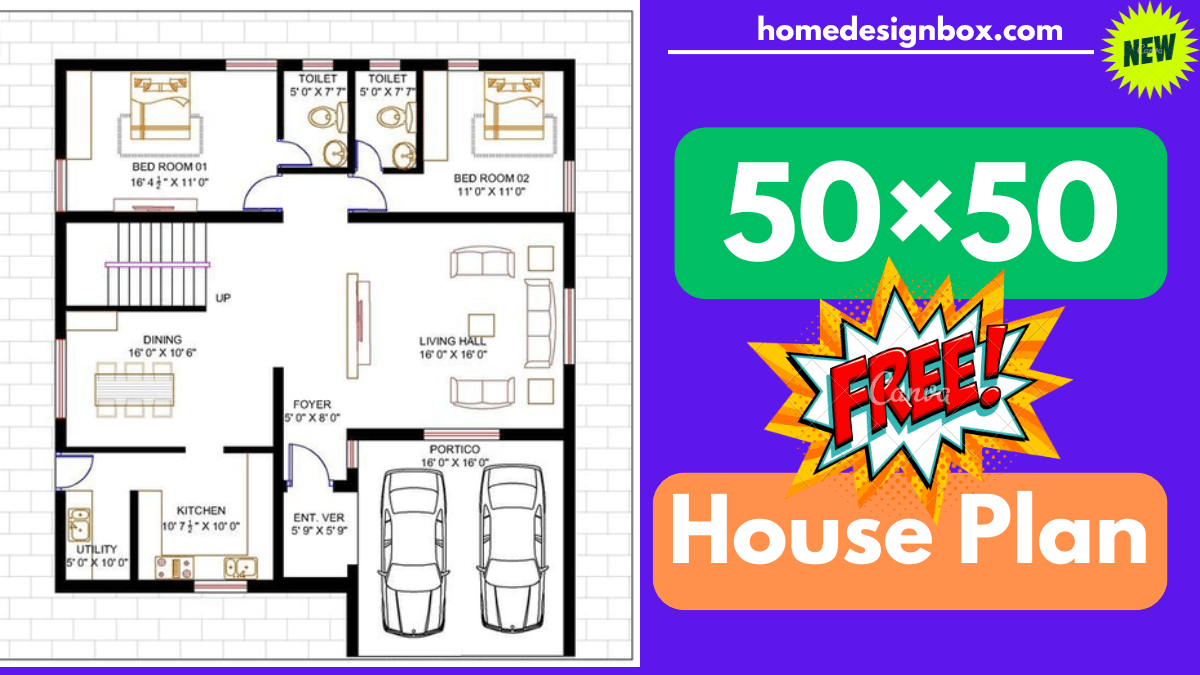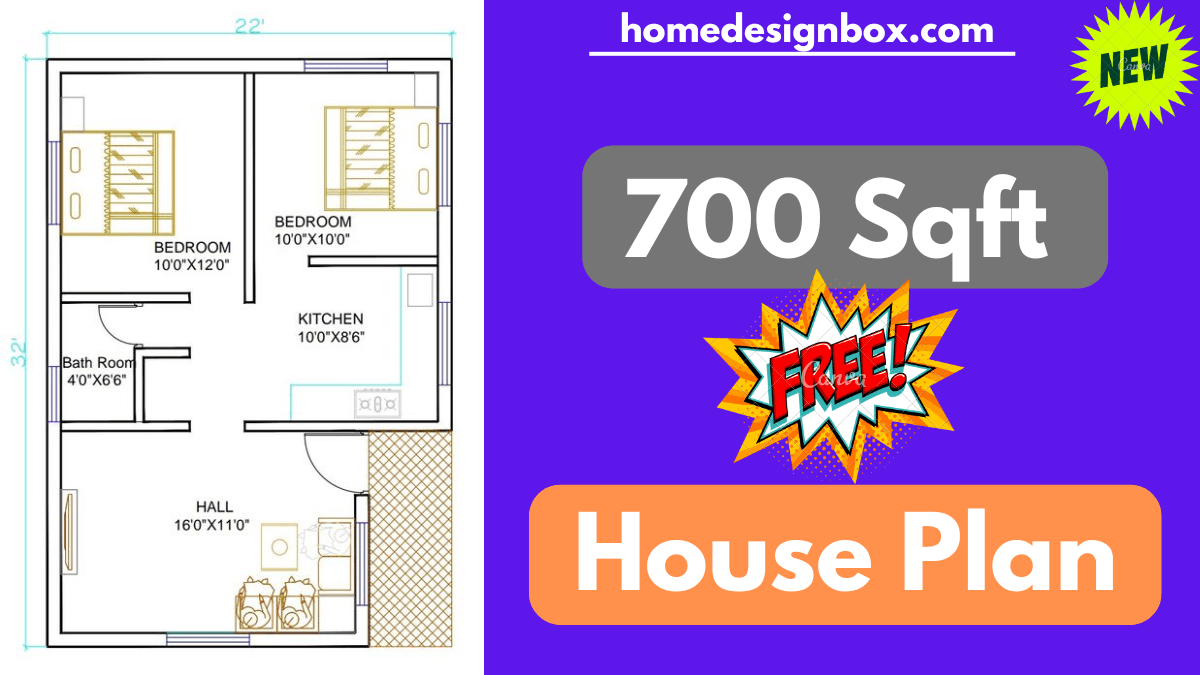30×30 House Plan 3 Bedroom 2BHK || SVM 050
If you’re looking for a compact, well-designed, and budget-friendly house plan, then this 30×30 house plan (900 sq ft) might be the perfect match for you. In this article, we’ll walk you through the smart and efficient SVM 050 3 Bedroom 2BHK house plan, ideal for small families or anyone building on a limited plot. … Read more
