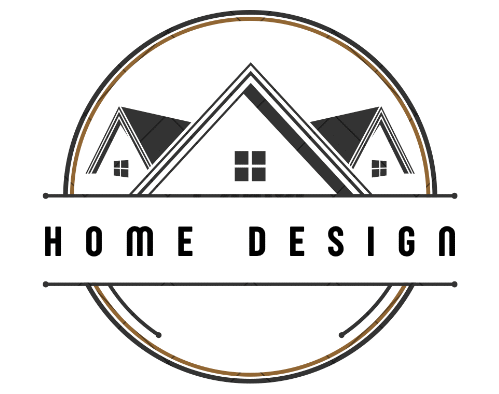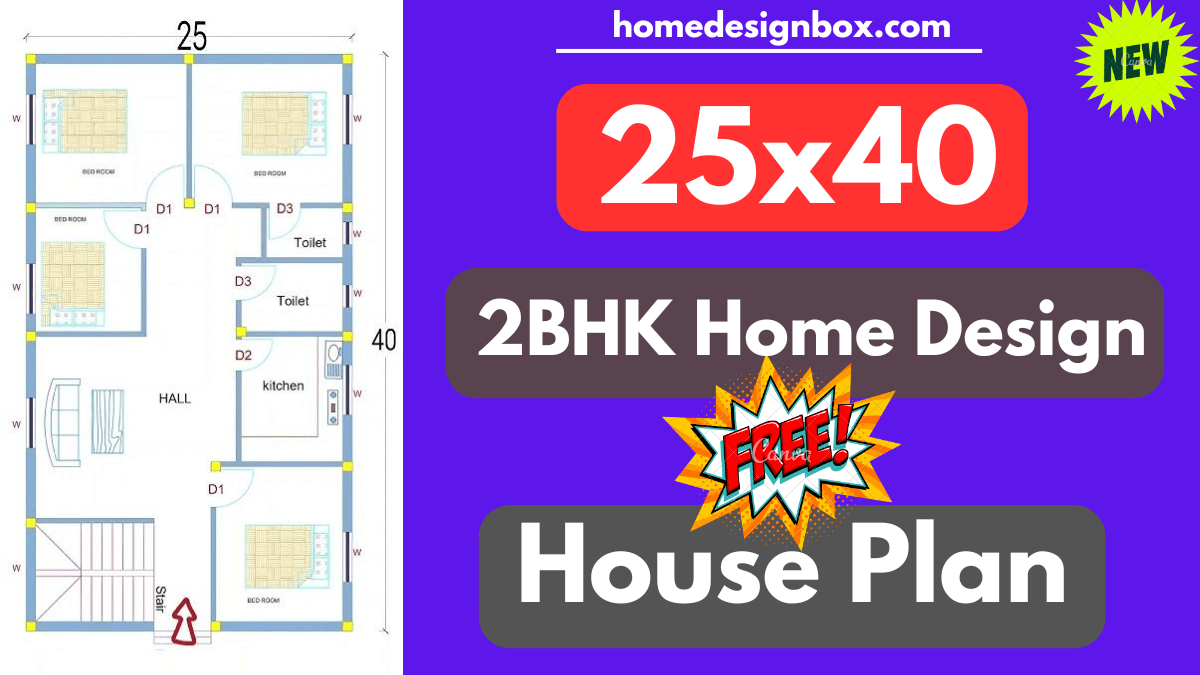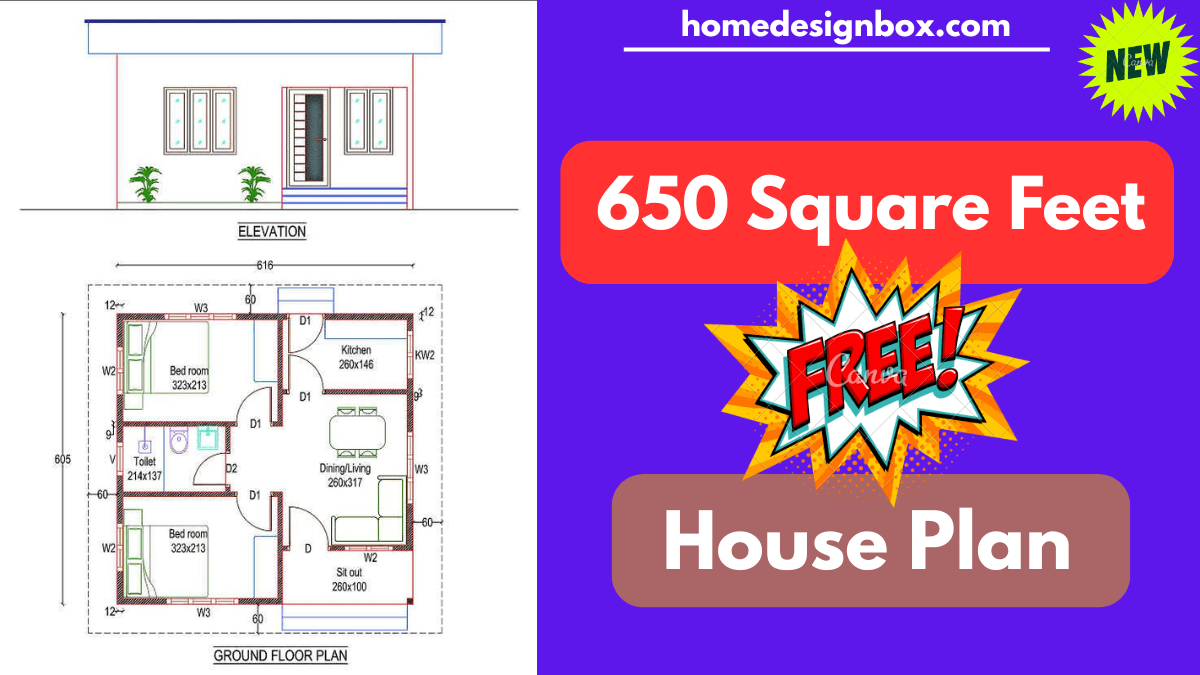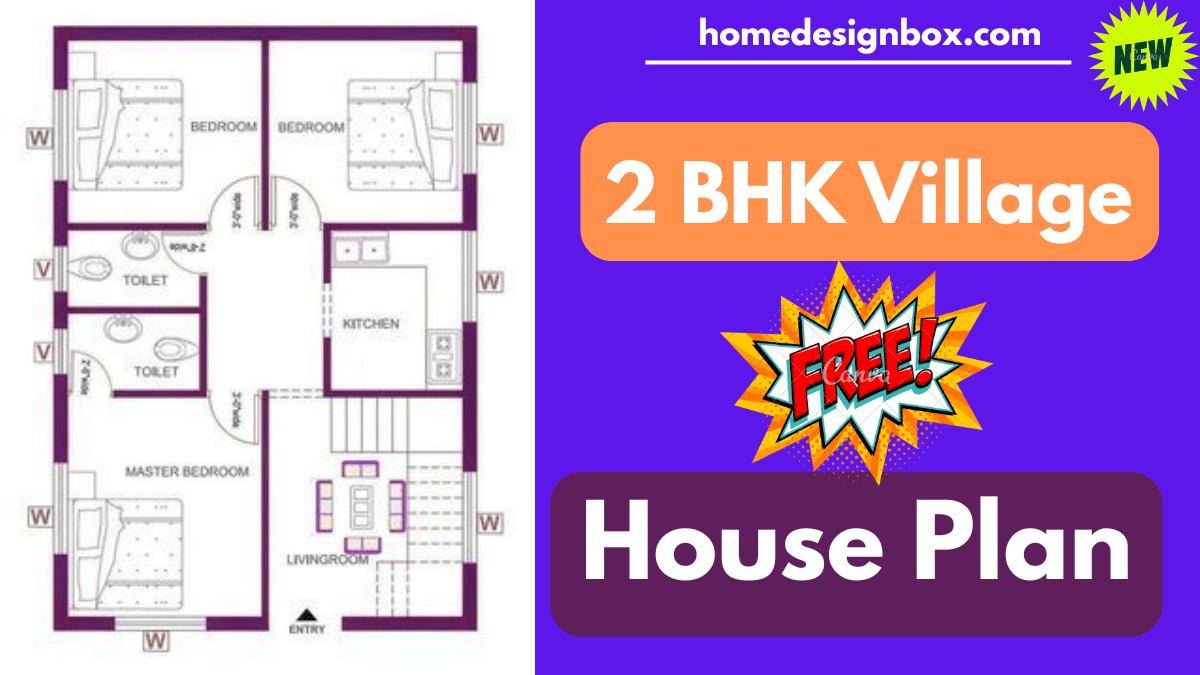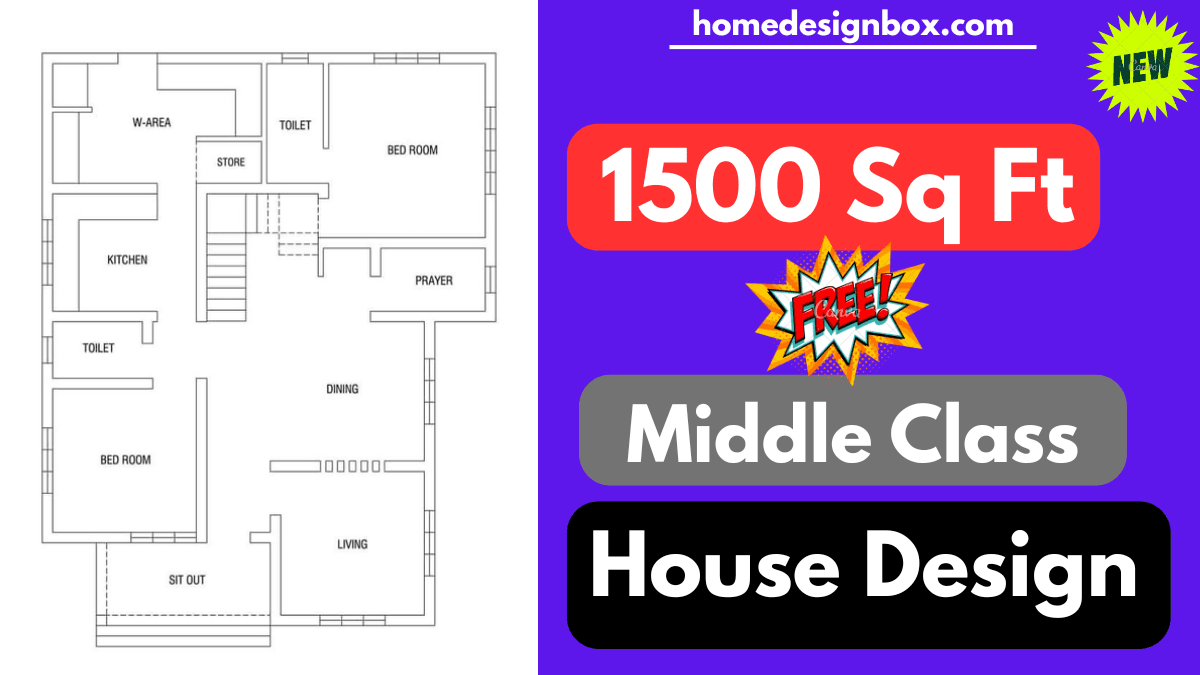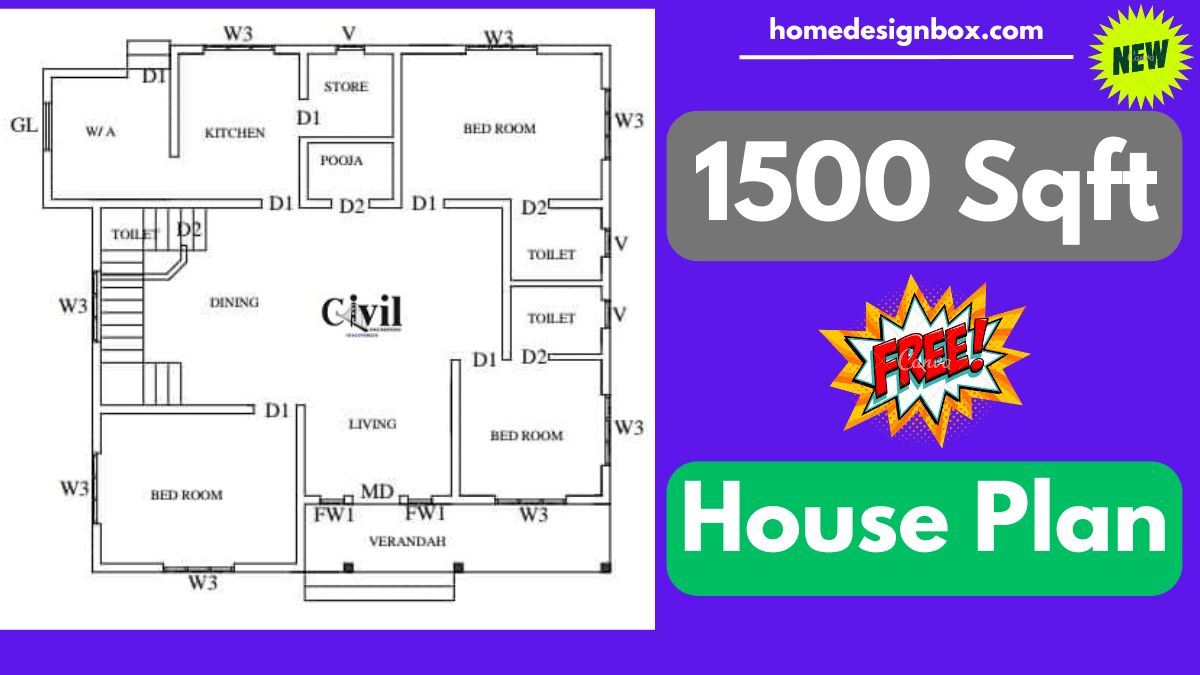25×40 House Plan || SVM 045 – A Perfect 2BHK Home Design
If you’re planning to build your dream home on a 1000 sq ft (25×40 feet) plot, then the SVM 045 House Plan could be the perfect choice for you. It is a well-optimized 2BHK plan, designed to suit the needs of small to medium-sized families while staying budget-friendly and Vaastu-compliant. House Plan Overview (SVM 045) … Read more
