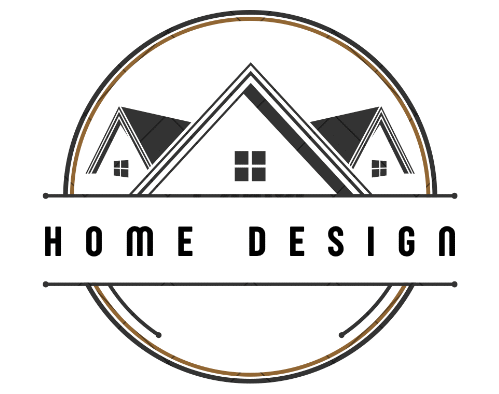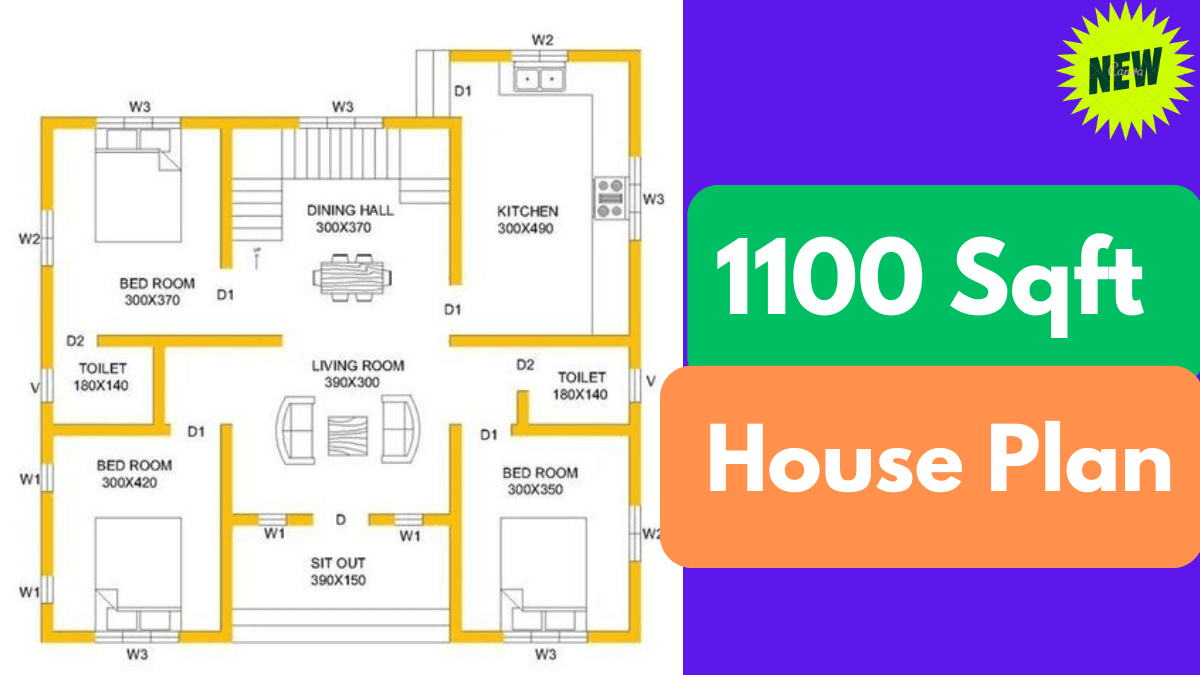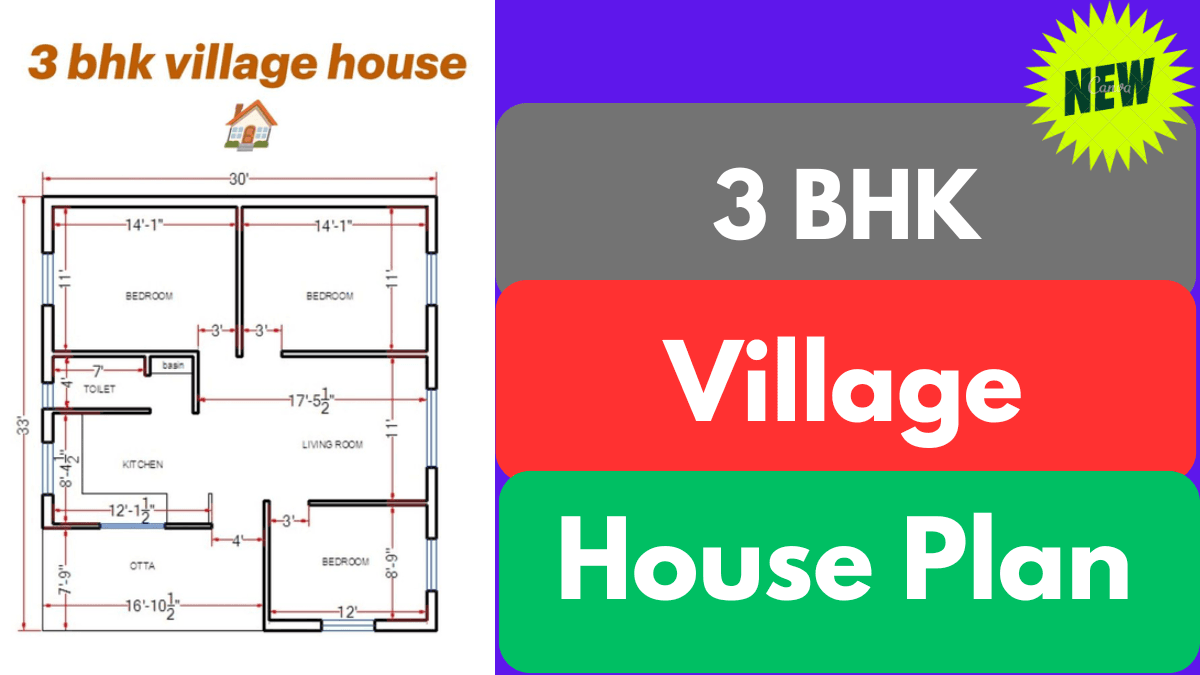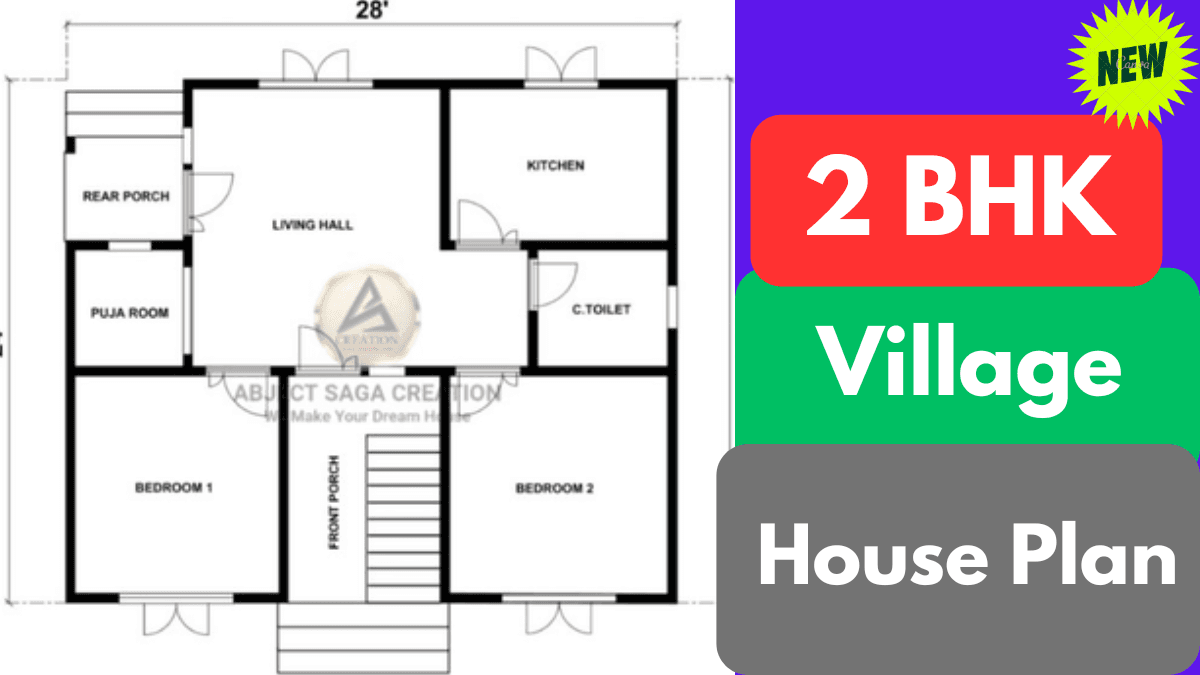25×40 House Plan 3D || SVM 031
If you’re planning to build a beautiful and space-efficient home on a 25×40 sq ft plot, then this SVM 031 house plan can be an ideal option for you. In this post, we’ll explore the 3D elevation, room layout, Vastu orientation, and more. Plot Size: 25×40 Feet (1000 Sq.ft) Layout Details This 3D house plan … Read more





