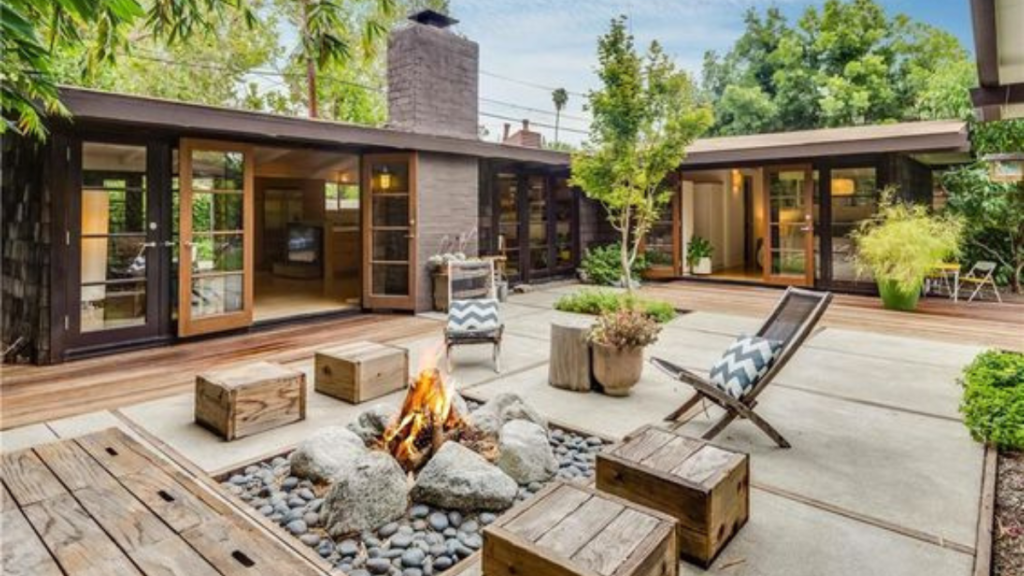Seattle, Washington, is known for its breathtaking landscapes, and this striking modern hideaway nestled into lush plantings on a bluff exemplifies the region’s natural beauty. Designed with an eye for both aesthetics and environmental sensitivity, this guest house offers sweeping views of the Salish Sea, making it a remarkable retreat.
has designed this striking modern hideaway nestled into lush plantings on a bluff, boasting sweeping views of the ocean in Seattle, Washington. Tucked below the main house, this guest house encompasses 3,502 square feet, with three bedrooms and five bathrooms. Built at the convergence of several environmentally sensitive areas, it therefore required a light touch on the land.
The solution was to cantilever the main living spaces of the structure 32 feet over a creek and its bank. Plantings around the home are mostly native, featuring colorful blooms and evergreen shrubs that surround the seaside patio, along with mature-growth trees and shrubs extending past the home and into the forest.
Inside, the guest house is designed to offer a luxurious yet comfortable living experience. Each of the three bedrooms is thoughtfully appointed, providing a cozy and private sanctuary for guests. The five bathrooms are elegantly designed, ensuring convenience and style. Large windows throughout the home allow for uninterrupted views of the ocean and surrounding greenery, bringing the beauty of the outdoors inside.
Design Elements
1. Expansive Glass Walls
One of the most striking features of this modern haven is its extensive use of glass. Floor-to-ceiling windows dominate the façade, offering unobstructed views of the sea and the surrounding landscape. This design choice not only floods the interior with natural light but also creates a visual continuity with the outdoors, making the home feel like an extension of its environment.
2. Open Floor Plans
The interior layout emphasizes openness and fluidity. Living spaces flow seamlessly into one another, promoting a sense of unity and spaciousness. The open floor plan is not just a stylistic choice but also a functional one, encouraging social interaction and flexibility in the use of space.
Bedroom Design
The bedroom in this modern hideaway is designed with tranquility in mind. Floor-to-ceiling windows frame the panoramic views of the Salish Sea, allowing natural light to flood the space and providing a serene backdrop for restful nights. The interior features minimalist decor with clean lines and a neutral color palette, enhancing the sense of calm. A plush king-sized bed with luxurious linens invites relaxation, while built-in wardrobes and storage solutions keep the space uncluttered and serene.
Bathroom Design
The bathroom design echoes the luxurious simplicity found throughout the hideaway. Featuring sleek, modern fixtures and finishes, it offers a spa-like retreat within the home. The centerpiece is a deep soaking tub positioned to take advantage of the stunning views, creating a perfect spot for unwinding. A walk-in rain shower, dual vanity sinks with polished marble countertops, and underfloor heating add to the sense of indulgence. Natural materials, such as stone and wood, are used throughout to create a harmonious connection with the surrounding environment.
Kitchen Design
The kitchen is a masterpiece of modern design and functionality. With an open-plan layout, it seamlessly integrates with the living and dining areas, making it perfect for entertaining. High-end appliances, including a state-of-the-art induction cooktop and built-in refrigerator, ensure culinary excellence. Custom cabinetry provides ample storage, while a large island with a waterfall countertop offers both workspace and a casual dining area. The use of natural stone and wood in the kitchen design creates a warm and inviting atmosphere, balancing the sleek modernity of the appliances.
Outdoor Living
The outdoor living spaces are equally impressive, designed to maximize the breathtaking views and natural surroundings. A spacious deck extends from the main living area, perfect for entertaining guests, enjoying al fresco dining, or simply lounging with a good book. The infinity pool, which seems to merge seamlessly with the sea, offers a refreshing escape on warm days, while the hot tub provides a cozy spot for stargazing on cool evenings.
Sustainable Design
Building at the convergence of several environmentally sensitive areas required a light touch on the land. The cantilevered design reduces the building’s footprint, protecting the delicate ecosystem of the creek and its bank. This thoughtful approach to construction demonstrates how modern architecture can coexist harmoniously with nature, offering a model for sustainable design.
In addition to its stunning design, this modern hideaway is also committed to sustainability. The home incorporates a range of eco-friendly features, including solar panels, rainwater harvesting systems, and energy-efficient appliances. The landscaping uses drought-resistant plants and native species to reduce water consumption and support local biodiversity.
This modern hideaway on the bluff overlooking the Salish Sea is a testament to the power of innovative design and environmental stewardship. By cantilevering over a creek and integrating native plantings, this guest house not only provides a stunning visual experience but also respects and enhances its natural surroundings. For those seeking a luxurious retreat that embraces the beauty of the Pacific Northwest, this property is an unparalleled choice.
FAQ
1. What is the size of the guest house?
The guest house encompasses 3,502 square feet.
2. How many bedrooms and bathrooms are there?
The guest house includes three bedrooms and five bathrooms.
3. Where is the guest house located?
The guest house is located on a bluff in Seattle, Washington, overlooking the Salish Sea.
4. What makes the design of the guest house unique?
The guest house features a cantilevered design that extends 32 feet over a creek and its bank. This innovative approach minimizes the environmental impact on the surrounding sensitive areas.
- 10 Chord Progressions That Every Aspiring Guitarist in the USA Should Master
- Violin Lessons for Kids: Fun and Easy Ways to Start Learning
- How can you play the C# chord quickly and easily on acoustic guitar?
- Breaking Down the G/B Chord: A Simple Approach for Pianists
- How to Improve Your Violin Playing with Simple Practice Routines
