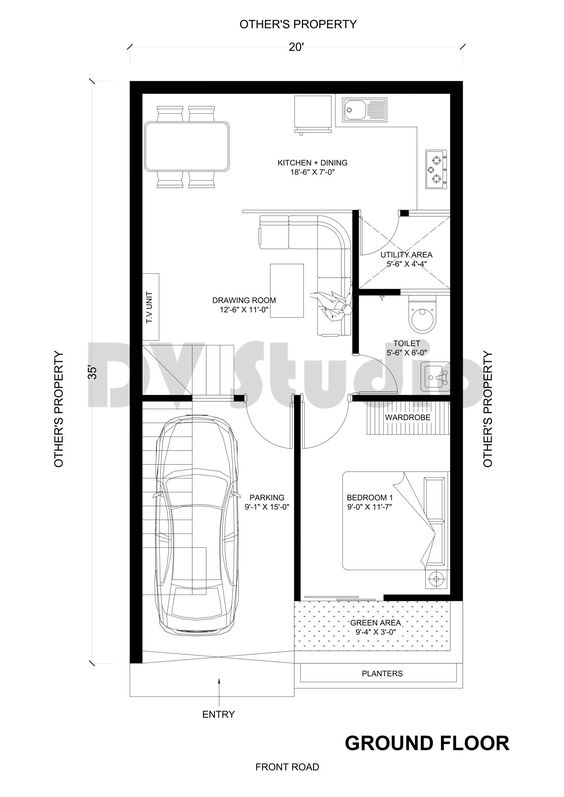When space is a premium, especially in urban settings, finding a home design that maximizes every square inch becomes essential. A 20×35 house plan is an ideal solution for families looking to build a cozy yet functional home on a limited plot. What makes this plan even more appealing is the integration of car parking, a must-have feature for city dwellers.

1. The Benefits of a 20×35 House Plan
A 20×35 house plan offers several key advantages:
- Space Optimization: With a smart layout, you can enjoy multiple rooms while keeping everything compact and efficient.
- Cost-Effective: Building on a smaller lot significantly reduces construction and maintenance costs.
- Versatility: These house plans are suitable for both single and multi-story homes.
- Perfect for Urban Areas: The compact design fits seamlessly into narrow or limited spaces, making it ideal for urban living.
2. Incorporating Car Parking
Parking is a vital feature for many homeowners, especially in areas where street parking is scarce. Fortunately, 20×35 house plans with car parking offer innovative solutions:
- Ground-Floor Parking: In some designs, the car parking is located on the ground floor beneath living spaces, utilizing vertical space efficiently.
- Front Yard Parking: Many 20×35 plans feature an open front yard space that accommodates a small car while still leaving room for a garden or walkway.
- Basement or Underground Parking: For homes with multiple stories, basement parking can be a practical way to preserve surface area for living spaces.
3. Essential Design Features
To make the most of a 20×35 house plan, consider these design elements:
- Open-Concept Living Area: Combining the living room, dining area, and kitchen into an open layout creates a sense of spaciousness.
- Multifunctional Rooms: Opt for rooms that can serve multiple purposes, such as a guest room that doubles as a home office.
- Smart Storage Solutions: Built-in wardrobes, under-stair storage, and wall-mounted shelving can help maximize usable space.
- Natural Light: Large windows and skylights will make the home feel larger and more welcoming.
4. Example Layout: 20×35 House with Parking
A typical 20×35 house plan with parking might look like this:
- Ground Floor: Car parking at the front, living room, dining area, kitchen, and one small bedroom or study.
- First Floor: Master bedroom with an en-suite bathroom, two additional bedrooms, and a shared bathroom.
This layout allows for comfortable living while maintaining essential parking space.
A 20×35 house plan, though compact, can be designed to accommodate all modern-day necessities, including car parking. By opting for efficient layouts, maximizing storage, and incorporating flexible spaces, homeowners can create a functional and aesthetically pleasing living space. Whether it’s a front yard parking area, a ground-floor garage, or an integrated car porch, careful planning ensures that you make the most of every square foot. With the right design approach, a 20×35 house plan can provide a comfortable and stylish home that fits perfectly within your space and lifestyle.
FAQs
1. What materials are best for building a 20×35 house?
Lightweight materials like steel frames, concrete blocks, and eco-friendly materials are ideal for constructing a 20×35 house. These materials offer durability and can help reduce construction time and costs.
2. How much space is typically allocated for parking in a 20×35 house plan?
Depending on the design, about 100-150 square feet can be allocated for a single car parking spot, either at the front yard or integrated into the ground floor. This ensures enough space for both parking and easy access to the house.
Read Here.
- 10 Chord Progressions That Every Aspiring Guitarist in the USA Should Master
- Violin Lessons for Kids: Fun and Easy Ways to Start Learning
- How can you play the C# chord quickly and easily on acoustic guitar?
- Breaking Down the G/B Chord: A Simple Approach for Pianists
- How to Improve Your Violin Playing with Simple Practice Routines