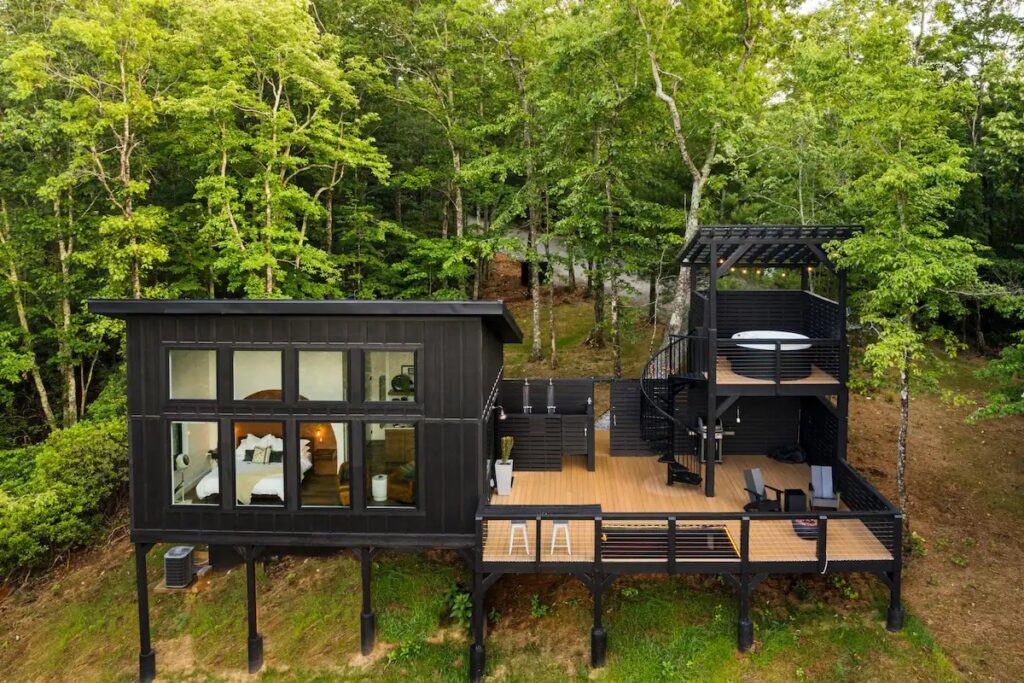Living in a tiny house doesn’t mean compromising on comfort or style. In fact, with the right design, even a small 5×6 meter (320 sqft) space can be transformed into a cozy, functional, and beautiful home. Whether you’re downsizing, building a vacation retreat, or embracing minimalist living, designing a tiny house with a loft and two bedrooms opens up endless possibilities for a compact, yet inviting, space.
Let’s explore some practical and cozy ideas to maximize your tiny house loft design!
1. Smart Layout for Optimal Space Use
Designing the layout is key to creating a functional living area in a tiny home. A 5×6 meter space requires creativity in using every inch efficiently. Start by placing the kitchen, living room, and bathroom on the ground floor. Use the loft for your bedrooms, which instantly frees up more space for your main living areas below.
- Main floor layout: Open-concept kitchen and living area with a small bathroom tucked in one corner.
- Loft layout: Two cozy bedrooms, perfect for a couple and a guest or children.
2. Maximizing Vertical Space
Since floor space is limited, using vertical space is essential. Lofted bedrooms not only give you extra square footage but also create a unique, cozy atmosphere. High ceilings in the living area can make the house feel bigger, and you can incorporate tall windows to allow natural light to flood the room.
- Storage solutions: Install built-in shelves along the walls or under the stairs leading up to the loft for added storage.
- Sleeping loft: Both bedrooms in the loft can have low-profile beds to keep the space feeling airy, and clever use of skylights or windows will enhance the open feel.
3. Multi-Functional Furniture
In tiny living, every piece of furniture should serve multiple purposes. Think about foldable or convertible furniture that adapts to your needs.
- Murphy beds or fold-out couches in the living area can provide additional sleeping space when needed.
- Extendable tables for dining or working can be tucked away when not in use.
- Ottomans with storage or benches that open up can help you keep the space clutter-free.
4. Light & Bright Color Palette
In a small space, color plays a huge role in creating a sense of openness. A light color palette, such as whites, soft grays, or light wood tones, can make the space feel bigger and more inviting. Reflective surfaces, like mirrors or glossy finishes, also help bounce light around the room, adding to the airy atmosphere.
- Tip: Use pops of color in textiles like throw pillows, rugs, or wall art to add warmth and personality without overwhelming the space.
5. Clever Storage Solutions
Storage is often a challenge in tiny homes, but it can be overcome with some thoughtful planning. Every nook and cranny can be utilized for storage, keeping your space tidy and organized.
- Under-bed storage: In the loft bedrooms, use bins or drawers under the bed for clothing or linens.
- Built-in cabinets: Create floor-to-ceiling cabinets in the kitchen and bathroom to store essentials without taking up too much room.
- Staircase storage: Build drawers or shelving into the stairs leading to the loft.
6. Outdoor Living Space
To make your tiny house feel larger, extend your living space outdoors. A small patio or deck area can provide a relaxing spot to enjoy the outdoors and make your home feel more spacious.
- Deck: A simple wooden deck with a couple of chairs can become your morning coffee nook or an evening retreat.
- Landscaping: Even with a small yard, you can add potted plants, hanging lights, or a small garden to create a welcoming outdoor space.
7. Energy Efficiency
In a tiny house, energy efficiency is essential for both environmental and economic reasons. Proper insulation, energy-efficient windows, and solar panels can help you reduce your carbon footprint and save on energy costs.
- Natural ventilation: Place windows strategically to encourage cross-ventilation, which helps maintain a comfortable temperature without using too much electricity.
- Energy-efficient appliances: Opt for compact, energy-saving appliances that fit well in a small space and reduce your utility bills.
Conclusion
Designing a cozy 2-bedroom tiny house loft in a 5×6 meter space requires thoughtful planning and creativity. By using smart layouts, maximizing vertical space, choosing multi-functional furniture, and incorporating clever storage solutions, you can create a warm and functional home that feels far more spacious than its square footage suggests. Whether it’s for full-time living or a weekend getaway, this cozy tiny house can be the perfect balance between comfort, efficiency, and style.
Read Here.
- 10 Chord Progressions That Every Aspiring Guitarist in the USA Should Master
- Violin Lessons for Kids: Fun and Easy Ways to Start Learning
- How can you play the C# chord quickly and easily on acoustic guitar?
- Breaking Down the G/B Chord: A Simple Approach for Pianists
- How to Improve Your Violin Playing with Simple Practice Routines

