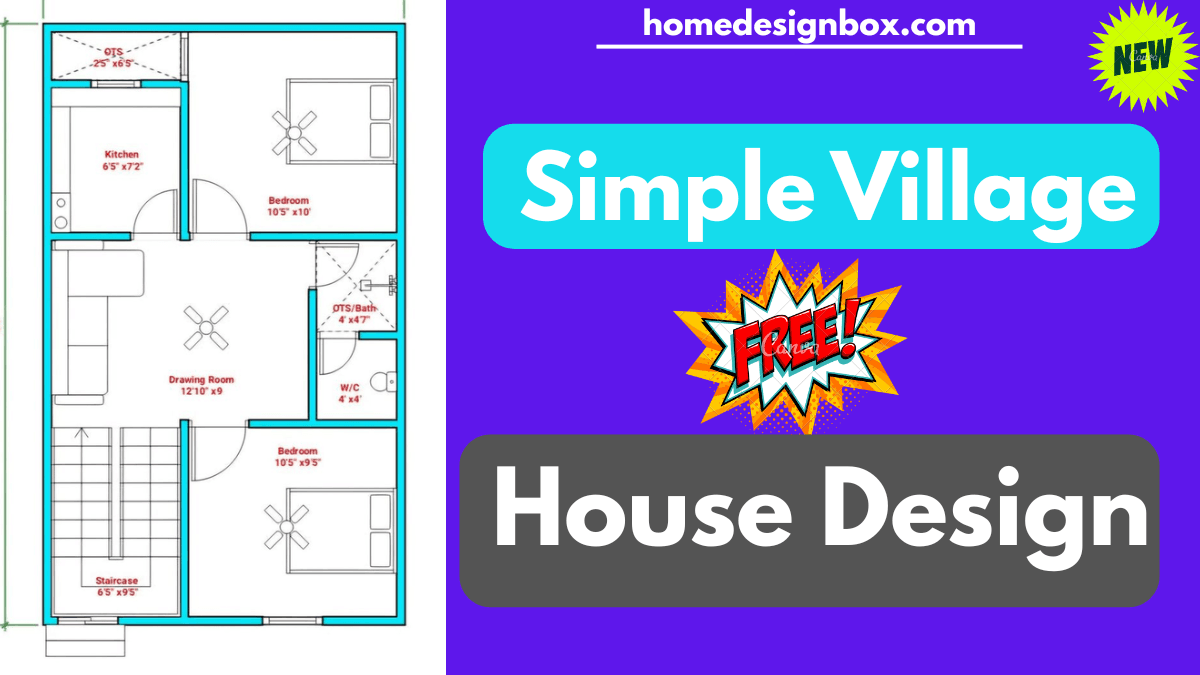If you’re looking for an affordable and functional house design that provides comfort without breaking the bank, the 28 x 32 Simple Village House Design is a perfect choice. This 2BHK plan, with a modular kitchen, two bedrooms, a bathroom, and a living hall, offers everything you need in a compact yet efficient layout.
Key Features of the 28 x 32 House Plan:
- Plot Area: 896 square feet
- Total Built Area: 896 square feet
- Width: 28 feet
- Length: 32 feet
- Bedrooms: 2 (with wardrobes, study, and dressing area)
- Bathrooms: 1 (Common bathroom)
- Kitchen: Modular kitchen
- Cost: Low-cost construction, affordable for budget-conscious families
Detailed Description of the 28 x 32 2BHK Plan:
Bedrooms:
The two bedrooms are designed to maximize space while maintaining comfort and privacy. Both rooms are spacious enough to accommodate a queen-sized bed along with additional furniture for storage, study, and dressing. They are perfect for a small family or even as a guest bedroom.
- Bedroom 1 (10′ x 14′):
- Queen-sized bed
- Almira (Storage for clothes)
- Dressing area
- TV (optional)
- Bedroom 2 (11′ x 14′):
- Queen-sized bed
- Almira (Storage for clothes)
- Dressing area
- TV (optional)
These rooms are designed to be both functional and cozy, making them the perfect retreats after a long day.
Bathrooms:
A well-designed common bathroom is essential in every home, providing convenience for both residents and guests. The common bathroom is designed to offer everything needed in a small space.
- Common Bathroom (4′ x 10′):
- Washbasin
- Toilet
- Shower area
- Proper ventilation for freshness and airflow
This layout ensures that the bathroom is both practical and well-ventilated, offering all the necessary amenities in a compact form.
Kitchen:
The kitchen in this plan is a modular design to enhance functionality and aesthetics. It’s designed to maximize storage and efficiency, featuring both upper and lower cabinets, a large window for natural light, and all the essential appliances.
- Kitchen (7′ x 10′):
- Spacious with a big window for proper ventilation
- Lower and upper cabinets for ample storage
- Space for a large fridge
- 4-burner stove with chimney for efficient cooking
- Sink area
According to Vaastu Shastra, the kitchen should ideally be located in the southeast corner of the house, with the northwest as a secondary option.
Cost Breakdown:
The estimated construction cost of the 28 x 32 2BHK House Plan can vary based on the location and quality of materials used. Here’s an approximate cost breakdown:
Material Cost (65% of Total Expenditure): ₹7,15,000
- Cement: ₹1,21,000
- Sand: ₹44,000
- Aggregate: ₹55,000
- Steel: ₹1,65,000
- Bricks: ₹77,000
- Tiles: ₹44,000
- Plumbing: ₹33,000
- Electrical: ₹33,000
- Sanitary: ₹27,500
- Doors & Windows: ₹33,000
- Painting: ₹49,500
- Extra Work for Safety: ₹33,000
Labour Charge (25% of Total Expenditure): ₹2,75,000
Engineer Charge (10% of Total Expenditure): ₹1,10,000
Total Estimated Cost: ₹11,00,000
Note: The cost mentioned above is approximate and will vary depending on the location, quality of materials, and the contractor you choose for the construction.
also read.
- RRB NTPC Exam 2026 Cancel Kyu Hua Aur Naya Exam Kab Hoga – Puri Jankari
- India Post GDS Recruitment 2026 10वीं पास के लिए 22000 हजार पदों की मेरिट लिस्ट के आधार पर
Conclusion:
This 28 x 32 Simple Village House Plan (No: 493) offers a practical, comfortable, and cost-effective solution for families looking to build their dream home. With a simple yet efficient layout, this 2BHK design is perfect for those seeking a modest, functional living space without compromising on essential comforts.
Whether you’re looking to build in a village or a suburban area, this house design is an excellent option to consider for a sustainable and budget-friendly home.
