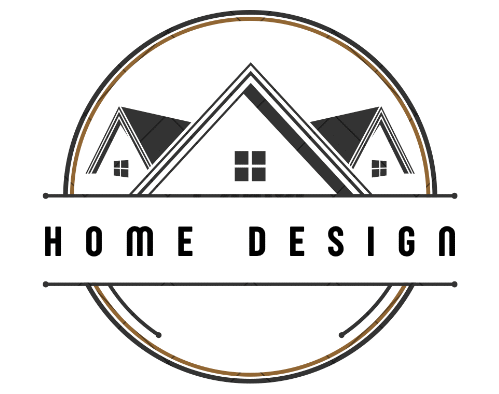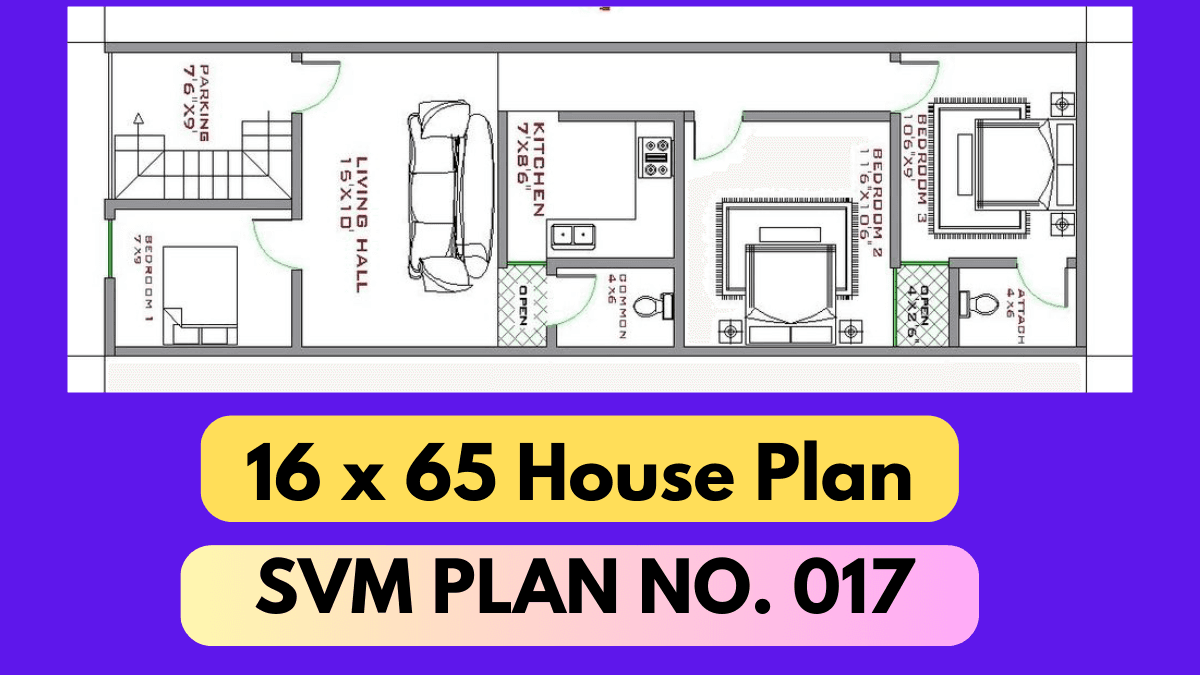16 x 65 House Plan – SVM PLAN NO. 017
If you are looking for a well-structured and beautifully designed house plan for a 16 x 65 square feet plot, then SVM PLAN NO. 017 can be an excellent choice. This plan includes a kitchen, bedroom, bathroom, office, and dining area, all designed efficiently. Let’s explore the details of this house plan. 1. Kitchen Design … Read more

