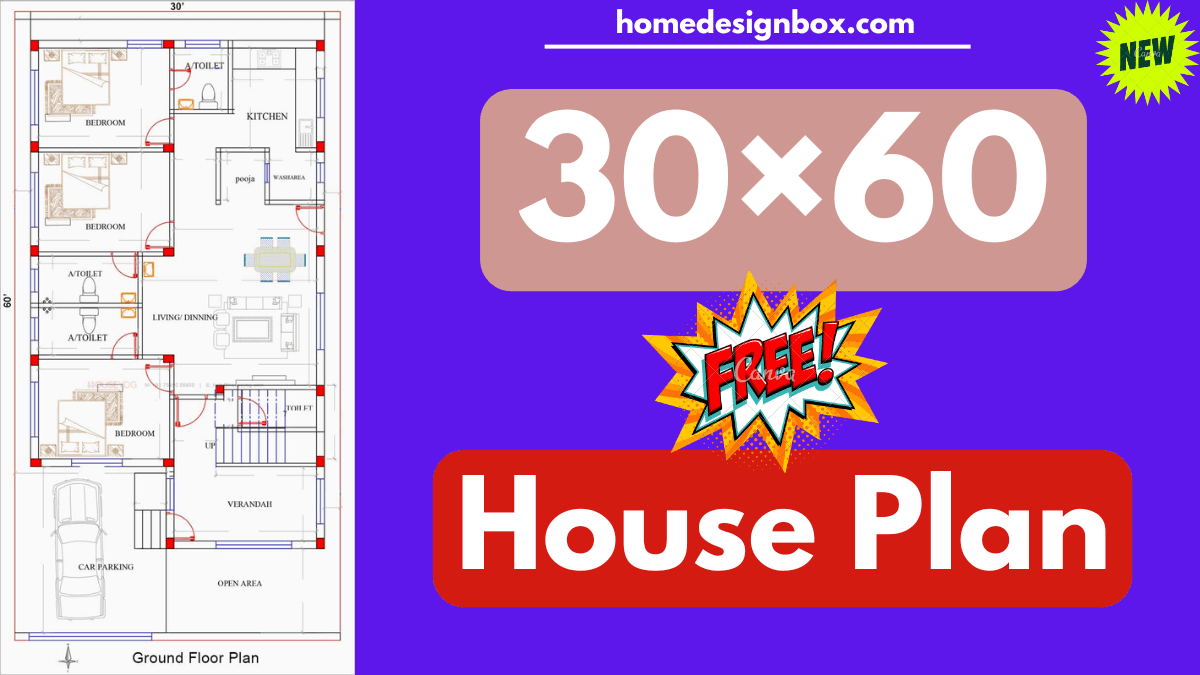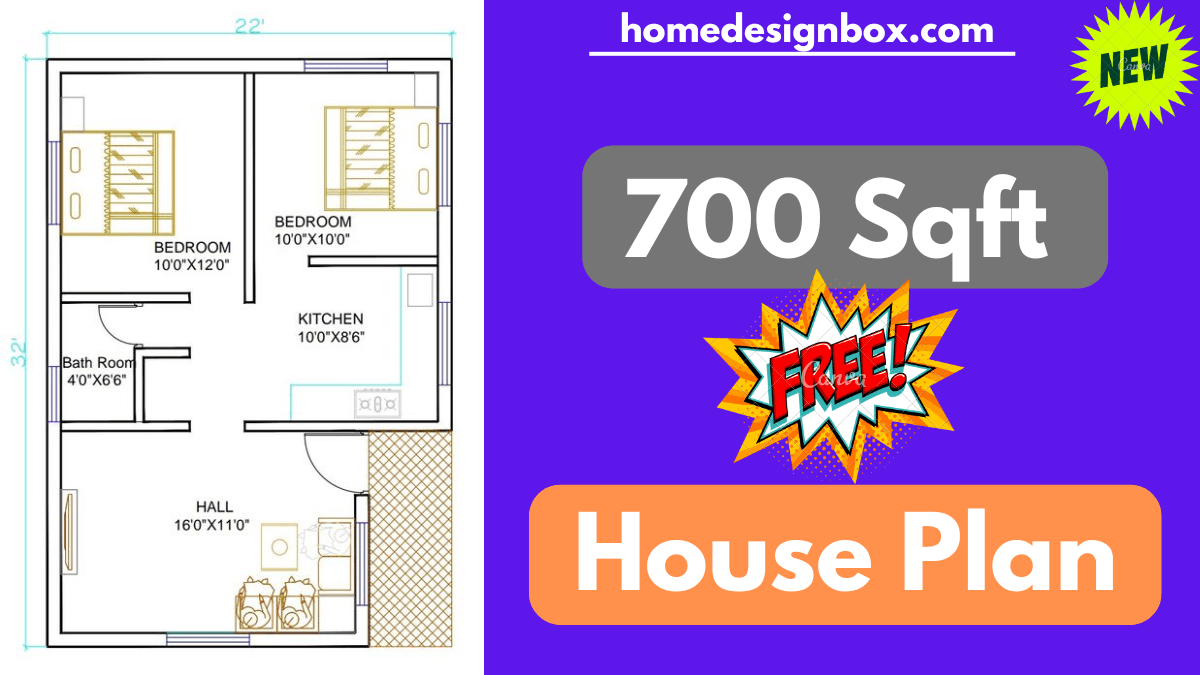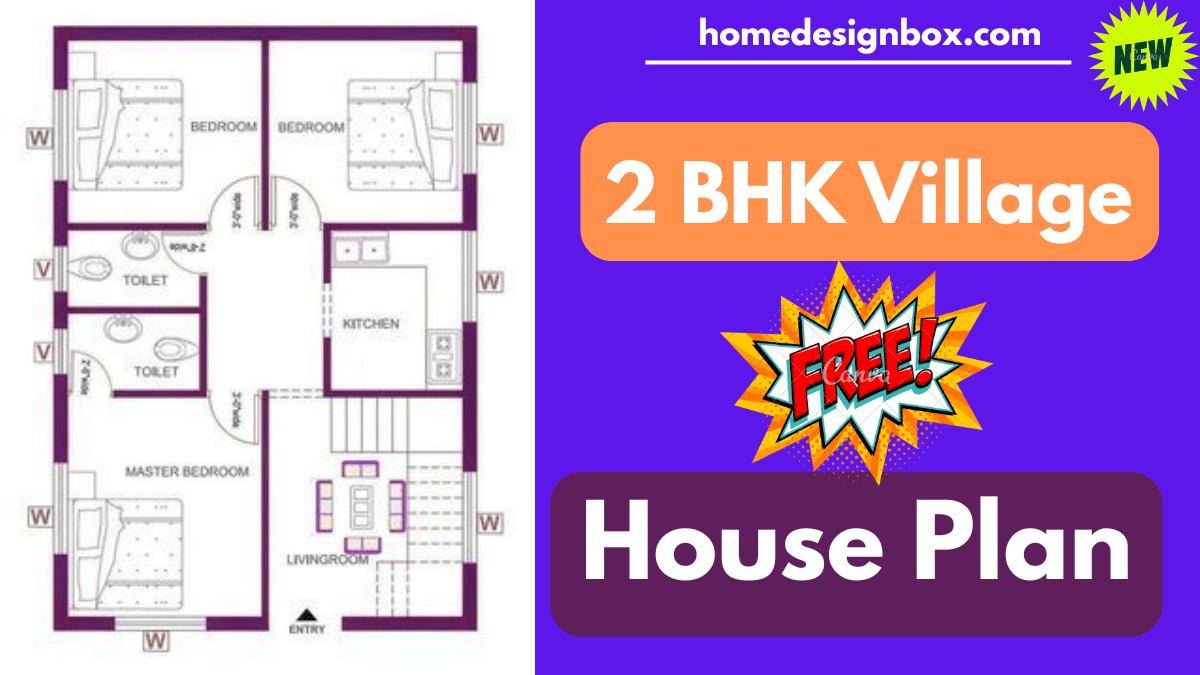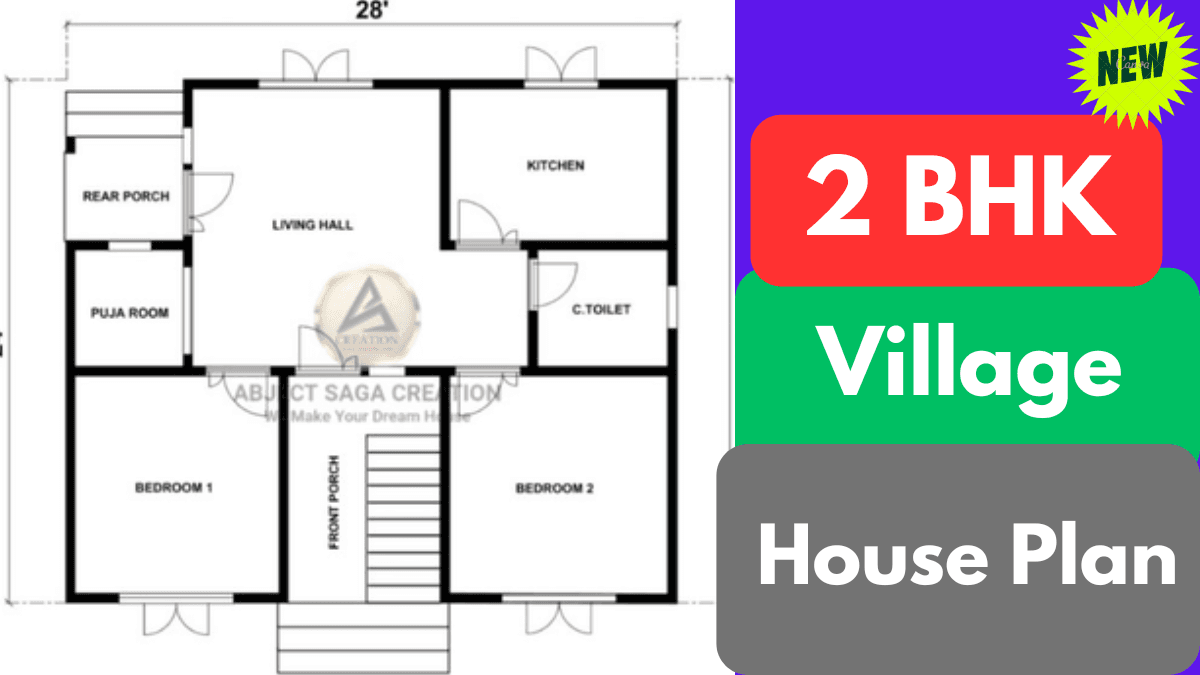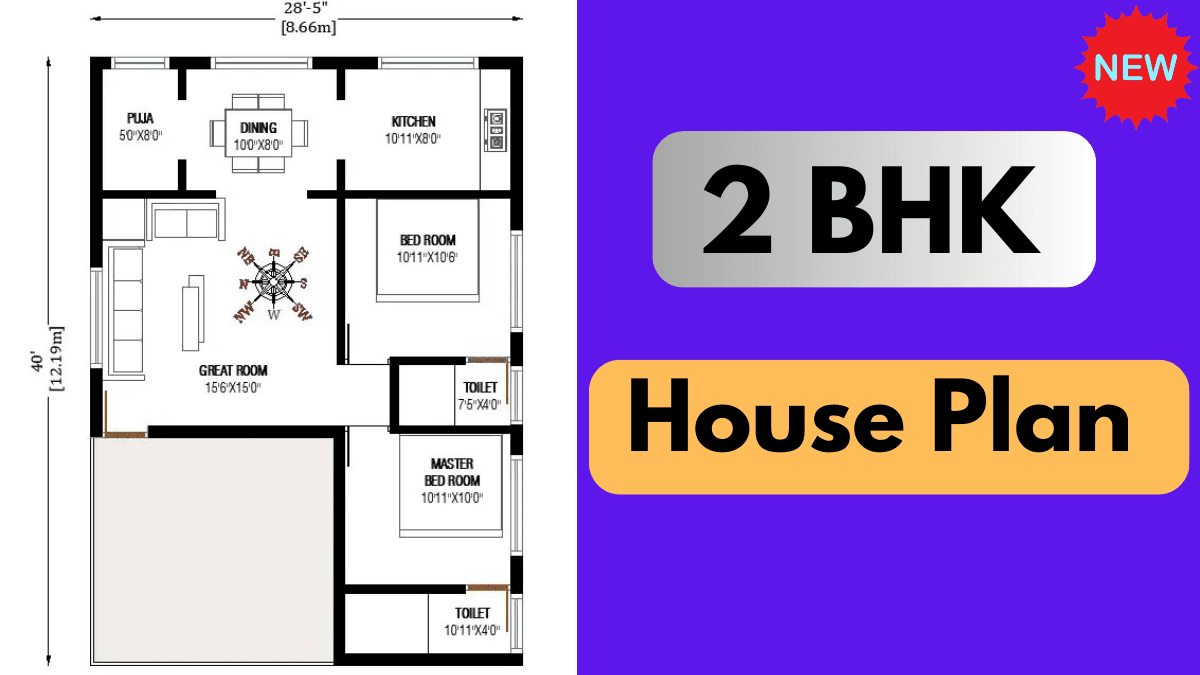30×60 House Plan || SVM 051 – Full Layout & Design Details
If you are planning to build a modern and functional home on a 1800 sq ft plot, the SVM 051 house plan is an excellent choice. Designed to optimize space, this plan includes all the essential areas like bedrooms, kitchen, living room, dining area, and more – all in a smart layout. Overview Chart – …

