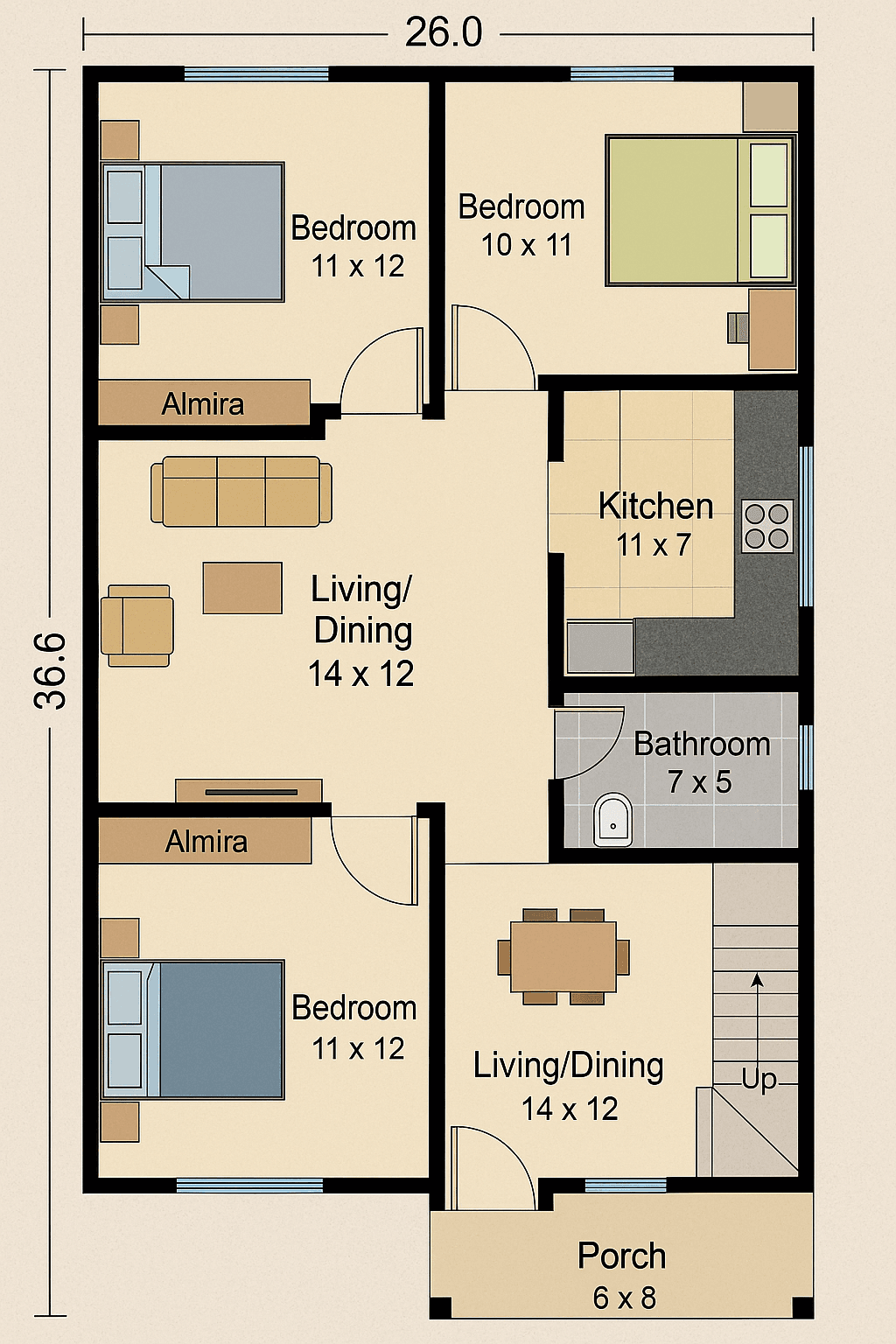26 x 36 house plan | beautiful kitchan | toilet
This house is a 2Bhk residential plan comprised with a Modular kitchen, 2 Bedroom, 1 Bathroom and Living space. In this article below, we’ve provided full details of a 26 x 36 feet 2BHK house plan, focusing on its beautiful kitchen and a well-designed common toilet for practical and aesthetic living. Bedrooms: The two bedrooms in this plan …

