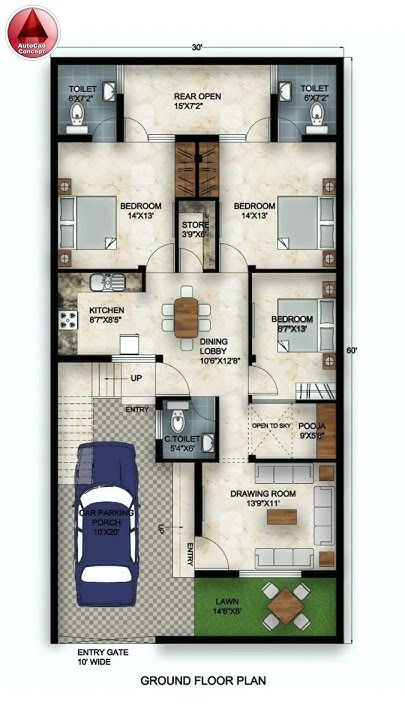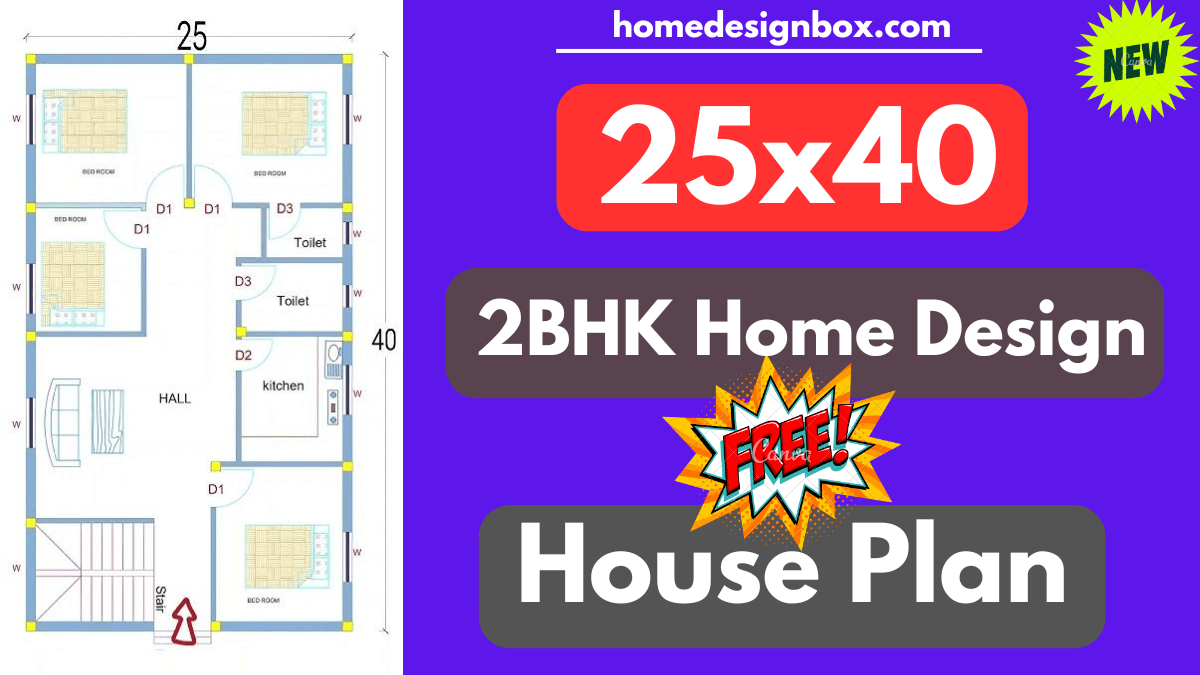28 * 66 house design 2bhk
If you’re looking for a well-planned home for a small family, a 28×66 feet plot size with a 2BHK house design can be an ideal option. With a total area of 1848 sq ft, this design offers a smart layout, modern style, and functional spaces. Let’s explore this plan in detail. lot Size and Area …


