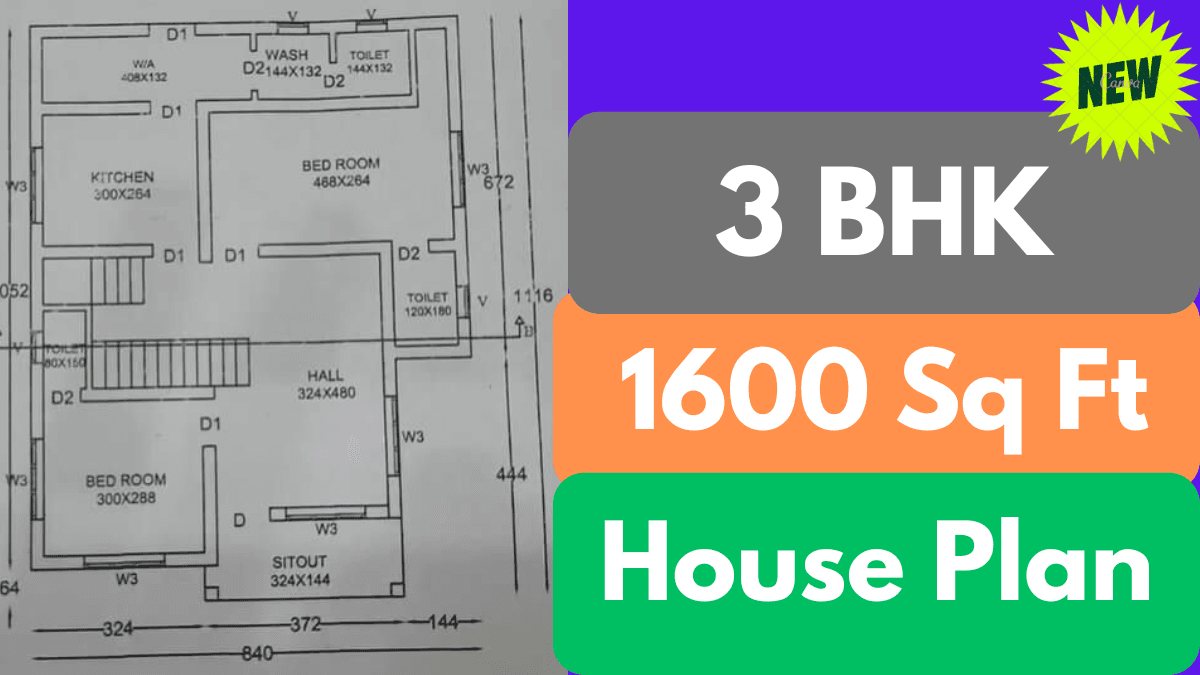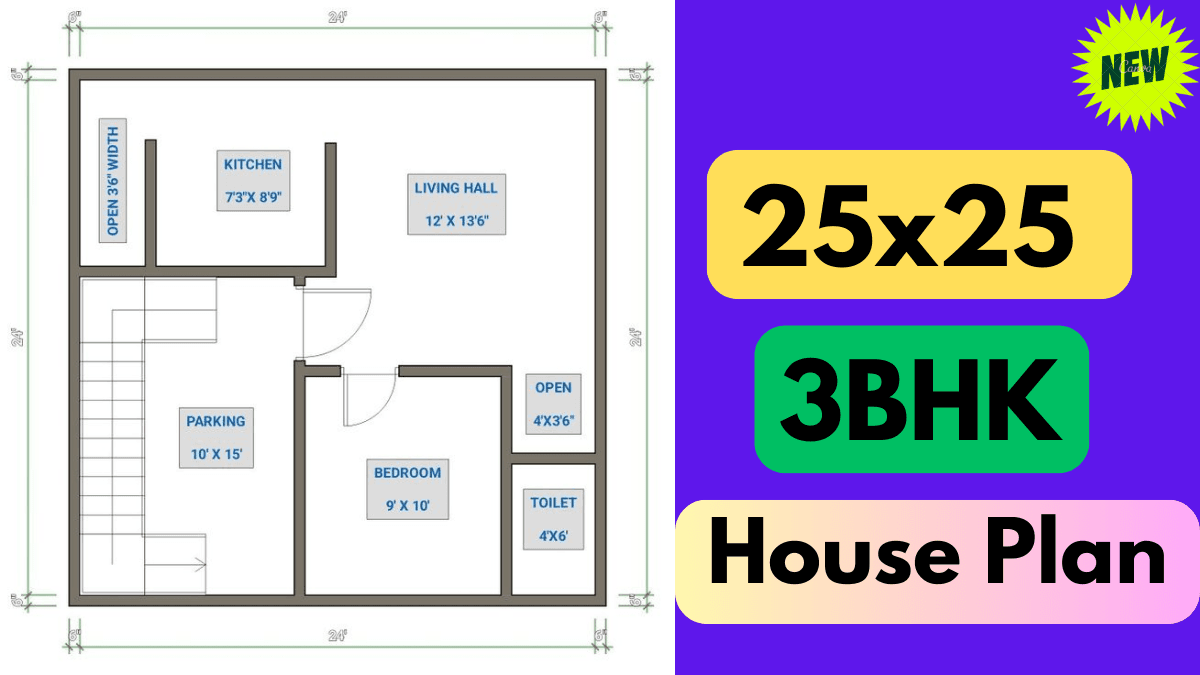3 BHK House Plan in 1600 Sq Ft: Discover the Perfect Layout for Your Family Home
When it comes to designing your dream home, the layout is one of the most crucial aspects. A well-planned 3 BHK (Bedroom, Hall, Kitchen) house in 1600 sq ft offers ample space for comfort and functionality, making it ideal for a medium to large family. Whether you’re a first-time homeowner or looking to upgrade, this …


