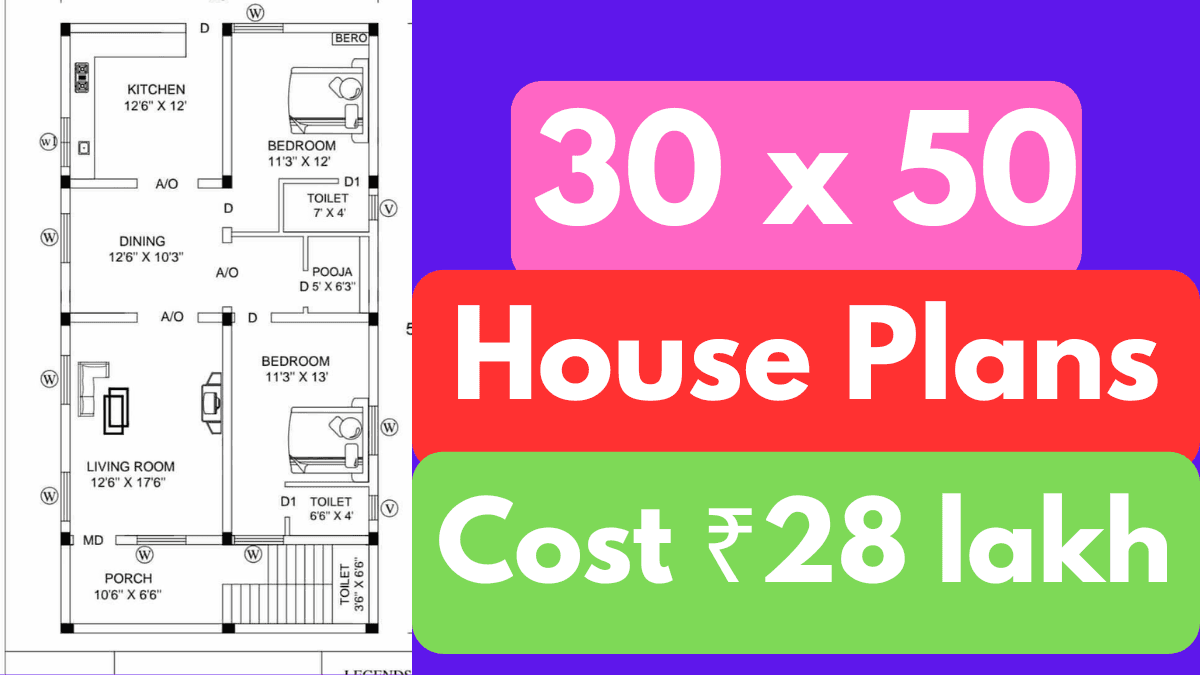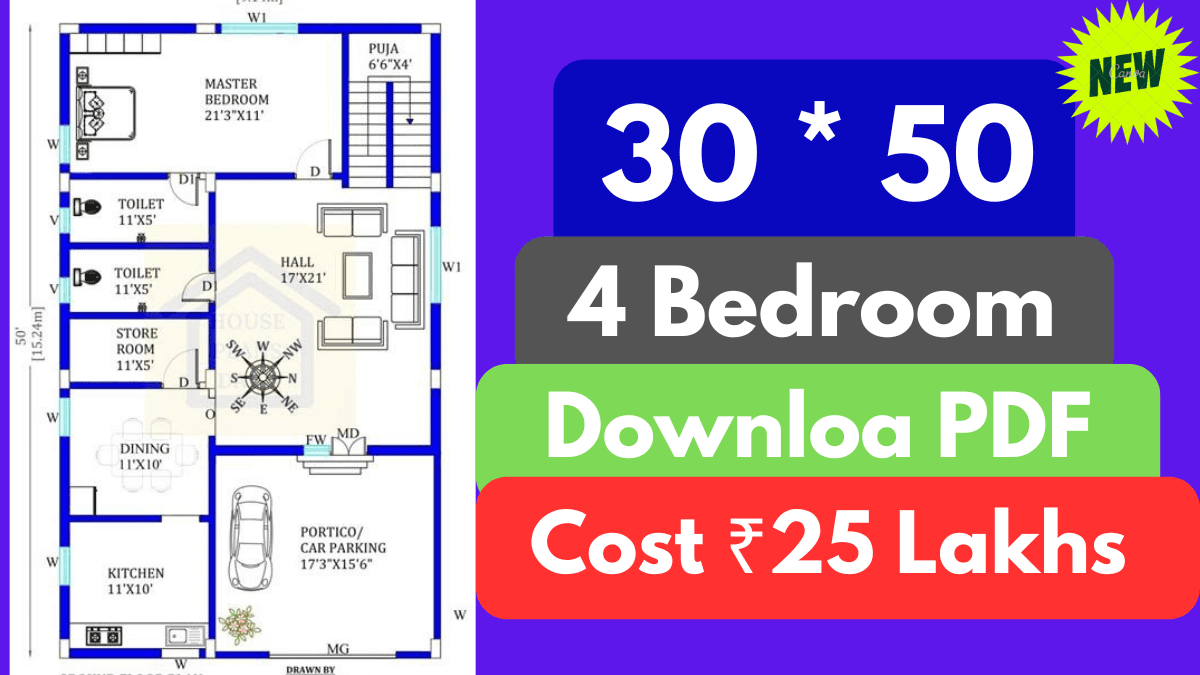30 x 50 House Plans | Plan No. 089
If you’re planning to build a home on a 30 by 50 feet plot (1500 sq. ft.), Plan No. 089 offers an ideal solution for a modern, well-ventilated, and vastu-compliant home. This house plan is perfect for urban families looking for comfort, function, and style in a compact space. Plan Overview: Room-by-Room Description: 1. Living …


