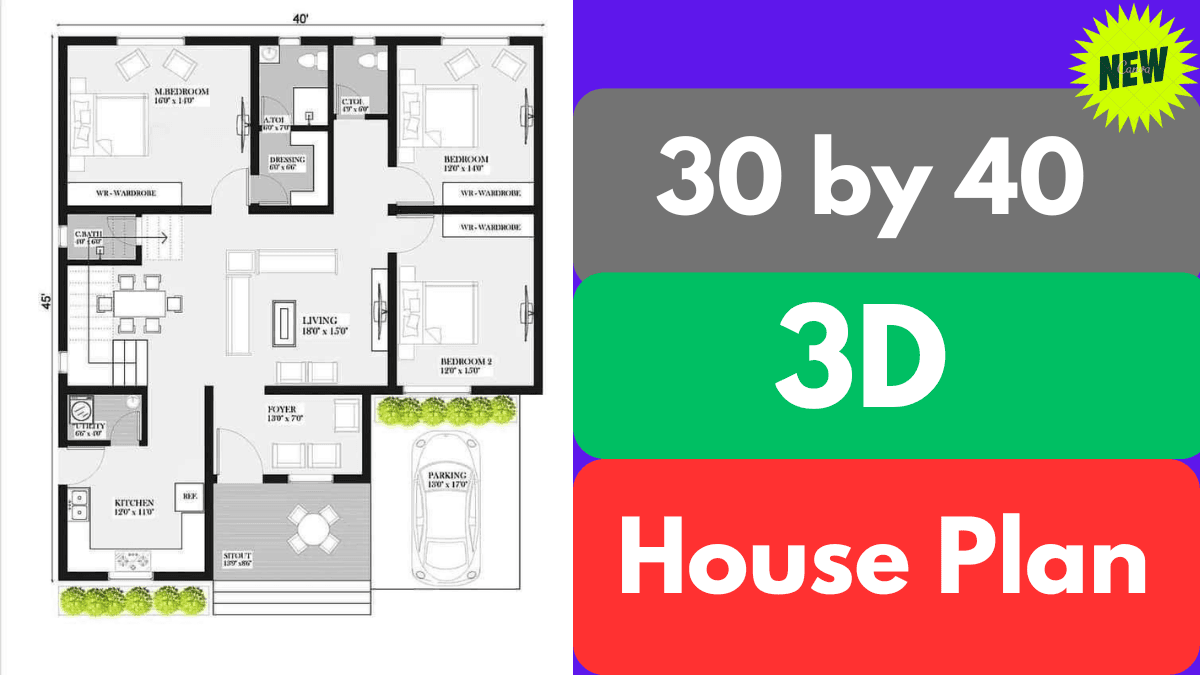30 by 40 House Plan 3D || SVM 034
If you are planning to build your dream home on a 30×40 plot, then the 3D house plan “SVM 034” might be the perfect choice for you. In this blog post, we’ll explore the key features, room layout, design elements, and overall utility of this modern house plan. Plot Size and Basic Details Room Layout …


