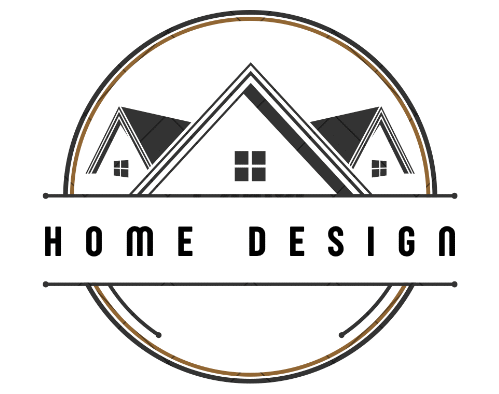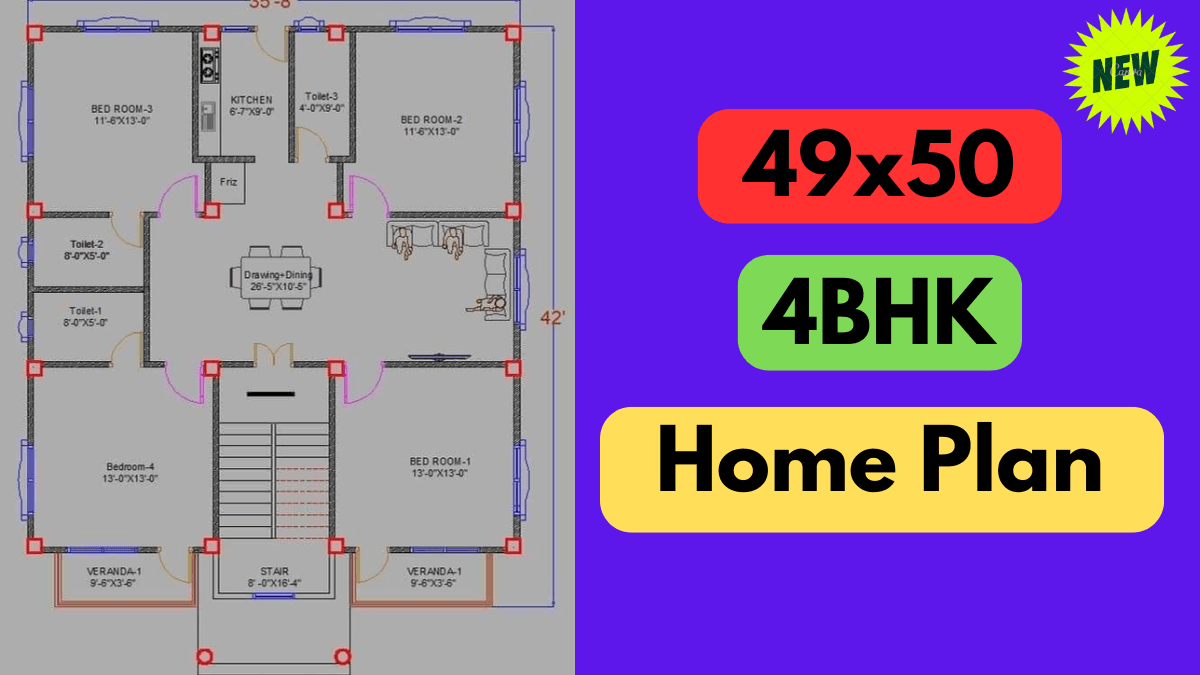49×50 4BHK Dream Home Plan || SVM PLAN NO. 015
Are you looking for a spacious and budget-friendly 4BHK house plan? Here’s a detailed breakdown of a 49×50 4BHK modern house plan, including layout details, room dimensions, and cost estimation. House Plan Overview Detailed Room Description Bedrooms The bedroom is one of the most crucial spaces in any home. This 4BHK plan includes four spacious … Read more

