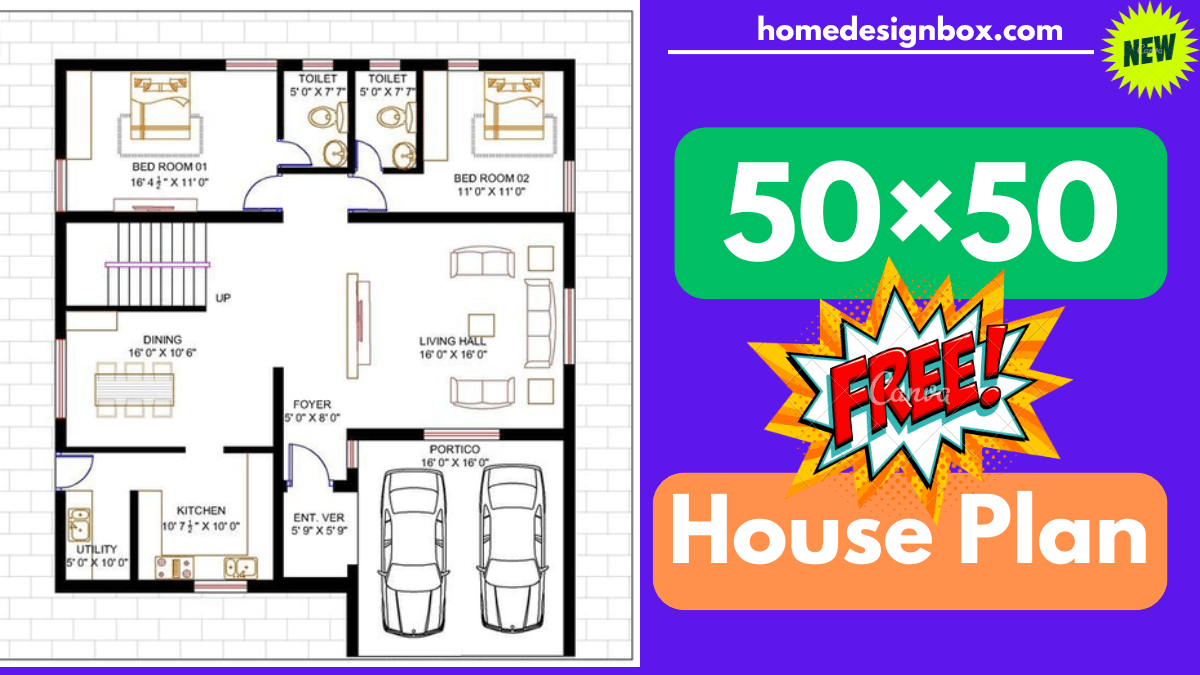50×50 House Plan (SVM 047) – Complete Guide
This post focuses on a comprehensive 50×50 feet house plan, designed with modern needs and vastu principles in mind. The plan includes all the essential features for a comfortable, functional, and aesthetic living space. Overview Chart – 50×50 House Plan A brief overview chart summarizing the key features of this house plan for a quick …

