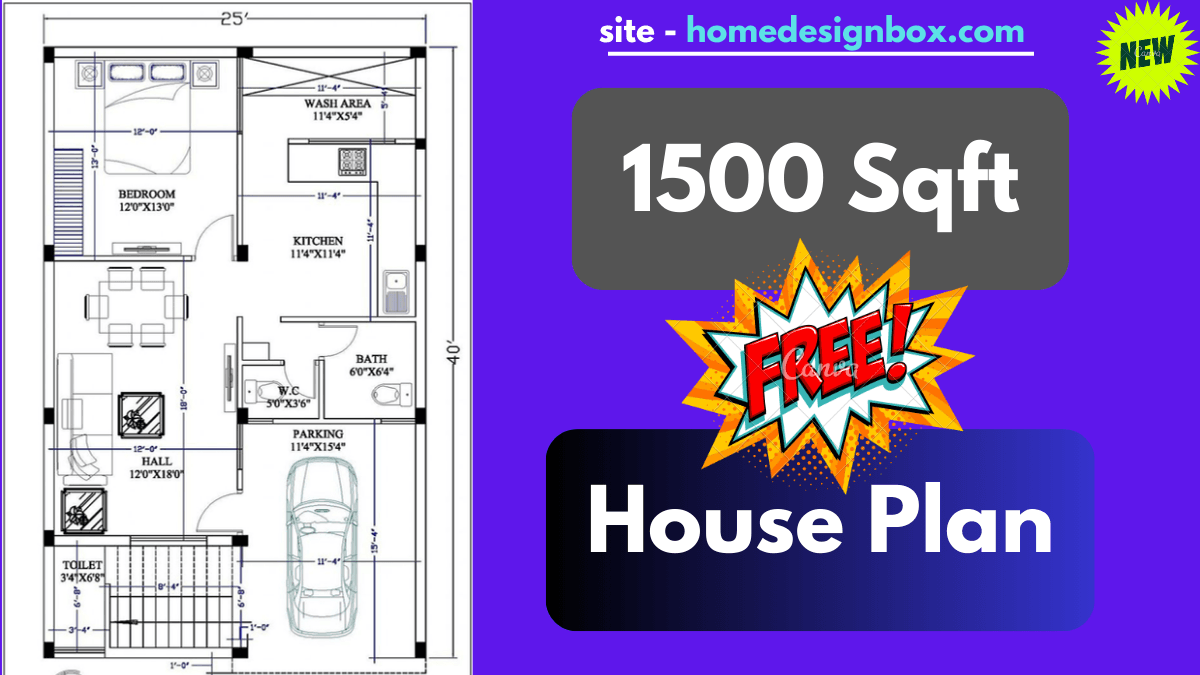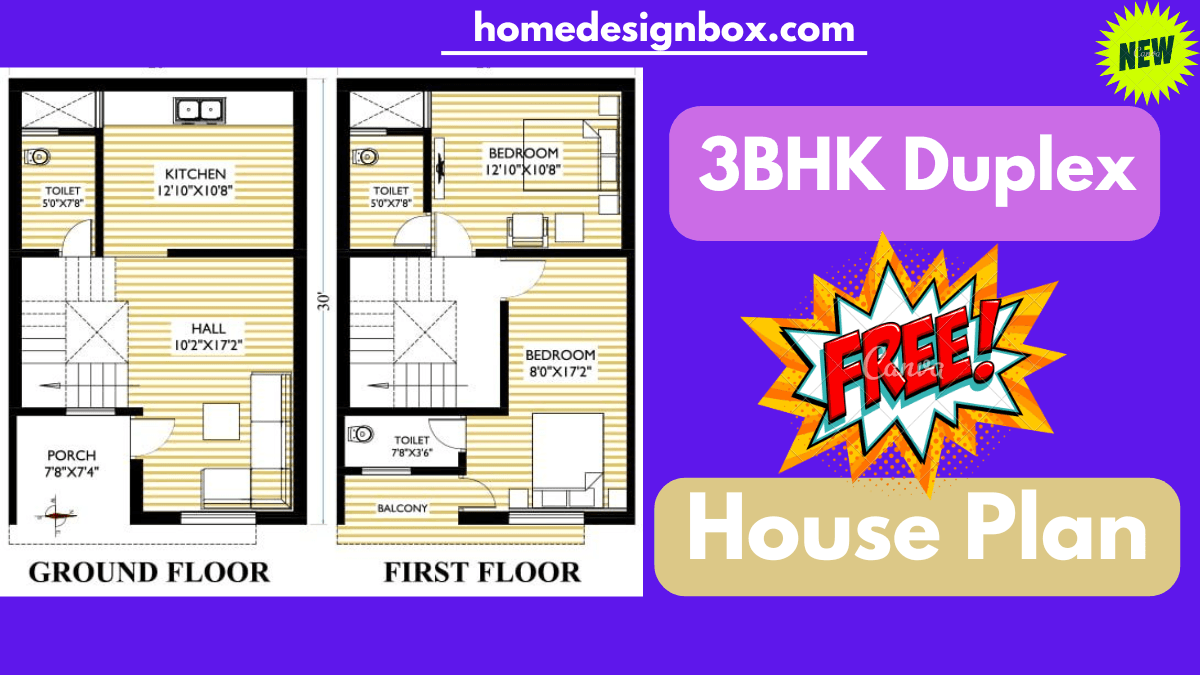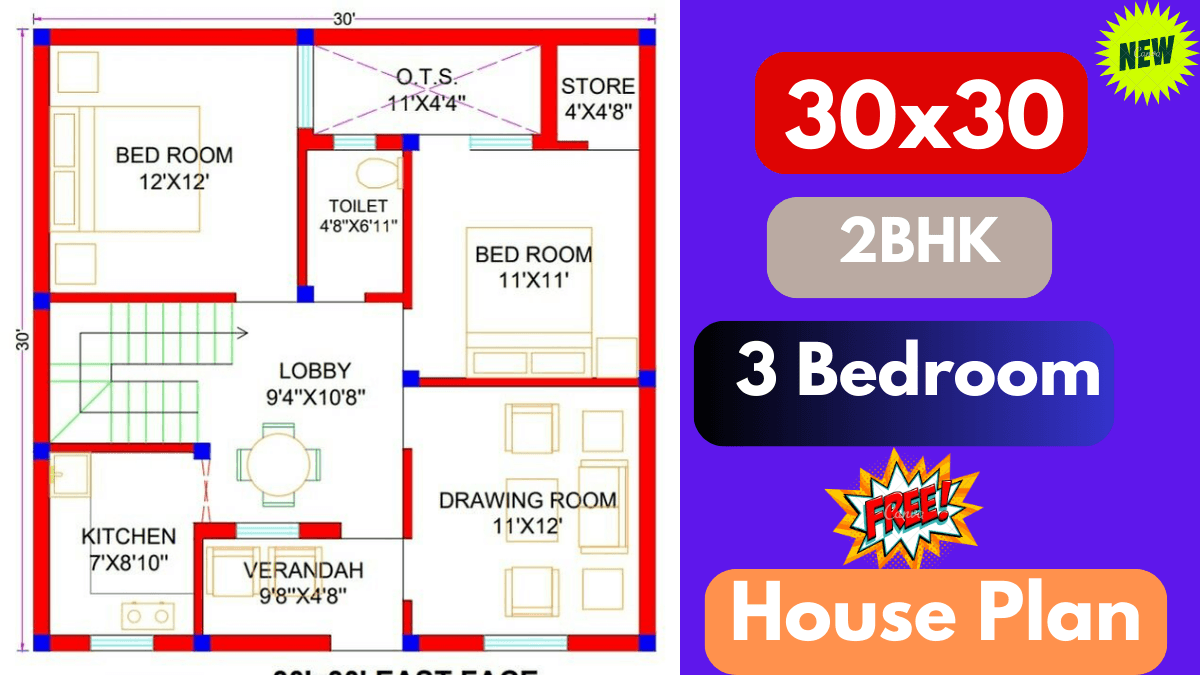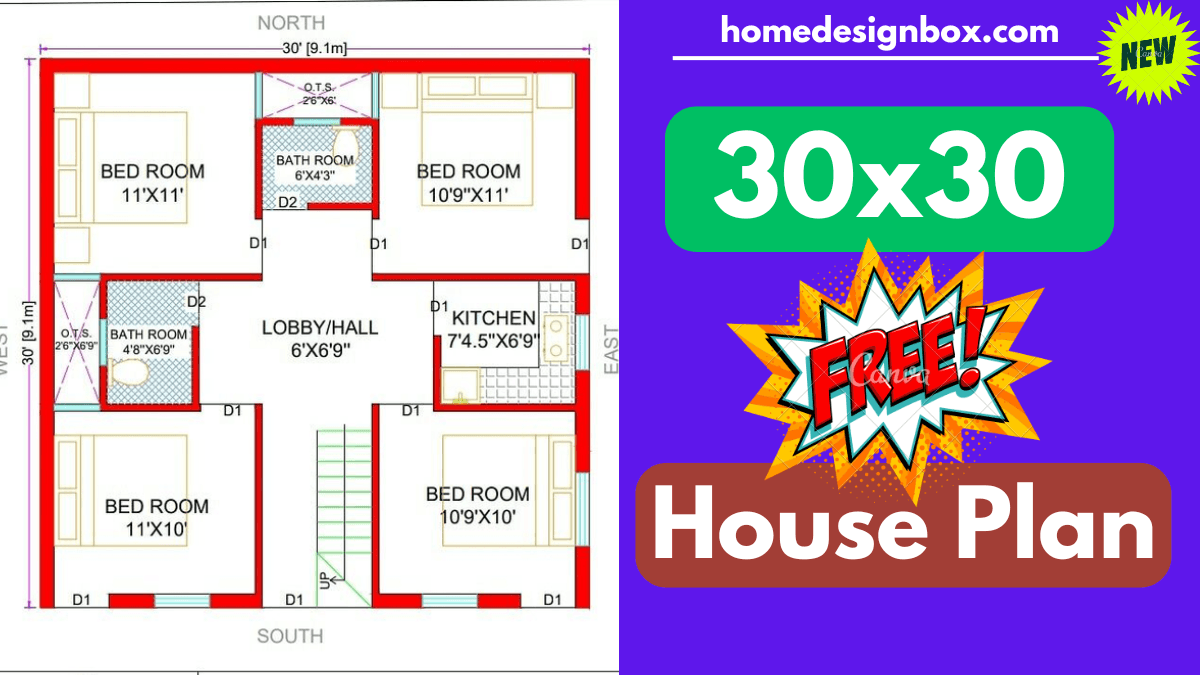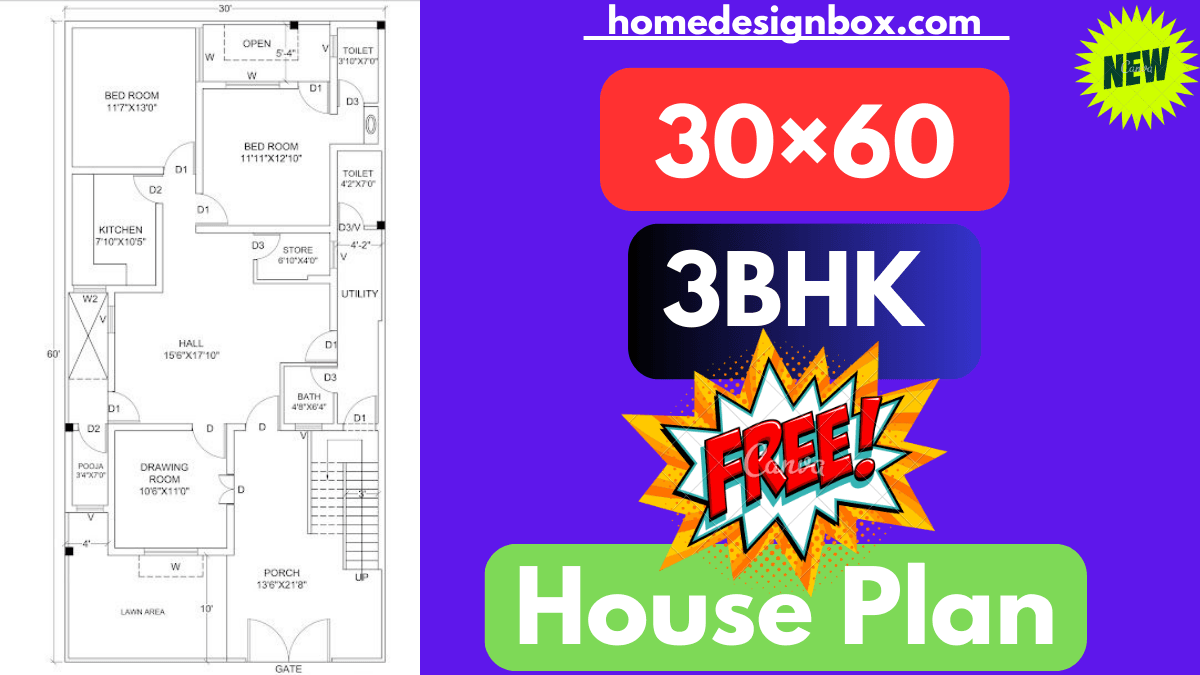1500 Sqft House Plan – SVM 056 | Perfect Blend of Style & Space
Designing your dream home starts with the right plan. If you’re looking for a modern and spacious house plan under 1500 square feet, then SVM 056 might be the perfect match for you. This plan is ideal for small to medium families who want a balance of aesthetics, functionality, and affordability. Overview of 1500 Sqft …

