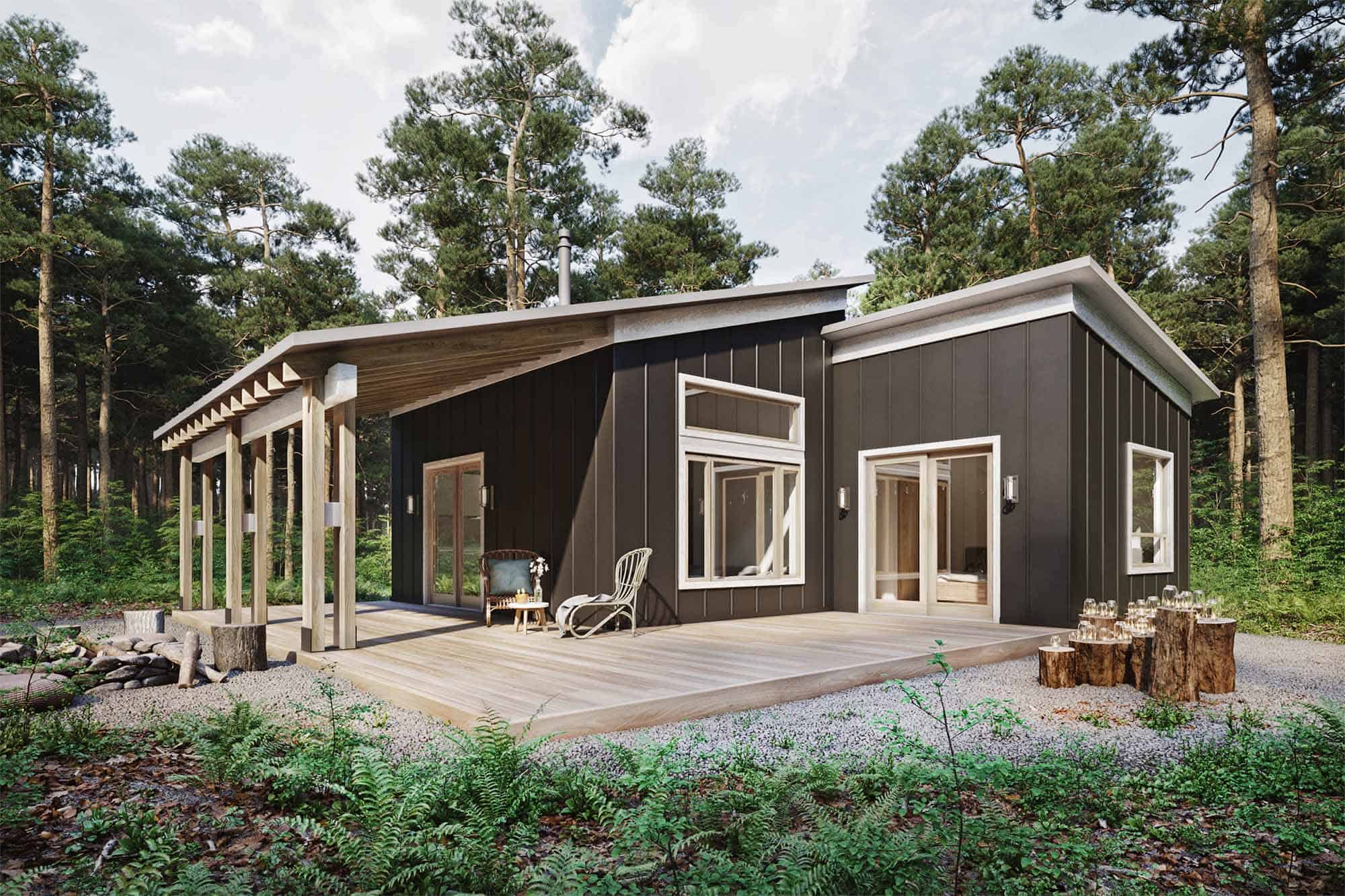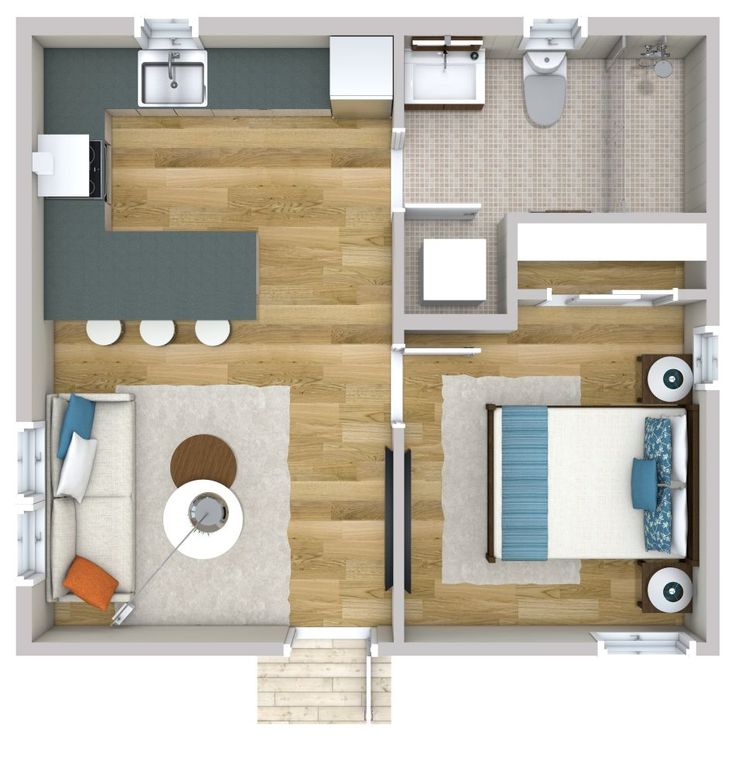Tiny House, Big Style: 600–700 Sq Ft Designs That Feel Spacious
Living small doesn’t mean you have to sacrifice style, comfort, or functionality. In fact, tiny houses ranging from 600 to 700 square feet are redefining modern living by offering smart layouts, cozy aesthetics, and surprisingly spacious vibes. Whether you’re looking to downsize, build a vacation home, or invest in a minimalist lifestyle, these compact designs …


