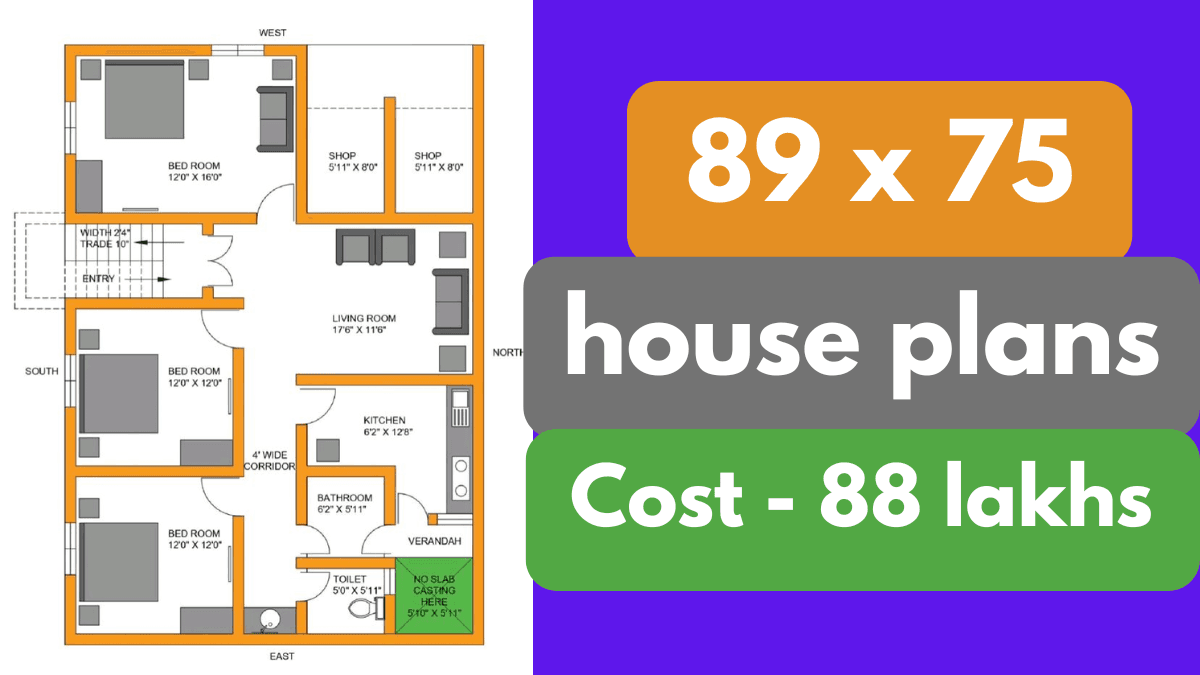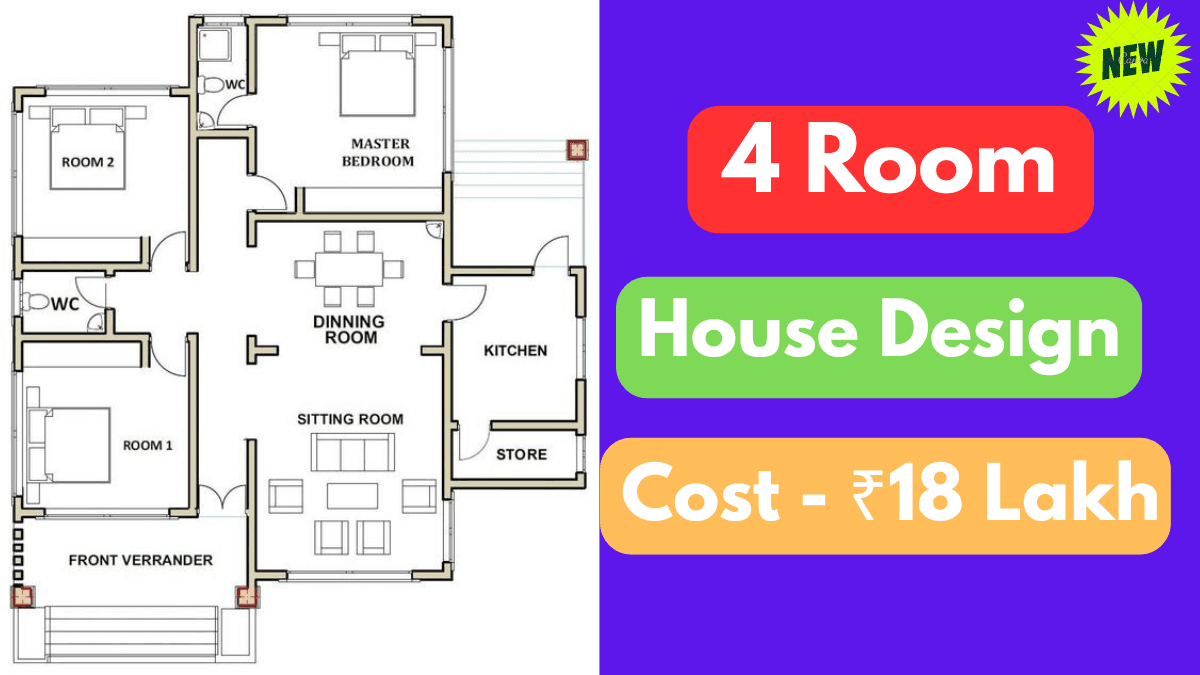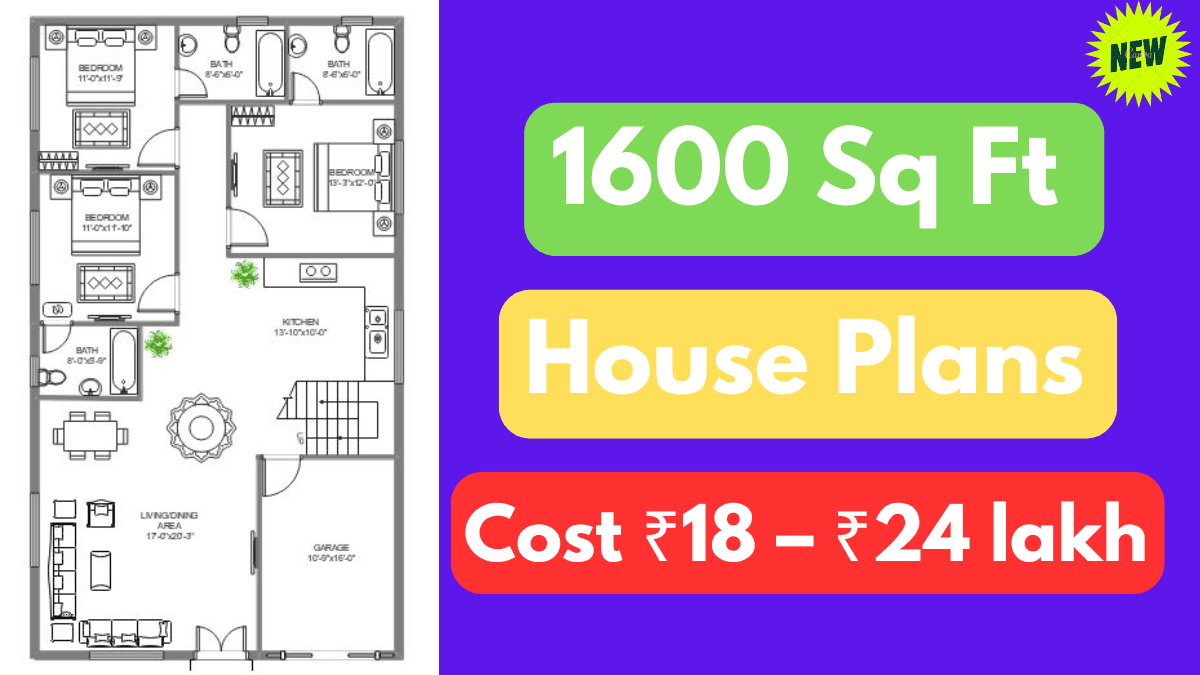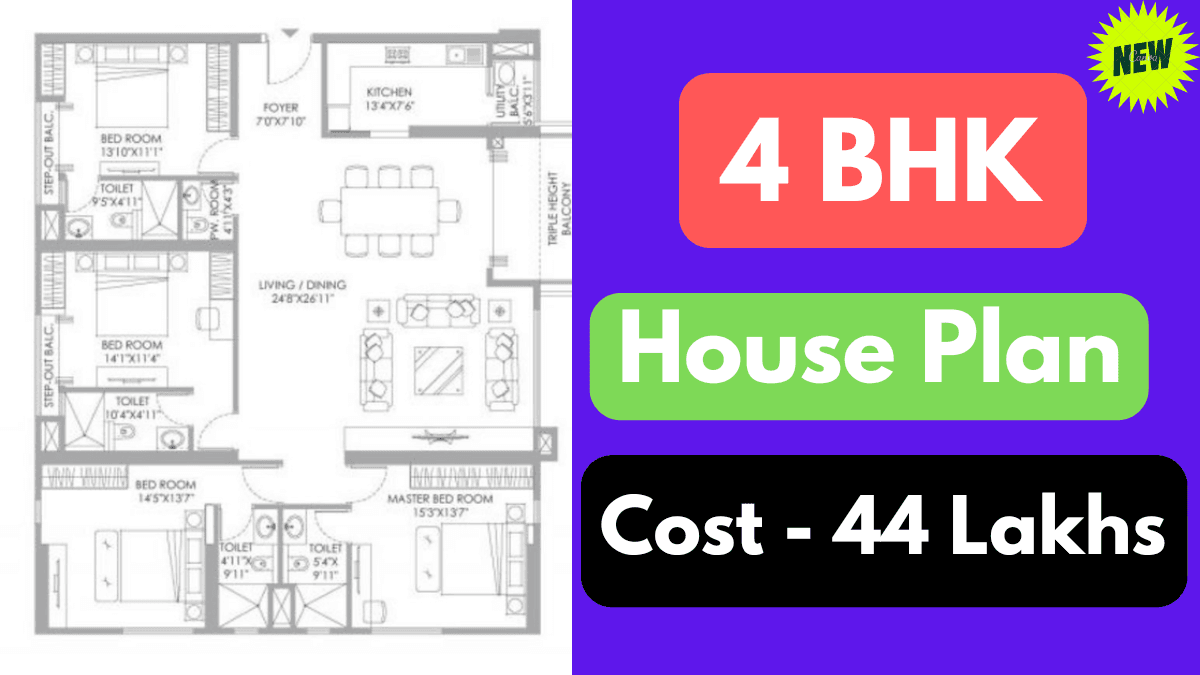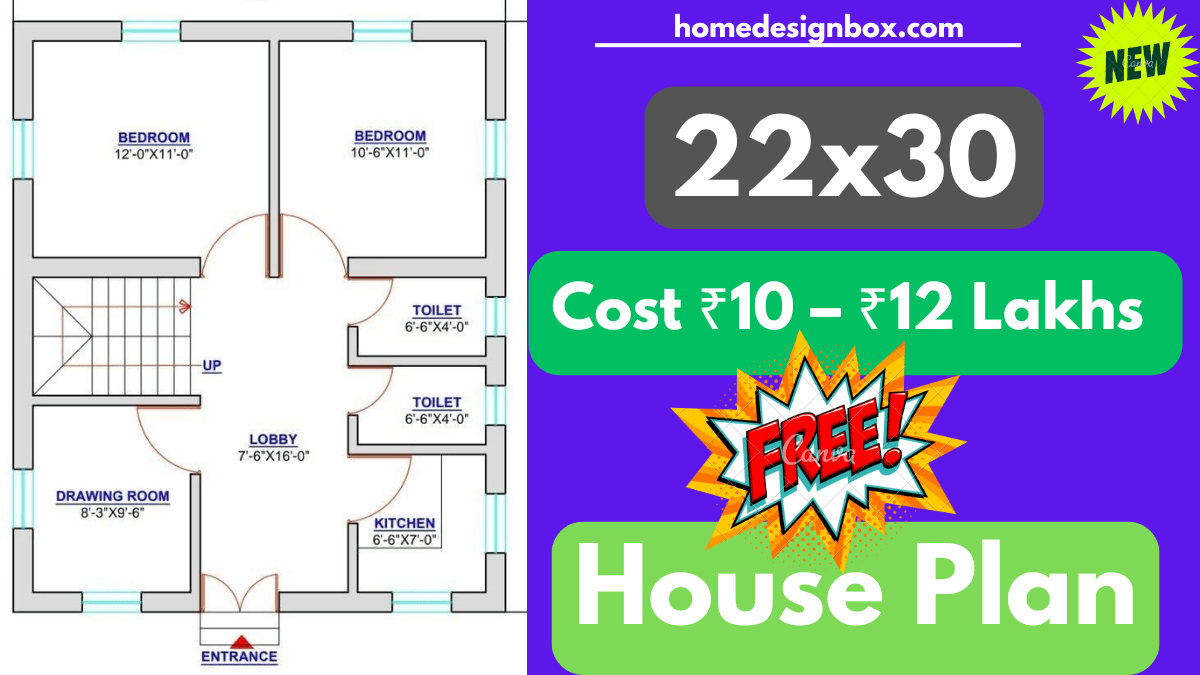89 x 75 house plans | Plan no. 092
Are you looking for the perfect home design for a 89 feet by 75 feet plot? Introducing Plan No. 092 – a thoughtfully crafted house plan that combines space, functionality, and aesthetics. This plan is ideal for families who want a luxurious and well-organized layout in a medium-to-large size plot. Overview of 89 x 75 …

