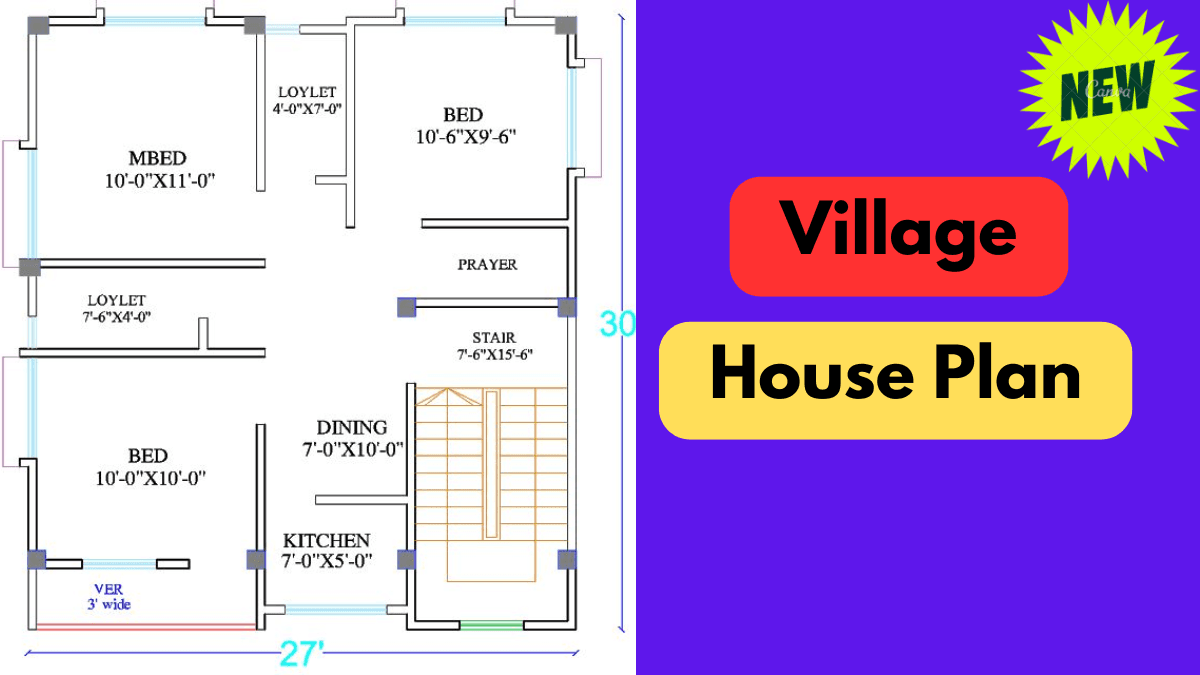A well-designed village house offers the perfect balance between tradition and modern comfort. SVM Plan No. 014 is crafted to provide a functional and aesthetic home, blending rural charm with contemporary needs. If you are looking for a cost-effective and efficient house plan for a peaceful village lifestyle, this design might be the perfect choice for you.
Overview of SVM Plan No. 014
This house plan is ideal for small to medium-sized families who prefer a simple yet spacious layout. The design ensures proper ventilation, natural lighting, and easy accessibility, making it a comfortable and sustainable living space.
Key Features of SVM Plan No. 014
- Plot Size: 600 sq. ft.
- Built-up Area: 600 sq. ft.
- Width: 20 feet
- Length: 30 feet
- Number of Bedrooms: 2 (with cupboards, study, and dressing area)
- Number of Bathrooms: 2 (one attached, one common)
- Living Room: Spacious with natural light
- Kitchen: Modular kitchen with ample storage
- Stairs: U-shaped staircase (inside)
- Cost: Low-cost, budget-friendly design
Detailed Layout
1. Bedrooms
The bedroom is one of the most important spaces in the house, requiring thoughtful design for comfort and functionality.
Bedroom 1 & 2:
- Size: 9′ x 10′
- Features:
- Queen-sized bed
- Almira (storage for clothes)
- Dressing area
- TV (optional)
2. Bathrooms
A well-planned house must include a common toilet for guests and daily use. The house features both a common and an attached bathroom.
Common Bathroom:
- Size: 5′ x 4′
- Features:
- Washbasin
- Toilet
- Shower
- Proper ventilation
Attached Bathroom:
- Size: 6′ x 3’6″
- Features:
- Washbasin
- Toilet
- Shower
- Proper ventilation
3. Kitchen
The kitchen is designed following Vaastu principles, with the south-east being the primary placement option and north-west as the second choice.
Kitchen Features:
- Size: 9′ x 9′
- Includes:
- Big window for ventilation
- Lower and upper cabinets
- Big fridge space
- 4-burner stove with chimney
- Sink
4. Staircase
Proper staircase planning is crucial for efficient space utilization and Vaastu compliance.
Stair Features:
- Type: U-shaped staircase (inside)
- Size: 9′ x 9′
- Direction: Should rotate in a clockwise direction as per Vaastu principles
also read.
Why Choose SVM Plan No. 014?
- Affordable & Cost-Effective
- Efficient Use of Space
- Ideal for Village Lifestyle
- Energy-Efficient & Well-Ventilated Design
- Customizable Layout Options
Final Thoughts
If you are looking for a functional, spacious, and budget-friendly village house plan, SVM Plan No. 014 is a perfect choice. With a blend of traditional charm and modern functionality, this design ensures a comfortable living experience in a rural setting.
Would you like any modifications to this plan? Let us know your requirements, and we can help customize it to suit your needs!
