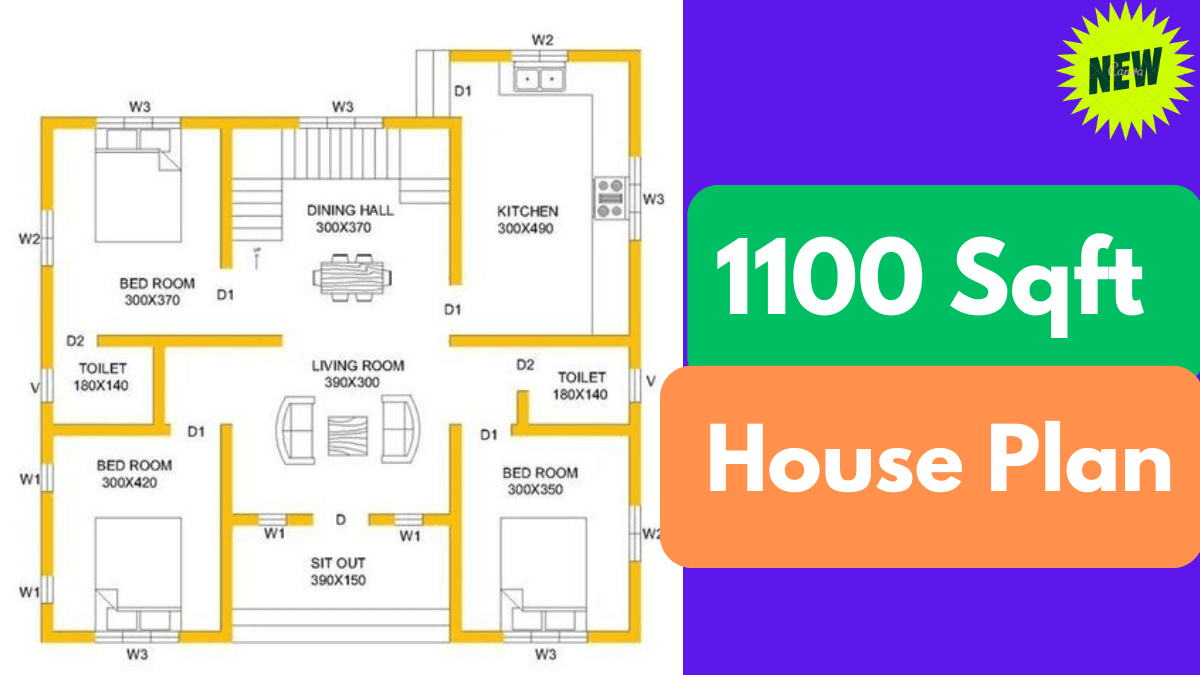If you’re planning to build a beautiful, budget-friendly home in a 1100 square feet area, then SVM 030 house plan could be the perfect choice. This compact and efficient layout is designed to make the most of the available space while offering all the essential features a small family needs.
Plan Overview:
- Plan Name: SVM 030
- Total Area: 1100 Sqft
- Type: 2BHK + Study or 3BHK (customizable)
- Floors: Ground Floor (Duplex optional)
- Ideal Plot Size: 25×45 or 30×40 feet
Room-wise Layout:
1. Living Room:
- Spacious and open at the entrance
- Size: Approx 12’x14’
- Large window for natural light and ventilation
2. Modular Kitchen:
- Open or semi-open layout
- Size: Approx 10’x10’
- Dining area attached for convenience
3. Bedrooms:
- Master Bedroom with attached bath – 12’x13’
- Second Bedroom – 10’x11’
- Optional Third Room for study or guest room use
4. Bathrooms:
- 2 Bathrooms (1 Attached + 1 Common)
- Modern fittings and layout
5. Porch & Garden Area:
- Parking space for 1 car
- Small garden space in front or side (based on plot)
Special Design Features:
- RCC structure with brick walls
- Vastu-compliant design
- Sloped or flat roof options
- Stylish front elevation design
Estimated Construction Cost (2025):
- Standard Quality: ₹13 – ₹15 Lakhs
- Mid-Range Finishing: ₹16 – ₹18 Lakhs
- Premium Finishing: ₹20 Lakhs+
(Cost may vary based on location and material rates)
also read.
- RRB NTPC Exam 2026 Cancel Kyu Hua Aur Naya Exam Kab Hoga – Puri Jankari
- India Post GDS Recruitment 2026 10वीं पास के लिए 22000 हजार पदों की मेरिट लिस्ट के आधार पर
- REET Mains Admit Card 2026 जारी: यहाँ से डाउनलोड करें अपना हॉल टिकट और एग्जाम सिटी स्लिप
- नया RRB Group D सिलेबस और परीक्षा पैटर्न सरल भाषा में
Final Thoughts:
The SVM 030 is a smart, elegant, and practical house plan that fits within 1100 sqft. It offers a perfect balance of comfort, aesthetics, and budget – ideal for first-time homeowners or small families.
