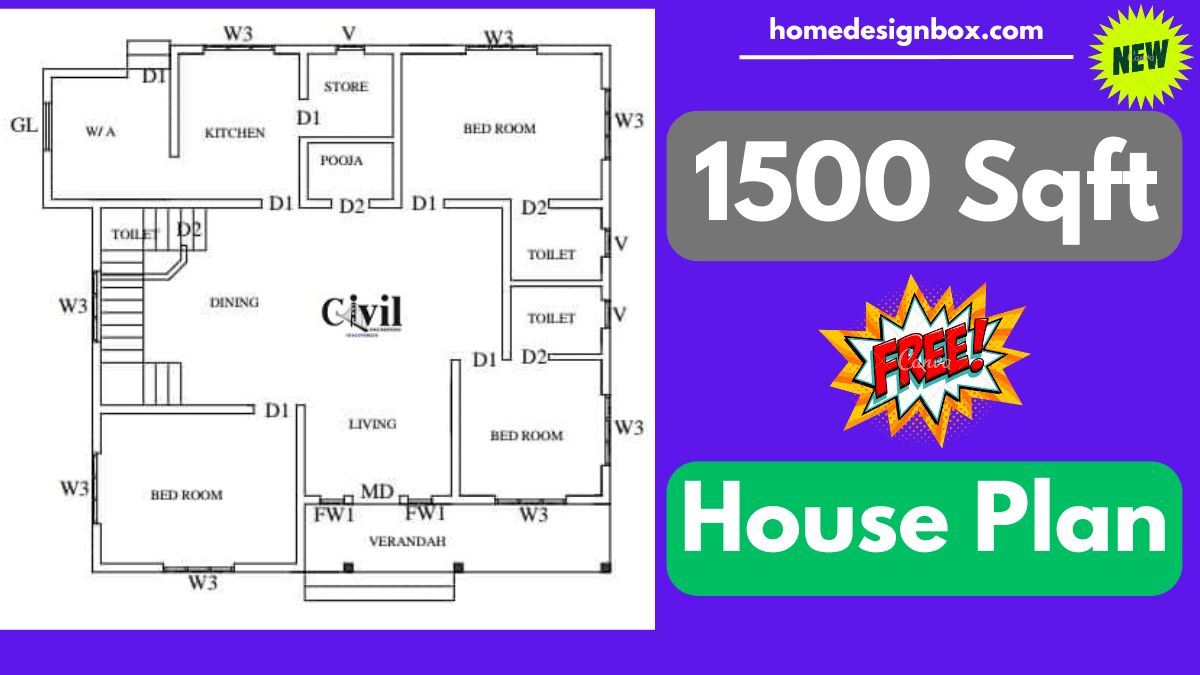If you are planning to build a beautiful and well-organized home on a 1500 sq ft plot, then House Plan SVM 042 could be the perfect choice for your dream home. It’s ideal for medium-sized families and offers a modern, functional layout within a reasonable budget.
Let’s dive into the full specifications of this plan.
Plot Area :
This house is designed for a 30 feet wide and 50 feet long plot.
- Total Plot Area: 1500 sq ft
This layout ensures good use of space while still allowing for parking or garden space.
Total Built-up Area :
- The built-up area of this plan is approximately 1350 to 1450 sq ft, making it spacious and practical for daily living.
Width & Length :
- Width: 30 feet
- Length: 50 feet
Bedrooms :
This plan includes 3 bedrooms:
- 1 Master Bedroom with attached bathroom
- 2 Standard Bedrooms
- All rooms have good ventilation and natural light
Bathrooms :
- Total Bathrooms: 2
- 1 Attached to the Master Bedroom
- 1 Common Bathroom
- Modern fittings and stylish tiles are part of the plan
Kitchen :
- 1 Modular Kitchen
- Includes a utility or store area
- Proper ventilation and provision for a chimney
Other Features :
- Spacious Living + Dining Area
- Front Porch / Parking Space
- Staircase access with open terrace
- Wash Area
- Optional garden or lawn space in the front or backyard
Estimated Construction Cost :
The cost of construction depends on your location and material quality. However, an approximate estimate is:
- ₹17 Lakhs to ₹22 Lakhs (Standard construction)
- Up to ₹25 Lakhs if you choose premium materials and modular interiors
also read.
- 5 Powerful Lessons I Learned Too Late in Life
- How to Play C, G, Am, and F on Ukulele – Step-by-Step Guide
Final Thoughts
SVM 042 is one of the most practical 1500 sq ft house designs with all essential spaces well-planned. Whether you’re building your first home or looking to invest in a compact yet luxurious house, this plan checks all the right boxes.
👉 For more house plans, follow our blog or visit our site regularly!
