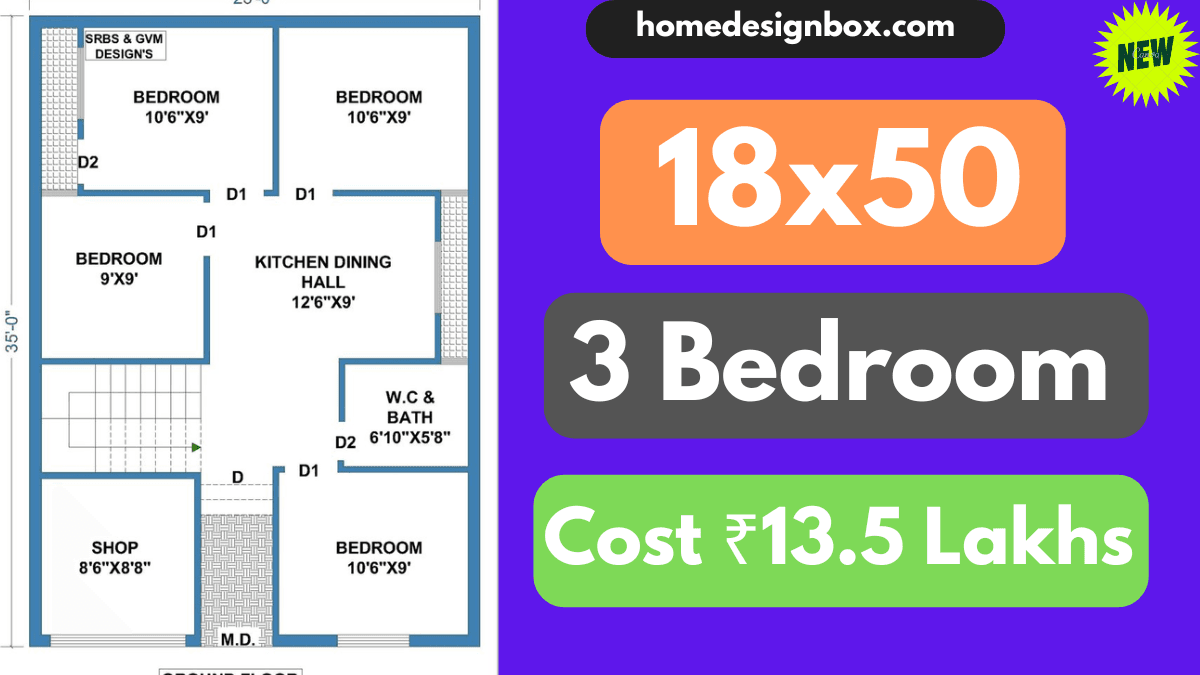If you have a 18×50 feet plot and are dreaming of building a beautiful and comfortable 3-bedroom home, then the SVM 065 plan is just perfect for you. In this post, we’ll explore how you can create a functional and stylish home within 900 sq ft, along with estimated construction costs.
Overview – 18×50 House Plan (SVM 065)
| Feature | Details |
|---|---|
| Plot Size | 18 ft × 50 ft |
| Total Area | 900 sq ft |
| Plan Code | SVM 065 |
| Bedrooms | 3 (1 Master + 2 Standard) |
| Bathrooms | 2 (1 Attached, 1 Common) |
| Kitchen + Dining | Open kitchen with dining area |
| Living Room | Spacious and well-ventilated |
| Staircase Option | Yes (for future expansion) |
| Vastu Friendly | Yes |
| Estimated Cost | ₹13.5 Lakhs (Approx) |
Key Features
1. 3 Bedrooms
- One master bedroom with attached bathroom
- Two standard bedrooms
- Proper ventilation in all rooms
2. Living Area
- Comfortable space for family and guests
- Enough room for a modern TV unit and sofa
3. Kitchen + Dining
- Open kitchen concept
- Dining space included
- Windows for ventilation and upper cabinets for storage
4. 2 Bathrooms
- One attached, one common
- Western-style fittings and tiles
5. Stairs (Future Expansion)
- Staircase space provided if you want to build another floor in the future
also read.
- 5 Powerful Lessons I Learned Too Late in Life
- How to Play C, G, Am, and F on Ukulele – Step-by-Step Guide
- How to Lose Belly Fat Fast: A Complete Beginner’s Guide
- How to Make Perfect Air Fryer French Fries at Home
- Mastering the C Chord on Guitar – Easy Steps for Beginners
Estimated Construction Cost :
| Item | Cost (Approx.) |
|---|---|
| Standard Build Rate | ₹1,500 per sq ft |
| Total Area | 900 sq ft |
| Total Estimated Cost | ₹13,50,000 (approx.) |
Final Thoughts:
The SVM 065 plan is ideal for families looking to build a 3BHK house on a compact 18×50 ft plot. It’s budget-friendly, well-designed, and makes excellent use of every inch of space.
