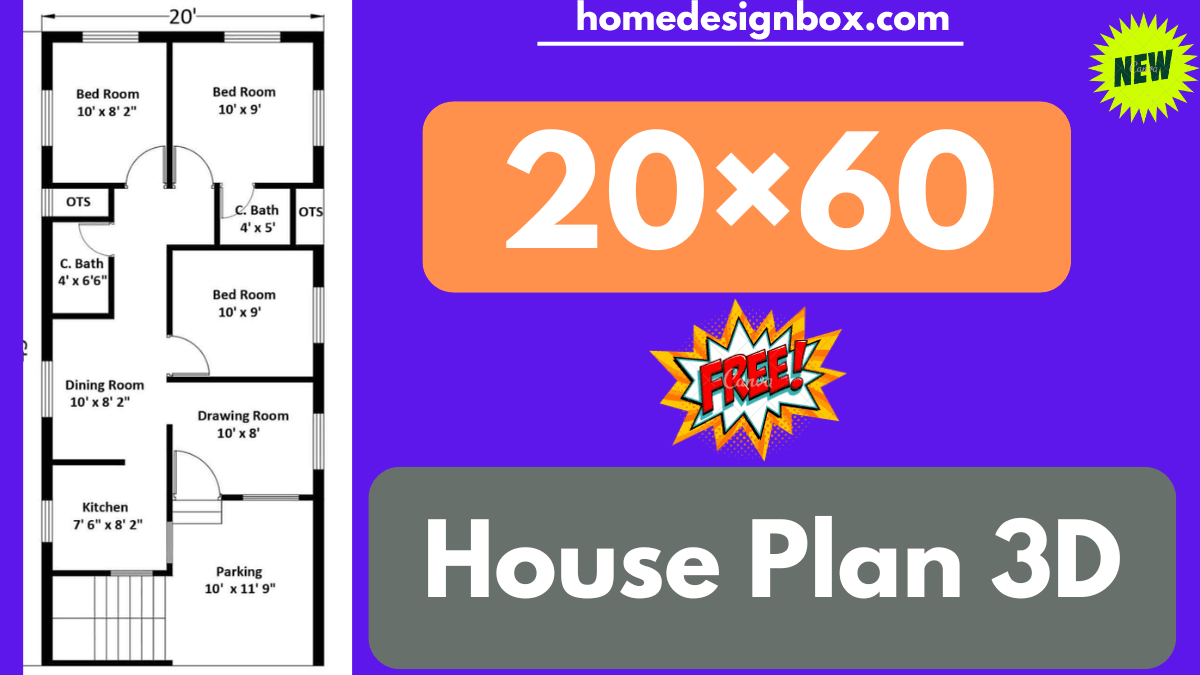Are you planning to build your dream home on a 20 feet wide and 60 feet long plot? The SVM 039 house plan is a perfect 3D home design that combines smart space management with modern aesthetics. In this blog post, we’ll walk you through the complete layout and design details of this 1200 sq ft house plan.
Plot Size – 20×60 (1200 Sq Ft)
- Width: 20 feet
- Length: 60 feet
- Total Area: 1200 square feet
1. 3 Bedroom :
This house plan offers:
- 1 Master bedroom with attached bathroom
- 2 standard bedrooms
- All rooms are well-ventilated and placed strategically for privacy and functionality.
2. Open Kitchen with Dining Space
A modular open kitchen connected to a compact dining area, ensuring smooth flow and proper use of space. There’s enough room for storage and ventilation.
3. Spacious Living Room
Located at the front of the house, the living room includes a TV unit and sofa setup with natural light through large windows.
4. 2 Bathrooms + 1 Common Toilet
- One attached bathroom in the master bedroom
- One additional bathroom
- A separate common toilet for guests or general use
5. Front Porch & Parking Space
Small porch space at the front which can be used for a bike or small vehicle parking.
Estimated Budget for 3BHK (Ground Floor Only)
| Work Category | Estimated Cost (INR) |
|---|---|
| Civil Work | ₹9-11 Lakh |
| Electrical & Plumbing | ₹1.5 Lakh |
| Doors & Windows | ₹1.2 Lakh |
| Finishing & Paint | ₹2 Lakh |
| Modular Kitchen | ₹1.5 Lakh |
| Total | ₹15-17 Lakh approx. |
also read.
- Top Sleeping Positions That Can Reduce Back Pain Overnight
- 5 Powerful Lessons I Learned Too Late in Life
Conclusion
The SVM 039 – 20×60 3D house plan is a smart and practical choice for modern families. Whether you’re planning to build a new home or renovate an existing one, this plan offers an ideal balance of style, function, and space efficiency.
