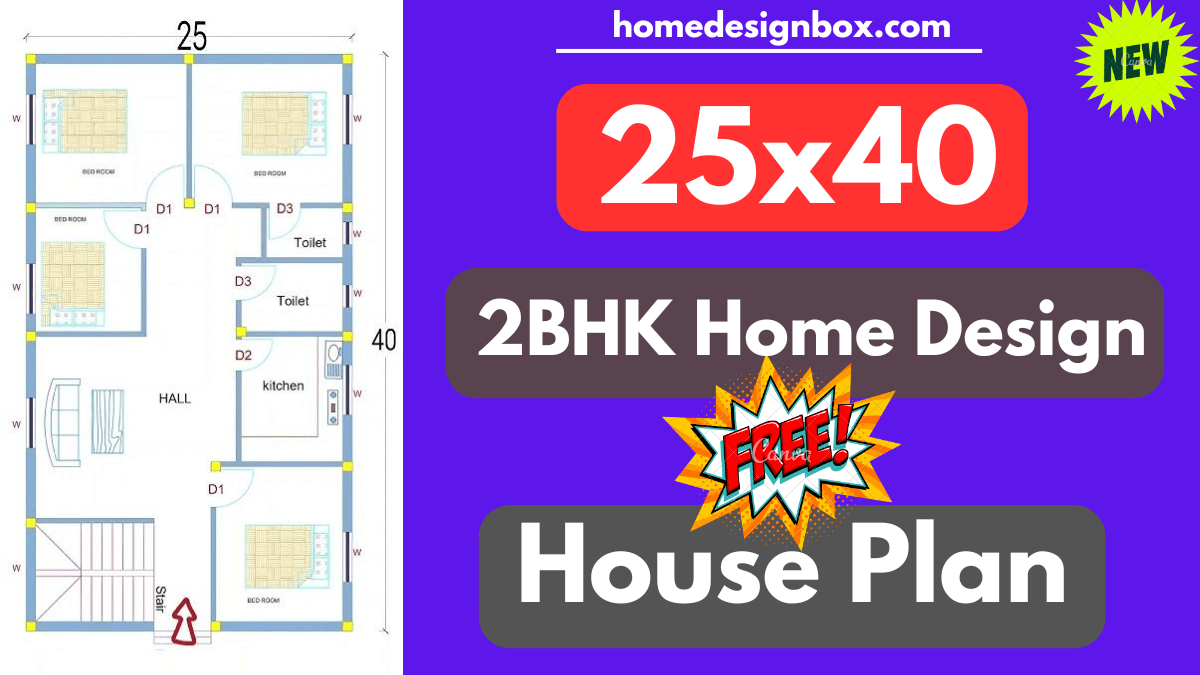If you’re planning to build your dream home on a 1000 sq ft (25×40 feet) plot, then the SVM 045 House Plan could be the perfect choice for you. It is a well-optimized 2BHK plan, designed to suit the needs of small to medium-sized families while staying budget-friendly and Vaastu-compliant.
House Plan Overview (SVM 045)
| Feature | Details |
|---|---|
| Plot Size | 25 feet × 40 feet |
| Total Area | 1000 sq ft |
| Floor Type | Ground Floor Only |
| Bedrooms | 2 |
| Bathrooms | 2 (1 attached, 1 common) |
| Kitchen | 1 (semi-open style) |
| Living Room | 1 |
| Dining Area | Yes |
| Parking/Porch | Yes |
| Staircase | Corner or external option |
| Vaastu Compliant | Yes |
Room & Layout Details
- 2 Bedrooms
- Both rooms include windows for natural ventilation
- Master bedroom with attached bathroom
- 1 Living Room
- Located near the main entrance
- Spacious enough for guests and family seating
- 1 Kitchen
- Semi-open layout
- Includes side utility area
- 2 Bathrooms
- One attached, one common
- Modern sanitary fittings
- Dining Area
- Located between kitchen and living area
- Staircase Option
- Placed in a corner or outside for future expansion
Estimated Construction Cost
| Quality Type | Approximate Cost |
|---|---|
| Basic Quality | ₹1,300/sq ft × 1000 = ₹13,00,000 |
| Medium Quality | ₹1,500/sq ft × 1000 = ₹15,00,000 |
| High Quality | ₹1,800/sq ft × 1000 = ₹18,00,000 |
also read.
- 5 Powerful Lessons I Learned Too Late in Life
- How to Play C, G, Am, and F on Ukulele – Step-by-Step Guide
Final Thoughts
If you’re looking for a compact, cost-effective, and family-friendly house plan, the SVM 045 – 25×40 House Plan is a great option to consider. You can also get this plan customized as per your needs by consulting your local architect or civil engineer.
