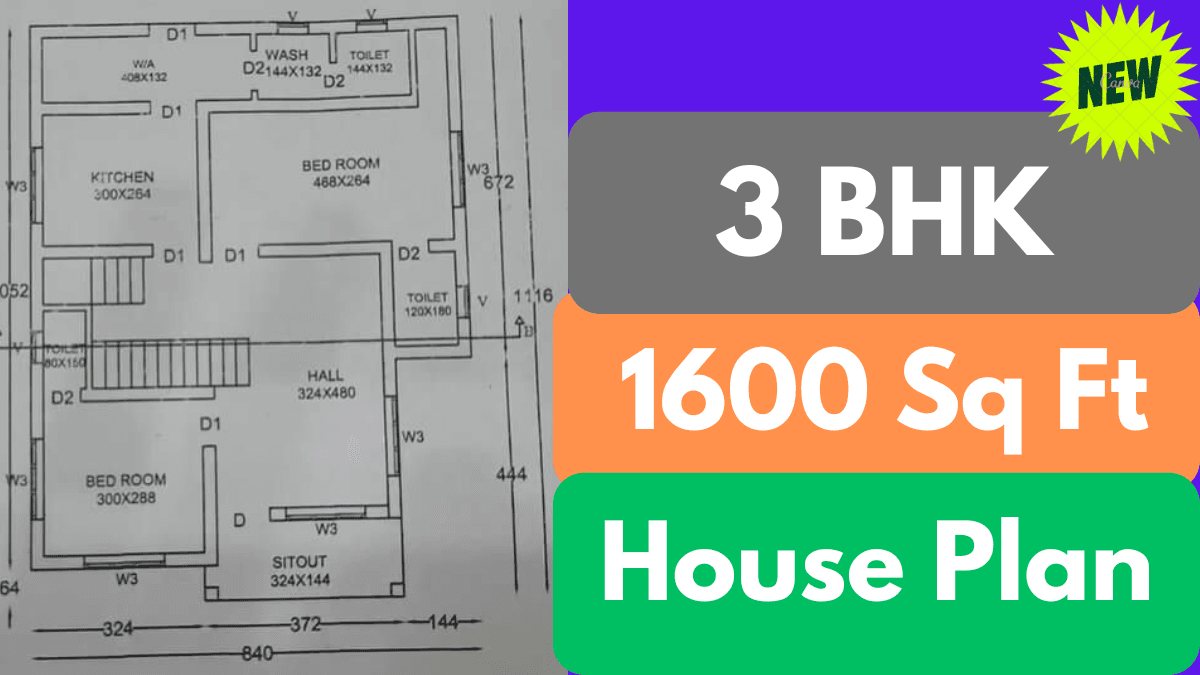When it comes to designing your dream home, the layout is one of the most crucial aspects. A well-planned 3 BHK (Bedroom, Hall, Kitchen) house in 1600 sq ft offers ample space for comfort and functionality, making it ideal for a medium to large family. Whether you’re a first-time homeowner or looking to upgrade, this layout can be tailored to fit your specific needs. In this blog post, we’ll take you through a 3 BHK house plan in 1600 sq ft and explain how it can provide the perfect balance between spaciousness and efficienc
The Ideal 3 BHK Layout in 1600 Sq Ft
Now, let’s look at the basic layout for a 3 BHK house plan in 1600 sq ft. This design is perfect for families who desire both privacy and shared spaces.
1. Living Room (Approx. 250-300 sq ft)
The living room is the heart of the home, where family and friends gather. With 1600 sq ft, you can create a spacious living room that can accommodate a large sofa set, entertainment system, and additional furniture pieces. The area should be well-lit with natural light, making it inviting for family members and guests.
Features:
- Large windows or sliding doors leading to the outdoor area.
- Open concept that connects seamlessly to the dining space.
2. Dining Area (Approx. 120-150 sq ft)
A cozy and functional dining area should be placed near the kitchen for easy access. A table that seats six people is ideal for family meals and gatherings. Some plans incorporate an open-plan dining area that flows into the kitchen, enhancing the space’s airiness.
Features:
- Space for a medium to large dining table.
- Option for a breakfast nook or small bar area.
3. Kitchen (Approx. 150-200 sq ft)
The kitchen should be spacious enough to accommodate modern appliances and provide ample counter space for meal preparation. A 1600 sq ft house often includes a well-planned kitchen with an island or breakfast bar, making it both functional and stylish.
Features:
- Enough space for kitchen cabinets, a refrigerator, microwave, and stovetop.
- Efficient layout for cooking and storage.
4. Master Bedroom (Approx. 200-250 sq ft)
The master bedroom is designed as a retreat for the parents. It should be large enough to fit a king-size bed, a wardrobe, and other essentials, with room to spare. Many layouts include attached bathrooms with this room, providing added privacy and comfort.
Features:
- Large windows for natural light.
- Attached bathroom with modern amenities.
5. Two Additional Bedrooms (Approx. 120-150 sq ft each)
The two other bedrooms are perfect for children, guests, or even a home office. Each room should have enough space for a bed, wardrobe, and study area. These rooms can be designed with storage solutions to maximize the space and ensure it remains uncluttered.
Features:
- Customizable based on individual needs.
- Shared bathroom with easy access from both bedrooms.
6. Bathrooms (Approx. 50-80 sq ft each)
In a 1600 sq ft 3 BHK plan, there will typically be two or three bathrooms. One attached to the master bedroom, and the others accessible from the common areas or bedrooms. These bathrooms should have modern fittings and enough space for both functionality and comfort.
Features:
- Contemporary design with space for storage.
- High-quality fixtures and materials.
also read.
- RRB NTPC Exam 2026 Cancel Kyu Hua Aur Naya Exam Kab Hoga – Puri Jankari
- India Post GDS Recruitment 2026 10वीं पास के लिए 22000 हजार पदों की मेरिट लिस्ट के आधार पर
7. Utility/Storage Room (Approx. 50-70 sq ft)
A utility room for laundry and additional storage can be placed near the kitchen or at the back of the house. This area is essential for keeping the home organized and clutter-free.
Features:
- Space for a washing machine and additional storage.
- Option to create a small pantry for extra kitchen supplies.
8. Balcony or Porch (Approx. 50-100 sq ft)
A 1600 sq ft layout often includes a small balcony or porch, ideal for morning coffee or relaxing in the evenings. This space can also be a great spot for outdoor plants or seating arrangements.
Features:
- Easily accessible from the living room or master bedroom.
- Cozy space for outdoor activities.
Approximate Cost
₹2,500 x 1600 sq ft = ₹40,00,000
Basic Construction (₹1,500 per sq ft)
₹1,500 x 1600 sq ft = ₹24,00,000
Medium-Range Construction (₹2,000 per sq ft)
₹2,000 x 1600 sq ft = ₹32,00,000
Premium Construction (₹2,500 per sq ft)
Conclusion
A 3 BHK house plan in 1600 sq ft is perfect for families looking for a spacious, yet manageable living space. With well-defined zones for living, dining, and sleeping, this layout offers both comfort and practicality. Whether you’re planning to build a new home or renovate your existing space, this layout provides a solid foundation that can be customized to suit your family’s needs.
Start visualizing your ideal home with this 3 BHK design, and enjoy a home that blends style, functionality, and comfort!
