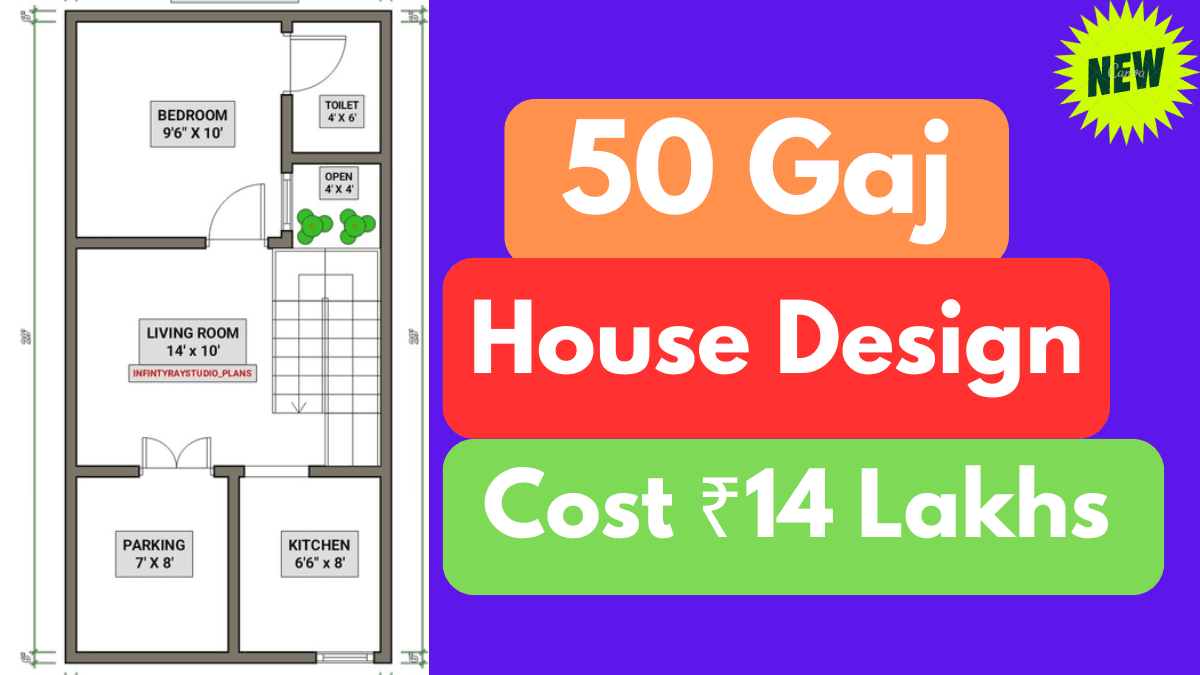If you have a 50 Gaj plot and dream of building a beautiful, comfortable, and modern home, today we bring you an excellent design idea — SVM 083. This design makes the best use of small spaces, ensuring that all essential facilities are included.
Layout for 50 Gaj Plot:
Plot Size: 15 feet width × 30 feet length (approximately 50 Gaj)
Construction Type: Ground Floor + Optional First Floor
Design Code: SVM 083
Overview Chart:
| Feature | Details |
|---|---|
| Plot Size | 15×30 feet (50 Gaj) |
| Drawing Room | Yes (At the main entrance) |
| Kitchen | Modular Kitchen |
| Bedrooms | 2 (1 Master + 1 Regular) |
| Bathrooms | 2 (1 Attached + 1 Common) |
| Staircase | External side of the plot |
| First Floor Option | Available (For future expansion) |
| Open Area | Small front or back open space |
| Estimated Construction Cost | ₹10 Lakhs to ₹14 Lakhs |
| Design Code | SVM 083 |
1. Bedrooms:
- The house includes a total of 2 bedrooms.
- The first bedroom is a master bedroom with an attached bathroom.
- The second bedroom is a compact regular bedroom, ideal for kids or guests.
- Both bedrooms have proper ventilation and natural lighting.
Join Our WhatsApp Channel:
To receive the latest updates on house designs, floor plans, and offers, join our WhatsApp Channel now:
2. Drawing Room:
- A stylish drawing room is provided right at the entrance.
- Designed to maintain elegance even in a compact space.
- Smart seating arrangement and a dedicated space for a TV unit.
3. Kitchen:
- Modular kitchen attached to the drawing room.
- Smart storage solutions, chimney space, and ventilation window included.
- Compact yet highly functional layout with all modern amenities.
4. Bathrooms:
- A total of 2 bathrooms are included in the design.
- One bathroom is attached to the master bedroom.
- One common bathroom is accessible from the drawing room and second bedroom.
- Modern fittings and proper ventilation are thoughtfully provided.
5. Approx Cost:
₹10 Lakhs to ₹14 Lakhs.
Conclusion
If you want to build a stylish and practical home on a small plot, the 50 Gaj House Design SVM 083 is a perfect choice.
This design is compact, smartly planned, and future-ready. Whether you’re building it for your own living or for investment purposes, this layout makes the most out of a small plot.
If you want the full floor plan (SVM 083) for free or want a customized version, feel free to comment or contact us!
