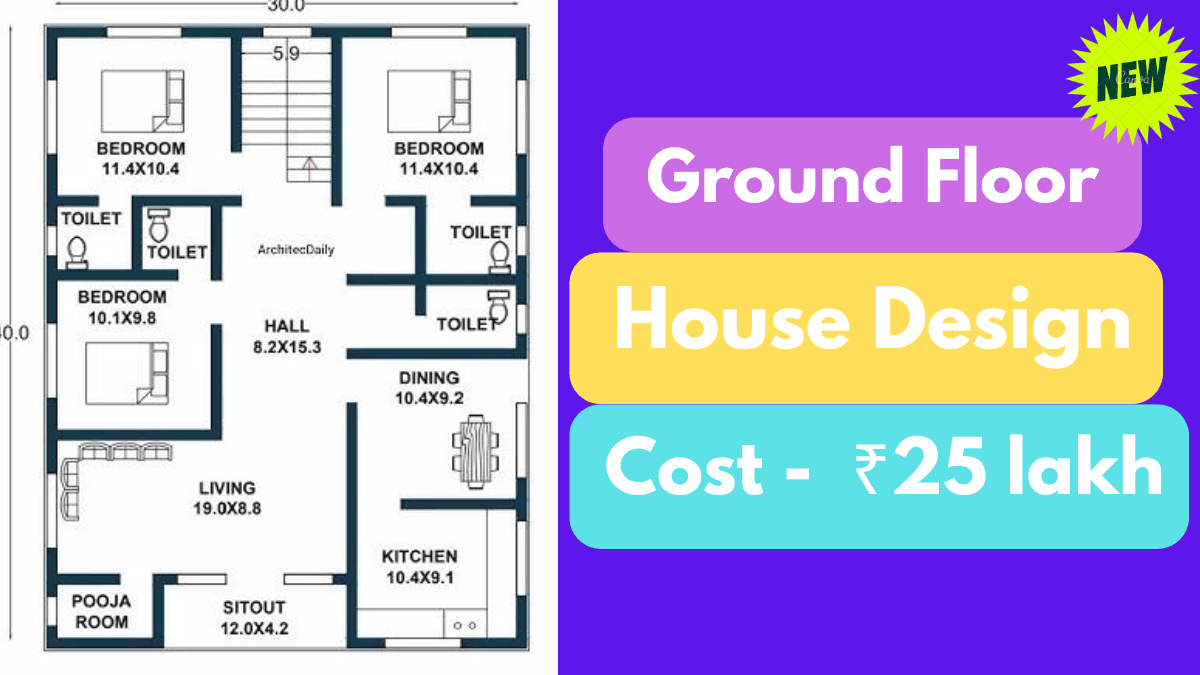If you are looking for a beautiful and practical ground floor house design, SVM 084 can be an excellent choice. This design not only makes the best use of every square meter but also caters to the comfort and needs of your family.
Let’s explore the details of the SVM 084 ground floor house design:
Overview Chart:
| Feature | Details |
|---|---|
| Plot Size | 30×40 feet (approximately 1200 square feet) |
| Bedrooms | 3 Bedrooms (1 Master + 2 Regular) |
| Bathrooms | 2 Attached + 1 Common Bathroom |
| Living Room | Large and airy |
| Dining Area | Connected to the kitchen |
| Kitchen | Open or closed option |
| Parking | 1 Car Parking Space |
| Garden Area | Small garden in front or side yard |
| Future Extension | Possible (Easy to add a first floor) |
| Vastu Friendly | Yes |
| Estimated Cost | ₹14 lakh to ₹25 lakh |
1. Bedrooms:
- Total Bedrooms: 3 (1 Master Bedroom + 2 Regular Bedrooms)
- Master Bedroom: Comes with an attached bathroom and wardrobe space.
- Privacy: All bedrooms are strategically placed to ensure privacy for all members.
Join Our WhatsApp Channel:
To receive the latest updates on house designs, floor plans, and offers, join our WhatsApp Channel now:
2. Bathrooms:
- Total Bathrooms: 3
- Attached Bathrooms: 2 (with the master bedroom and one regular bedroom)
- Common Bathroom: 1 (near the dining and living area)
- Functionality: Designed to ensure comfort and convenience for all members.
3. Living Room:
- Space: Large and airy
- Entrance: The living room creates a welcoming atmosphere right from the entry.
- Fittings: The room is designed to provide ample natural light and ventilation.
4. Dining Area:
- Connected to Kitchen: The dining area is conveniently located near the kitchen for easy meal serving.
- Space: The dining area is open and comfortable, providing a great experience for family meals.
5. Kitchen:
- Options: The kitchen can be designed as an open or closed kitchen, depending on your preferences and needs.
- Store Area: A small store or utility area can be added to the kitchen.
- Smart Space Use: The kitchen is designed to optimize space, making it efficient and functional.
also read.
- Top Sleeping Positions That Can Reduce Back Pain Overnight
- 5 Powerful Lessons I Learned Too Late in Life
- How to Play C, G, Am, and F on Ukulele – Step-by-Step Guide
- How to Lose Belly Fat Fast: A Complete Beginner’s Guide
- How to Make Perfect Air Fryer French Fries at Home
6. Approx Cost:
₹14 lakh and ₹18 lakh
Conclusion
The SVM 084 Ground Floor House Design is an excellent option for families looking for an affordable, beautiful, and functional home. Whether it’s a small family or a joint family, this design caters to all needs.
If you would like to see the 3D virtual tour or the full plan, feel free to contact us or leave a comment!
