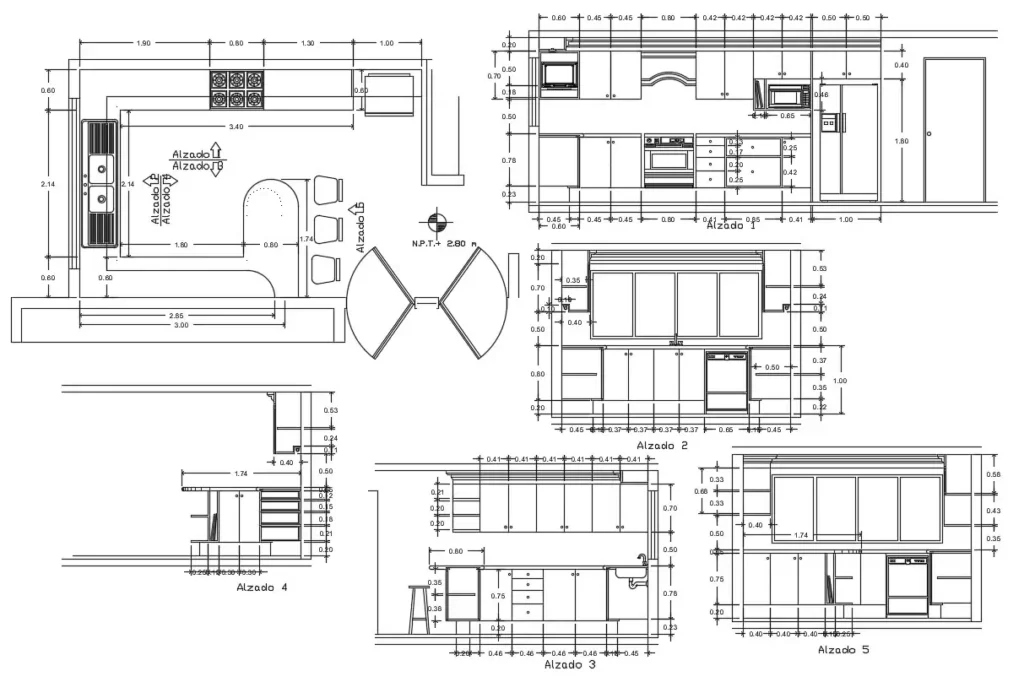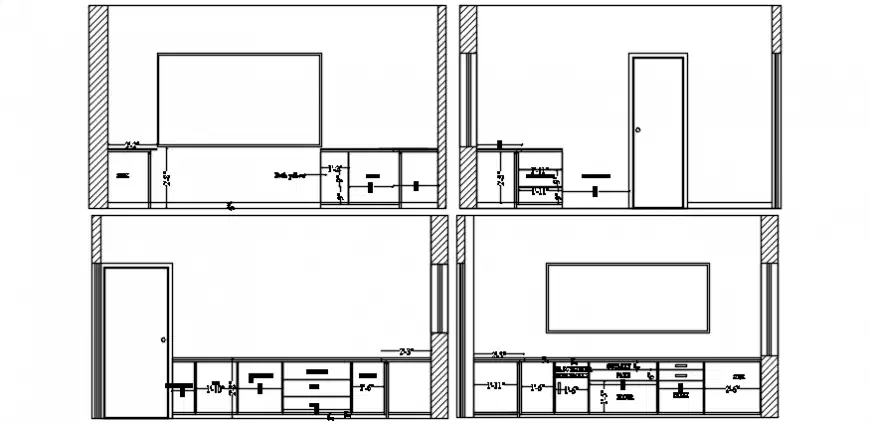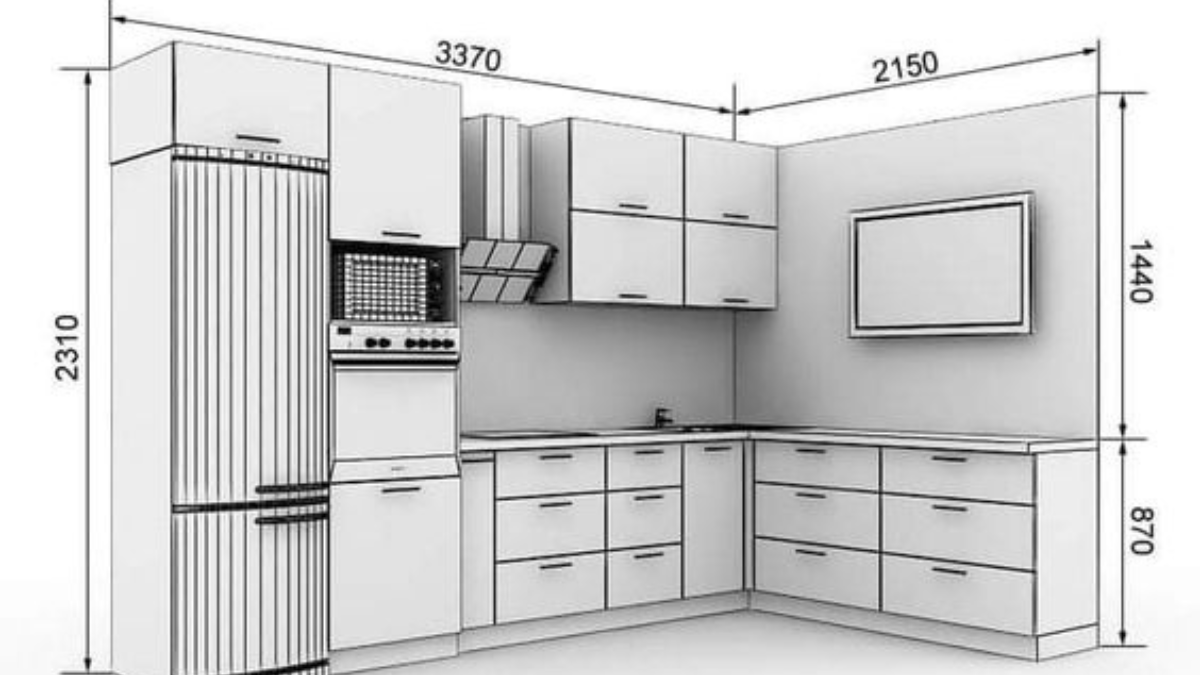A well-designed kitchen is the heart of any home, but when space is limited, creating a functional yet stylish kitchen becomes a bit more challenging. A 10ftX13ft modular kitchen design strikes the perfect balance between maximizing available space and ensuring a modern, sleek look. Whether you’re remodeling or building a new kitchen, this guide will show you how to make the most of every square foot.

1. Smart Layout Planning
The key to maximizing a 10ftX13ft kitchen starts with the layout. Modular kitchens offer great flexibility, allowing you to choose from layouts like L-shaped, U-shaped, or straight kitchens that best fit the available space.
- L-Shaped Layout: Ideal for corner spaces, the L-shape offers ample counter space and allows for easy movement between cooking, cleaning, and prepping zones.
- U-Shaped Layout: This provides more storage and counter space but requires careful planning to avoid feeling cramped.
- Straight Kitchen Layout: Best suited for narrow kitchens, a straight layout keeps everything streamlined along one wall, creating an open feel.
2. Optimize Storage Solutions
In a smaller kitchen, smart storage solutions are essential. Every inch counts, so consider:
- Upper Cabinets: Extending cabinets up to the ceiling increases storage for infrequently used items.
- Pull-Out Shelves and Drawers: Maximize the lower cabinet space with pull-out racks, drawers, and organizers to make accessing items easier and more efficient.
- Corner Units: Incorporate carousel units or pull-out racks in corner cabinets to fully utilize the awkward spaces that are often wasted.
3. Efficient Appliances
When designing a 10ftX13ft modular kitchen, compact, energy-efficient appliances are key. Opt for multifunctional appliances that take up less space but provide more value.
- Built-In Appliances: A built-in microwave, oven, or refrigerator seamlessly integrates into the cabinetry, giving the kitchen a clean and uncluttered appearance.
- Slimmer Units: Choose narrow dishwashers or fridges designed for small spaces, and use induction cooktops that double as extra counter space when not in use.
4. Lighting Makes a Difference
Good lighting can make a compact kitchen feel more spacious and inviting. Layering your lighting will not only brighten the space but also highlight different elements of your design.
- Under-Cabinet Lighting: Installing LED strips or puck lights under the cabinets illuminates the work surface and adds an elegant touch.
- Pendant Lights: Overhead lighting fixtures, like pendants above an island or prep area, provide style as well as task lighting.
- Natural Light: Maximize natural light by keeping windows unobstructed. Consider light curtains or blinds to maintain privacy without blocking sunlight.
5. Stylish Finishes
Style doesn’t have to be sacrificed when designing a smaller kitchen. In fact, with the right design choices, you can create a space that feels both chic and functional.
- Neutral Tones: Soft neutrals like white, beige, or pale gray can make the space feel larger. Add pops of color through accessories or backsplash tiles to keep the space lively.
- Glossy Finishes: High-gloss cabinets or countertops reflect light, creating the illusion of more space.
- Minimalist Design: Stick to clean lines and avoid overdecorating to maintain a sense of openness. Simple, sleek cabinetry with integrated handles can give the kitchen a modern, streamlined look.
6. Create a Multipurpose Island
If your kitchen allows, adding a small island can provide extra counter space, storage, and seating. In a 10ftX13ft layout, opt for a slim island or a movable cart that can be tucked away when not in use.
- Storage: Use the island for additional drawers or open shelving for easy-to-reach items.
- Seating: A narrow island with seating on one side doubles as a casual dining area or breakfast bar, perfect for smaller homes or apartments.
7. Keep It Clutter-Free
In a compact kitchen, clutter can quickly make the space feel overwhelming. Stick to the essentials and use smart organization techniques.
- Wall-Mounted Storage: Hooks, magnetic strips, or pegboards can be installed to store pots, pans, and utensils, freeing up counter and cabinet space.
- Declutter Countertops: Keep only the most-used items on display, and store everything else neatly in drawers or cabinets.

A 10ftX13ft modular kitchen design offers plenty of potential when approached with the right strategies. By focusing on efficient layouts, smart storage, and a blend of style and functionality, you can create a kitchen that feels spacious, practical, and beautifully designed. Whether you’re a passionate cook or simply looking for an organized space to prepare meals, a modular kitchen design tailored to your needs will make the most out of your 10ftX13ft space.
FAQs
1. Is a 10ftX13ft kitchen large enough for a functional modular kitchen design?
Yes, a 10ftX13ft kitchen offers enough space for a functional modular kitchen. With smart layout planning and efficient use of storage, you can maximize the space while incorporating all essential appliances and work areas.
Read Here.
- 10 Chord Progressions That Every Aspiring Guitarist in the USA Should Master
- Violin Lessons for Kids: Fun and Easy Ways to Start Learning
- How can you play the C# chord quickly and easily on acoustic guitar?
- Breaking Down the G/B Chord: A Simple Approach for Pianists
- How to Improve Your Violin Playing with Simple Practice Routines

