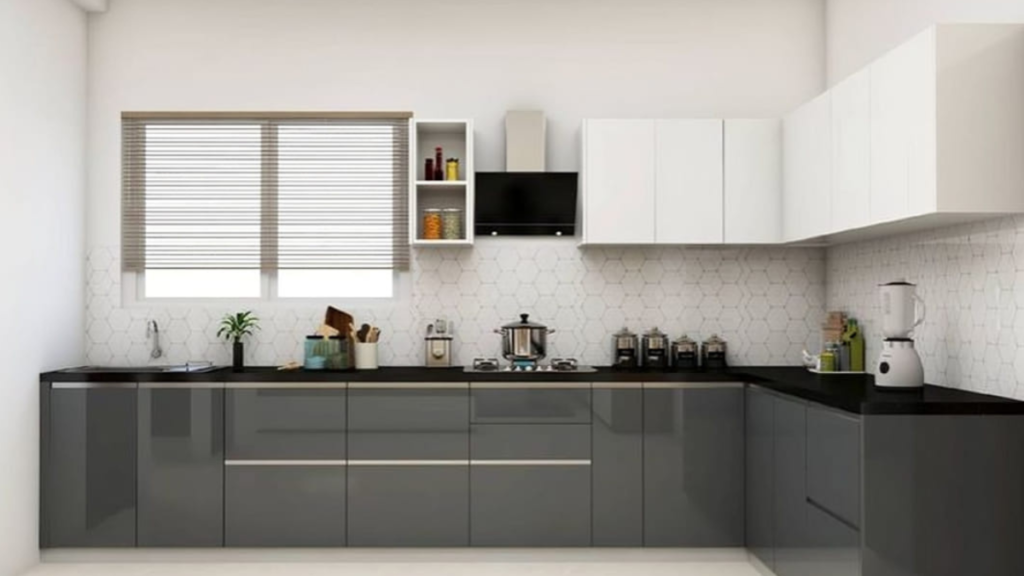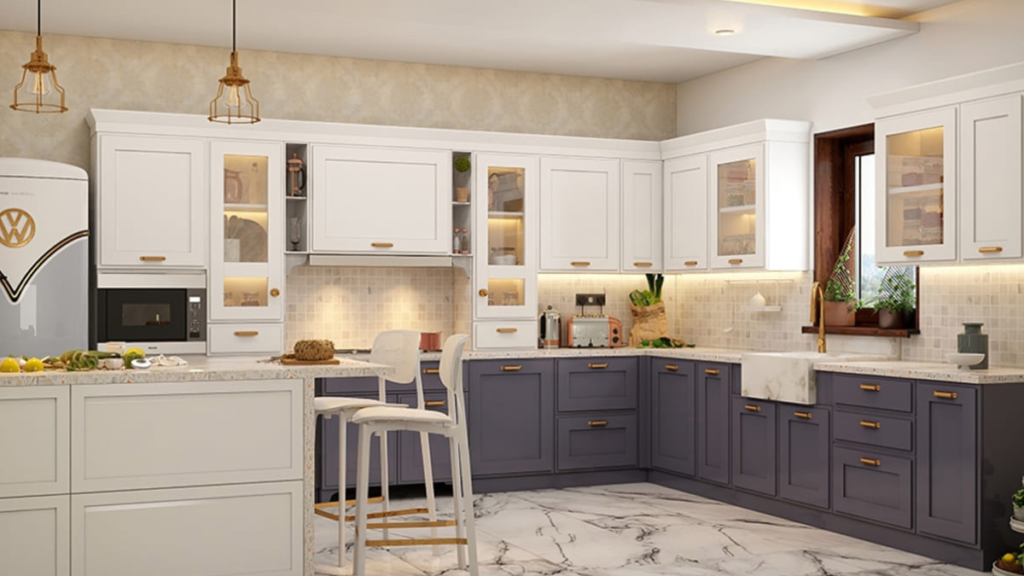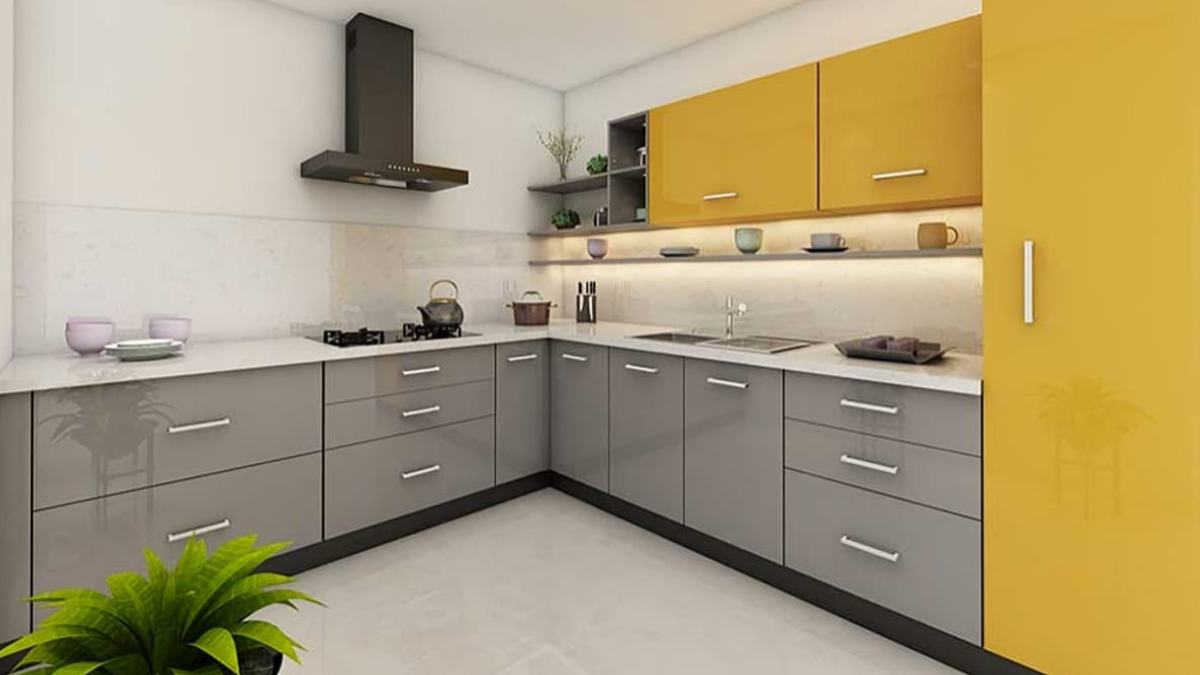Maximizing space and efficiency in your kitchen layout is crucial for creating a functional and enjoyable cooking environment, especially if you have limited space. By planning smartly and using creative design techniques, you can make even the smallest kitchen feel spacious and highly efficient. Here’s how you can achieve that:

1. Start with a Functional Layout
The layout is the backbone of an efficient kitchen. One of the most important rules to follow is the kitchen work triangle, which optimizes the space between your sink, stove, and refrigerator. These three areas are where most of the action happens, and they should be positioned to minimize unnecessary movement. Whether you choose a U-shaped, L-shaped, or galley kitchen, keep the triangle in mind for a smooth workflow.
Pro Tip: If your kitchen allows, consider an island for extra prep space. It can also provide additional storage underneath.
2. Go Vertical with Storage
When floor space is limited, think vertically. Install tall cabinets that reach the ceiling to store less frequently used items. Open shelving is another great way to add vertical storage without making the kitchen feel cramped.
Consider using hooks and magnetic strips to hang utensils, pots, and pans, freeing up drawer and counter space. This not only adds to the aesthetics of your kitchen but also makes tools easily accessible.
Pro Tip: Use stackable bins or baskets inside cabinets to organize items more effectively.
3. Maximize Cabinet and Drawer Space
Utilize every inch of your cabinet space by adding pull-out shelves, lazy Susans, or drawer dividers. These simple additions can help you access deep or corner cabinets more easily and keep everything organized.
Soft-close drawers with compartments for cutlery, utensils, and spices can also help keep things tidy while making the most of your space.
Pro Tip: Add a pegboard inside cabinet doors for extra storage of small items like pot lids, measuring spoons, or cleaning supplies.
4. Incorporate Multipurpose Furniture
If you’re tight on space, opt for furniture that serves multiple purposes. For example, a kitchen island with storage underneath can double as a dining area, or you can invest in foldable chairs and tables that can be tucked away when not in use.
Built-in benches with hidden storage can be a lifesaver if your kitchen has a small nook. These options ensure that you’re not wasting precious square footage.
Pro Tip: Install a foldable wall-mounted table if you have a small space but still want a dining area.
5. Choose Space-Saving Appliances
Modern kitchens benefit from compact, space-saving appliances. Consider installing under-cabinet microwaves or ovens, or even a dishwasher drawer instead of the traditional bulky version. Slim refrigerators or cooktops with built-in ventilation can also help you save space.
Pro Tip: Look for appliances that are designed to do double duty, like a microwave-convection oven or an oven with a warming drawer.
6. Opt for Light and Reflective Surfaces
Light colors and reflective surfaces can make a small kitchen feel more open and airy. Consider white or light-colored cabinetry, countertops, and backsplashes. Glossy tiles, stainless steel appliances, or glass-front cabinets can also reflect light and give the illusion of more space.
Pro Tip: Install under-cabinet lighting to brighten up dark corners and make the kitchen feel larger.
7. Streamline Your Counter Space
Cluttered countertops can make even a large kitchen feel cramped. Keep the counters clear by storing appliances like toasters, blenders, and mixers in cabinets or on shelves when not in use.
Designate a space for prep work and another for serving or assembling dishes. This can streamline your workflow and ensure that every inch of your counter space is used efficiently.
Pro Tip: Invest in cutting boards or sink covers that can double as extra counter space during meal prep.
8. Make Use of Unused Space
Look for opportunities to use otherwise wasted space in your kitchen. The tops of cabinets, the sides of islands, or even the space above the refrigerator can be utilized for storage. Baskets or decorative boxes are great for storing items you don’t need daily access to, while keeping your kitchen looking stylish.
Pro Tip: Consider adding toe-kick drawers underneath base cabinets for even more storage.

Maximizing space and efficiency in your kitchen layout doesn’t require a complete remodel. By making small adjustments, incorporating smart storage solutions, and planning with functionality in mind, you can transform your kitchen into a space that works hard for you—no matter the size. Whether it’s through clever organization, strategic layouts, or compact appliances, every inch of your kitchen can be utilized to create an efficient and comfortable cooking environment.
FAQs
1. What is the kitchen work triangle, and why is it important?
The kitchen work triangle is a design principle that positions the sink, stove, and refrigerator in a triangular layout. These are the most-used areas in the kitchen, and the triangle ensures a smooth workflow by minimizing the distance between them. This setup makes cooking more efficient and reduces unnecessary movement.
2. How can I make my kitchen feel larger
To make your kitchen feel larger:
Use light-colored cabinetry, walls, and countertops.
Incorporate reflective surfaces like glossy tiles, glass-front cabinets, and stainless steel appliances.
Add good lighting, such as under-cabinet lights, to brighten up the space.
Keep countertops and open shelves clutter-free to maintain an airy, open feel.
3. What type of furniture is best for small kitchens?
Multipurpose furniture is ideal for small kitchens. Choose pieces like a kitchen island with storage underneath, foldable chairs and tables, or built-in benches with hidden storage. These help save space while offering functionality.
Read Here.
- 10 Chord Progressions That Every Aspiring Guitarist in the USA Should Master
- Violin Lessons for Kids: Fun and Easy Ways to Start Learning
- How can you play the C# chord quickly and easily on acoustic guitar?
- Breaking Down the G/B Chord: A Simple Approach for Pianists
- How to Improve Your Violin Playing with Simple Practice Routines

