Designing a small kitchen doesn’t mean compromising on style or functionality. With the right strategies, even the coziest kitchens can feel spacious, efficient, and stylish. Whether you’re renovating or looking for a fresh update, here are 10 small kitchen design ideas that maximize space and style.
1. Opt for Open Shelving
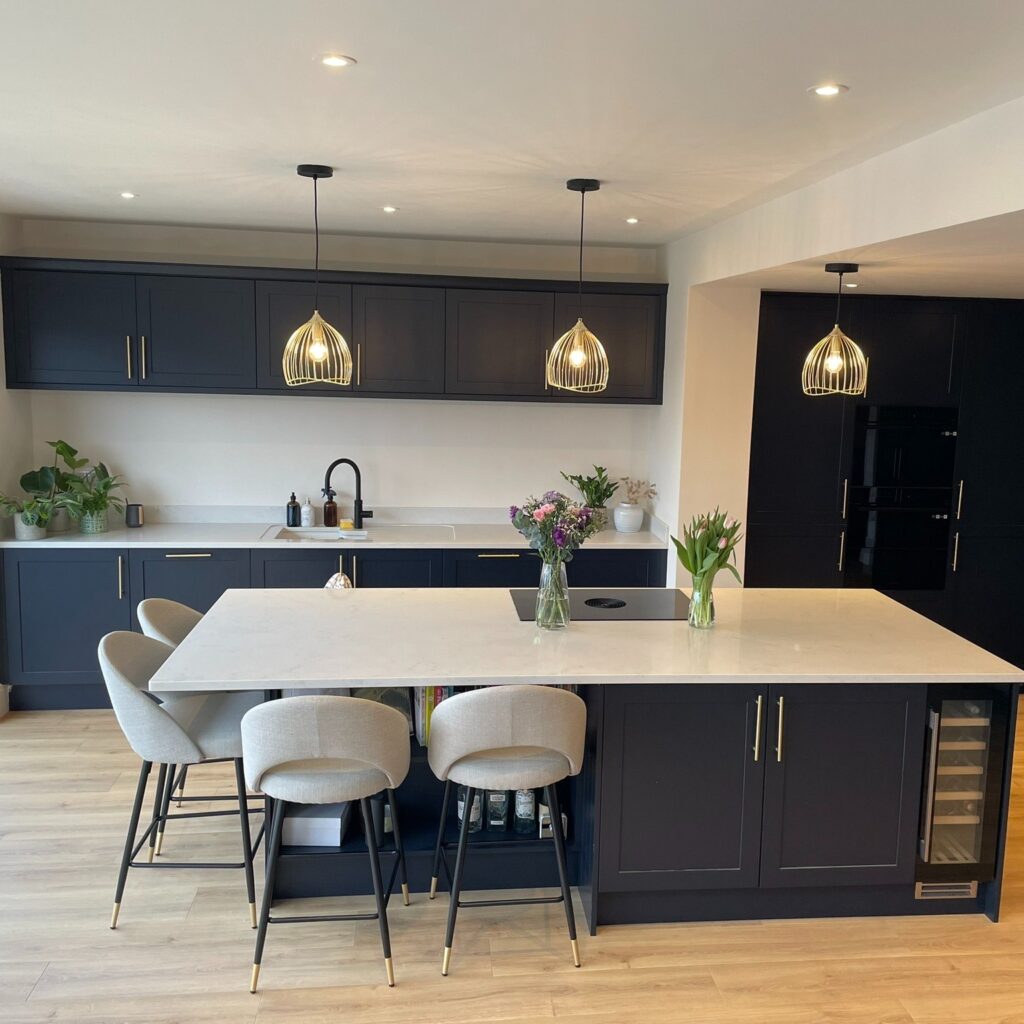
Instead of traditional upper cabinets, consider open shelving. This not only opens up the visual space but also gives your kitchen an airy feel. Display your most beautiful dishes and glassware, adding personality to your kitchen while keeping everything accessible.
2. Use Light Colors
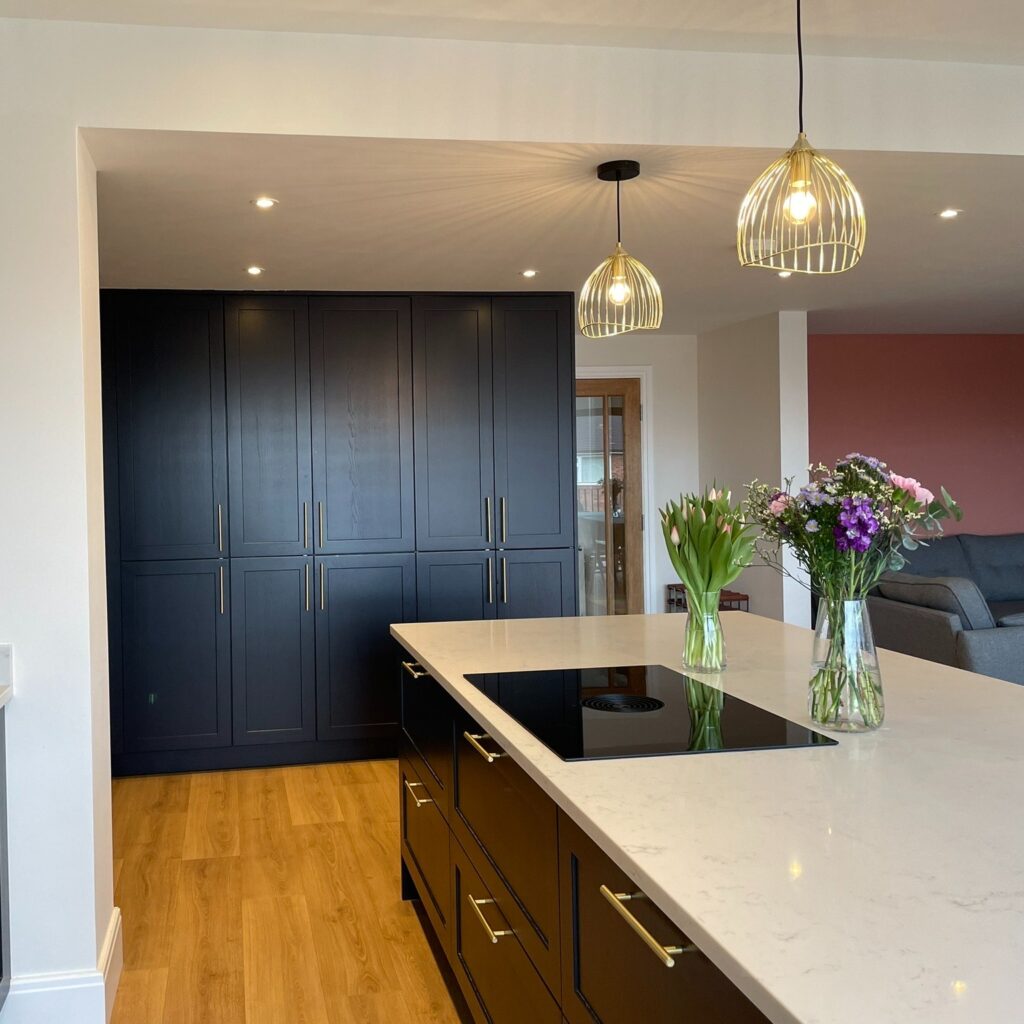
Lighter shades like white, pale gray, or soft pastels reflect more light, making your kitchen appear larger. Pair this with sleek countertops and reflective surfaces like glass or stainless steel to create a bright and open space.
3. Install a Foldable Dining Table
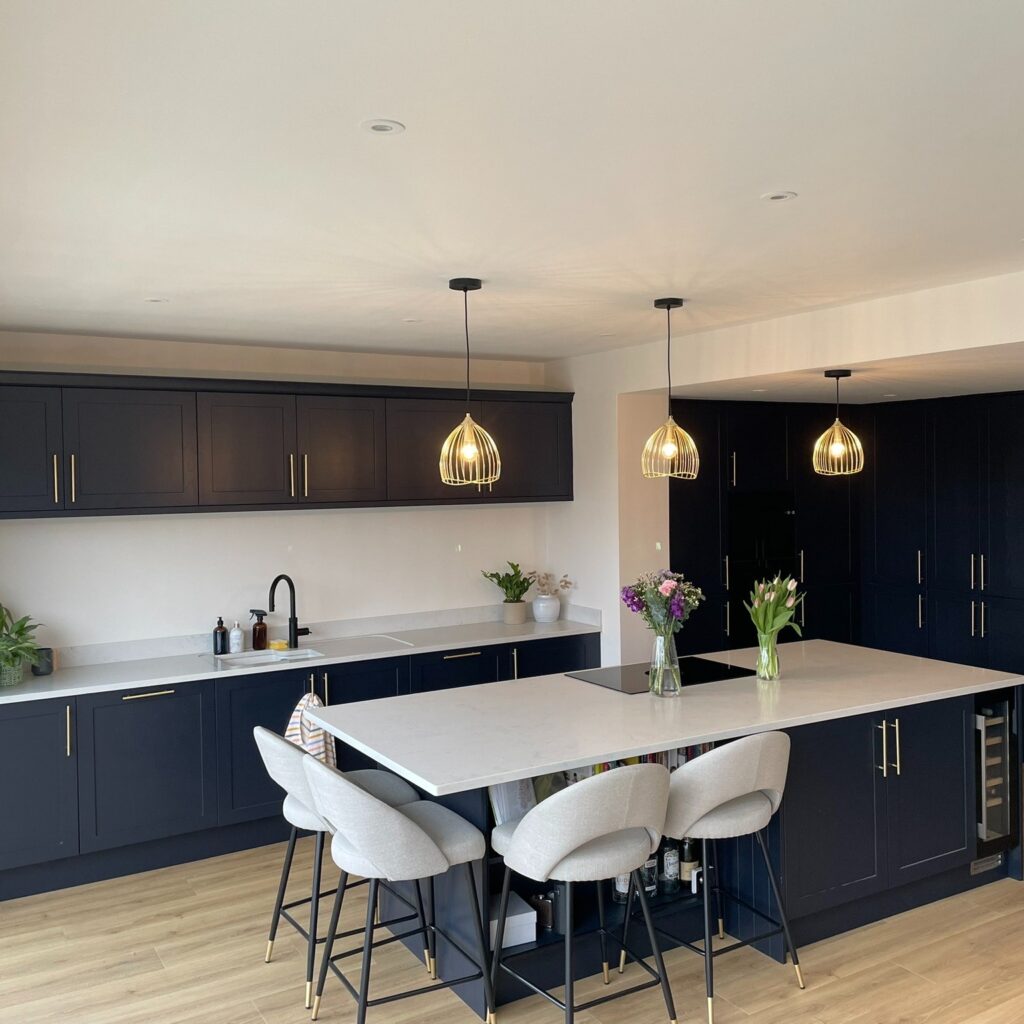
In a small kitchen, a foldable or pull-out dining table can save significant space. You can tuck it away when not in use, keeping the kitchen floor area open for movement. This is an excellent solution for kitchens that double as dining areas.
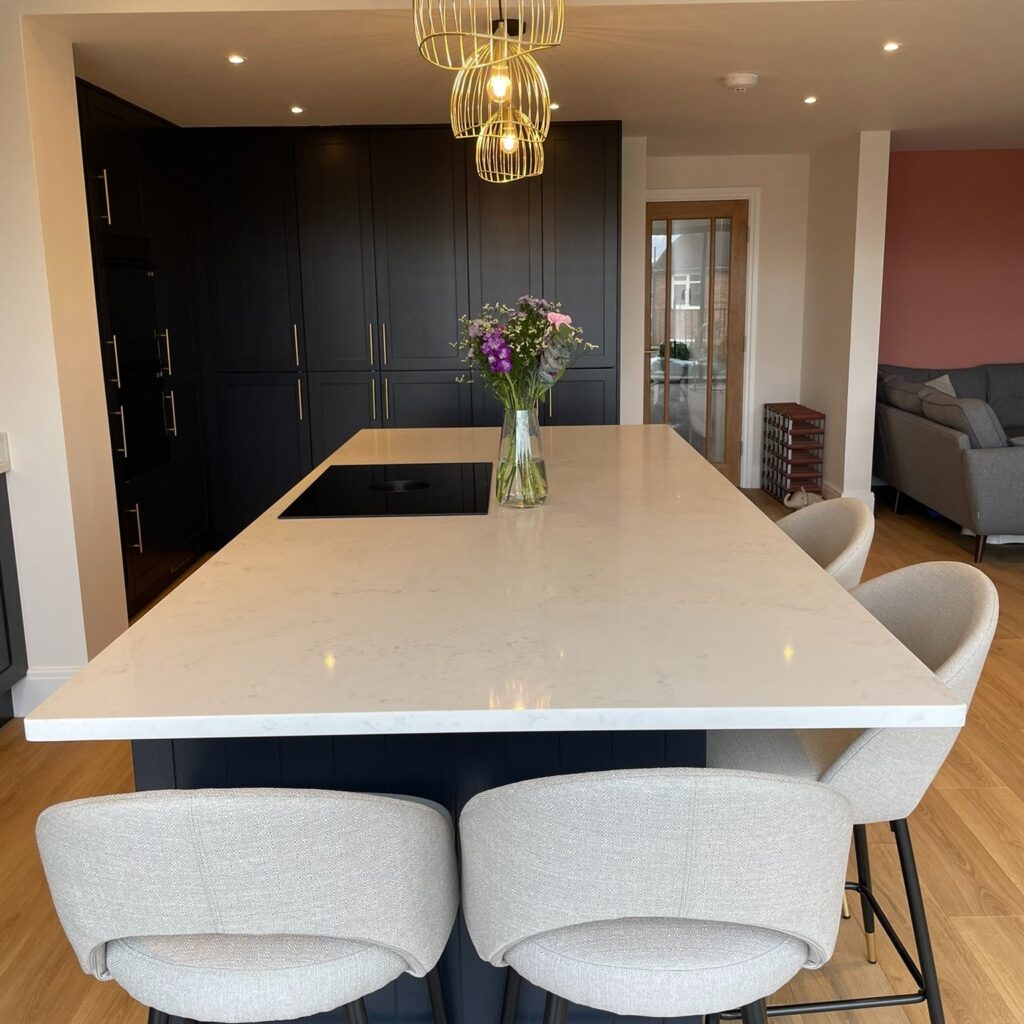
4. Incorporate Vertical Storage
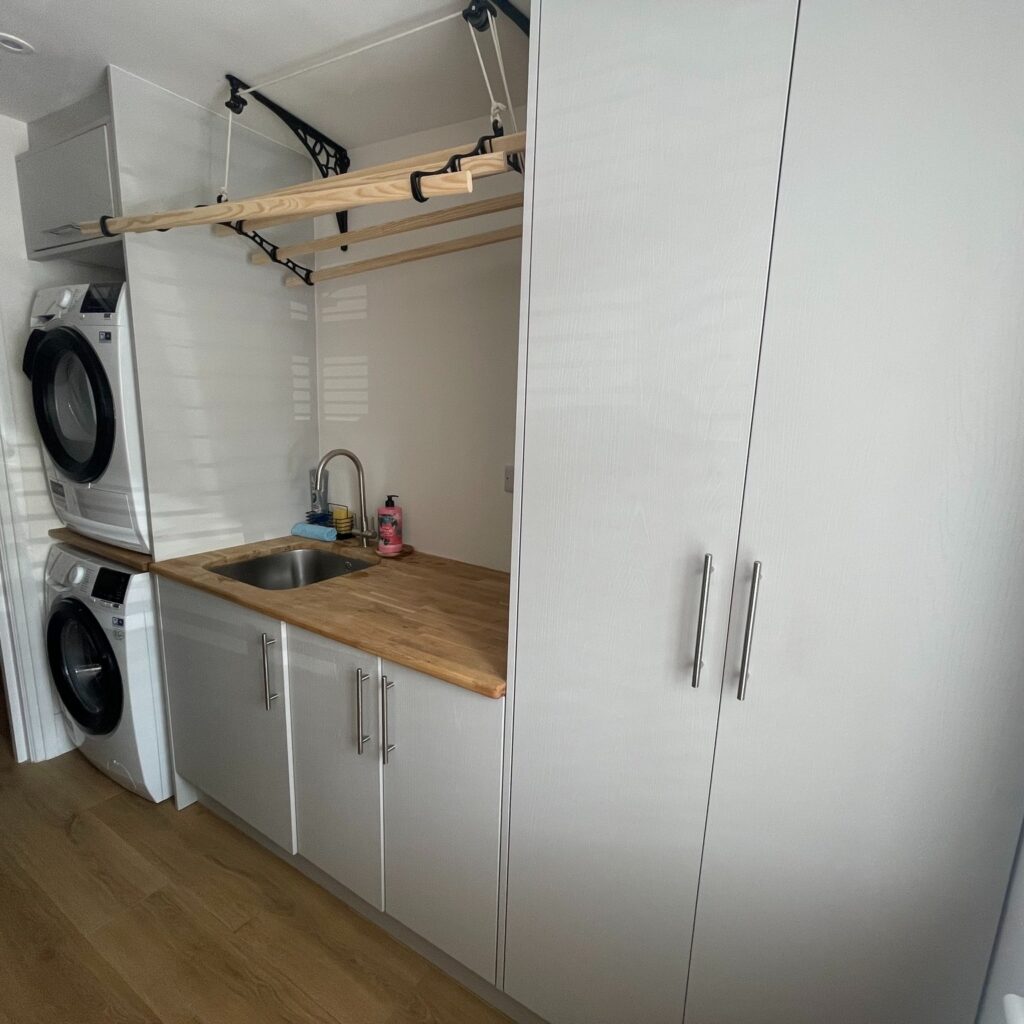
Maximize wall space by installing hooks, pegboards, or narrow cabinets that reach the ceiling. Use these vertical spaces to store pots, pans, and utensils. This keeps your countertops free from clutter and makes your kitchen feel more organized.
5. Go for Compact Appliances
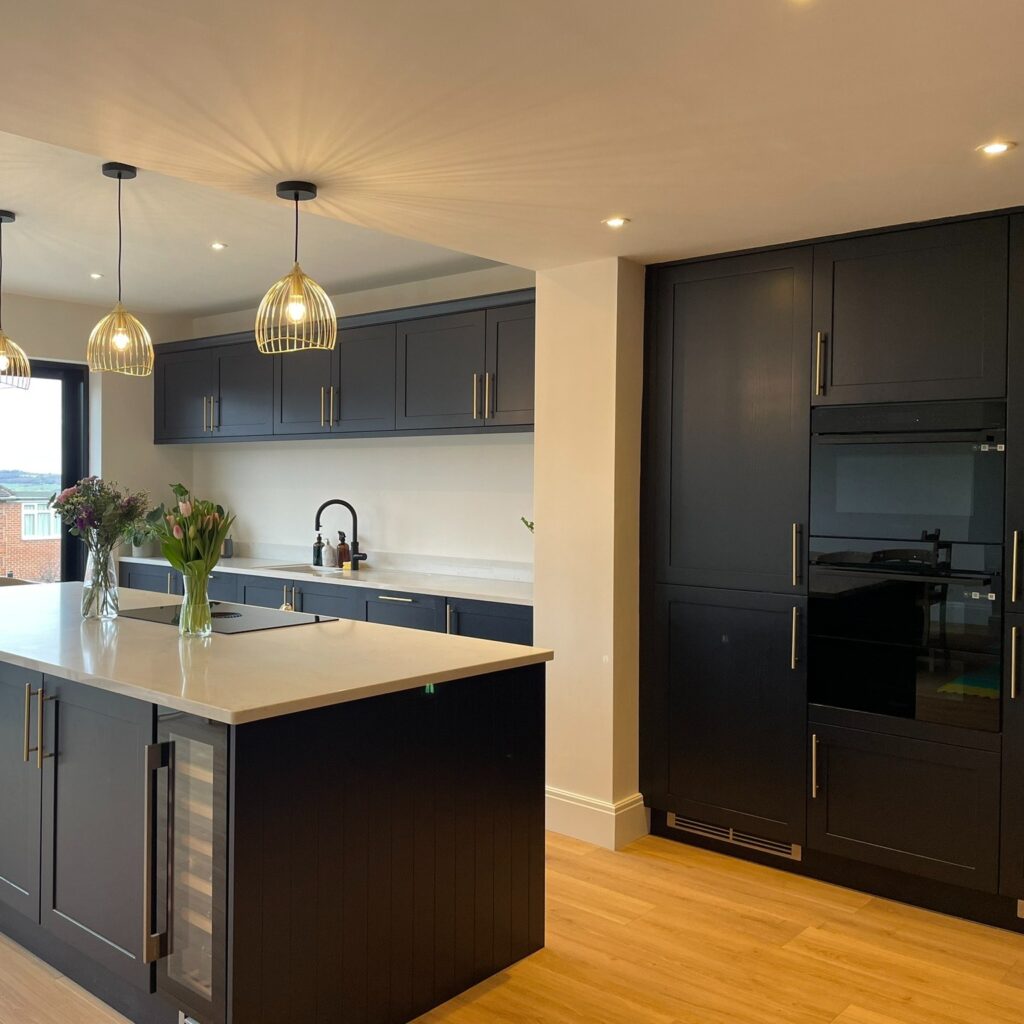
In small kitchens, full-size appliances can feel overwhelming. Consider investing in compact versions of essential appliances like refrigerators, dishwashers, and ovens. These downsized units still pack a punch while saving precious space.
6. Mirrored Backsplash
Mirrors are great for creating the illusion of space, and in a small kitchen, a mirrored backsplash can double the impact. Not only does it reflect light, making the area feel brighter, but it also visually expands the room.
7. Use Multifunctional Furniture
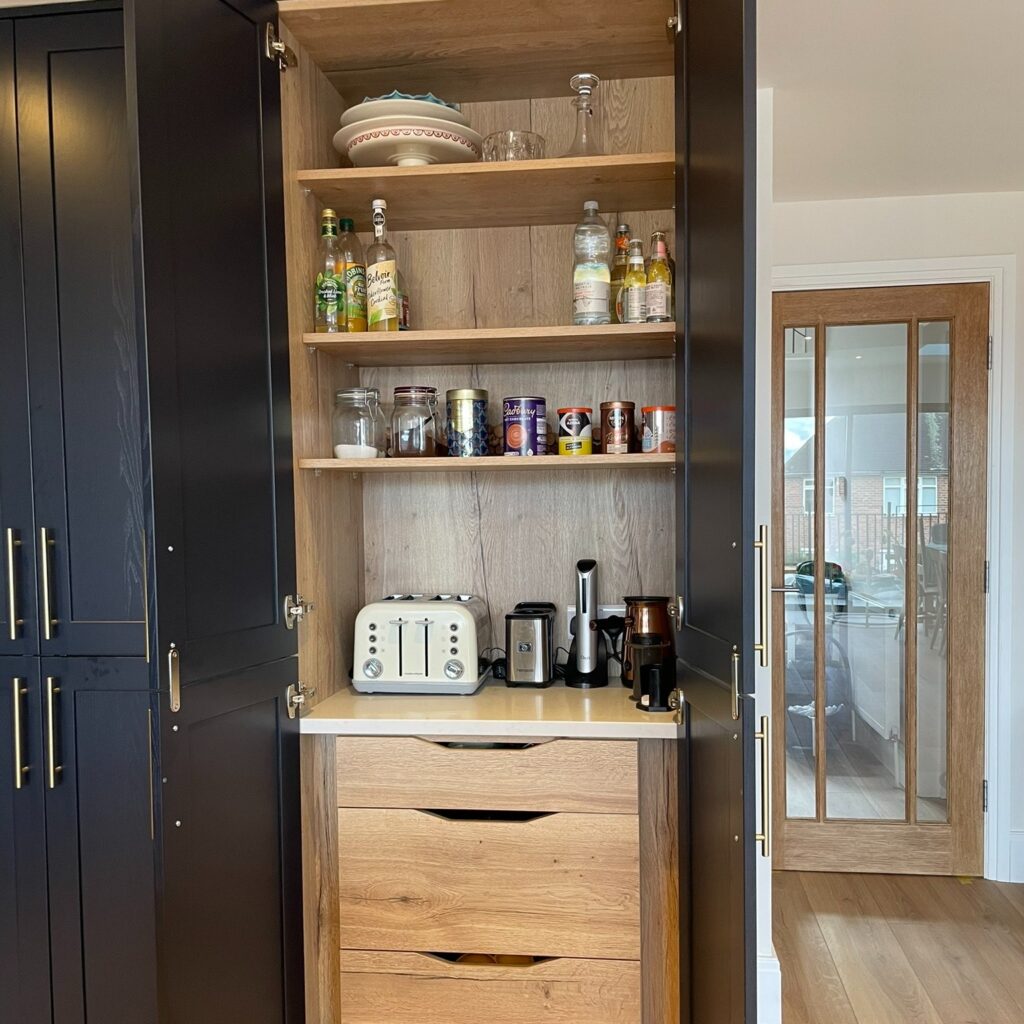
Opt for furniture that serves multiple purposes. For example, an island with built-in storage or a cutting board that fits over the sink. These multi-functional pieces help you make the most of every square inch in your kitchen.
8. Choose Slim and Sleek Cabinets
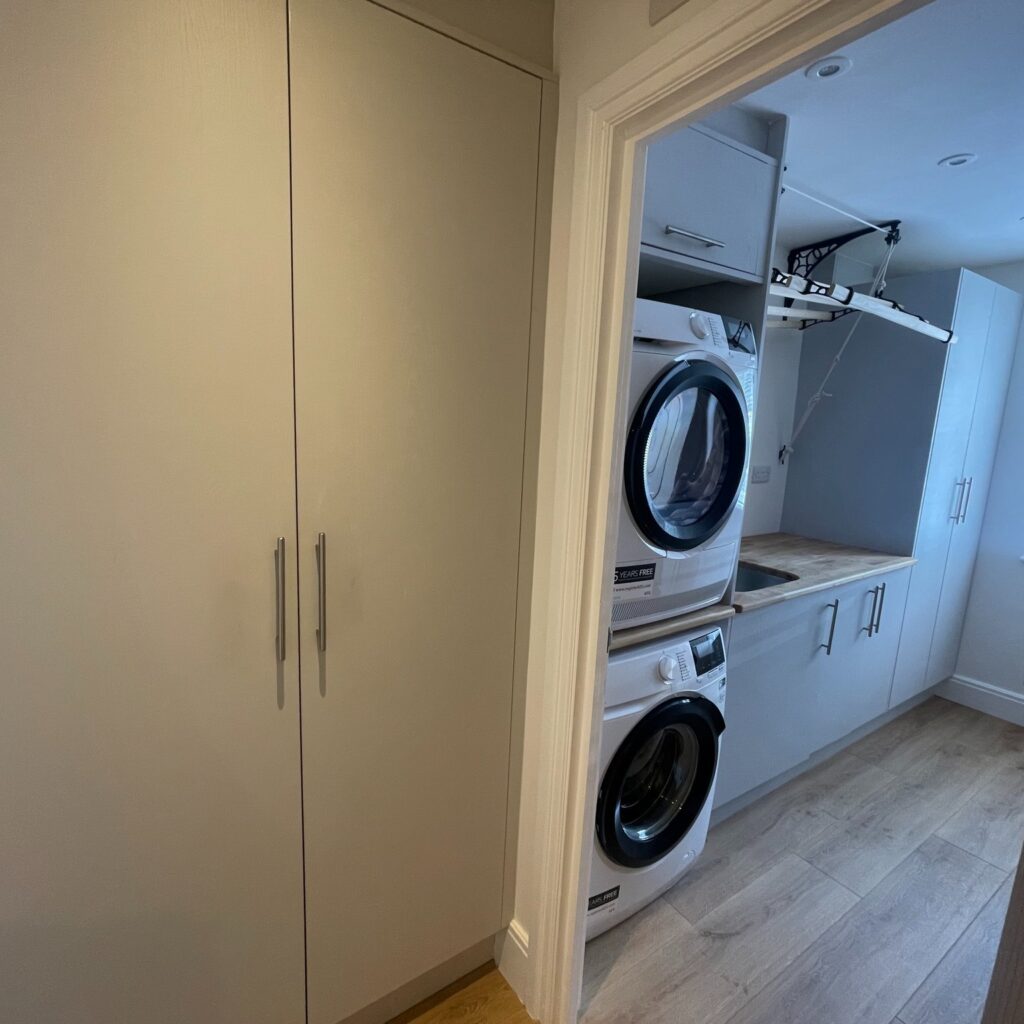
Cabinet depth is often overlooked in small kitchens. Choosing slimmer cabinets can free up floor space while still providing ample storage. Minimalist cabinetry with clean lines can also make your kitchen look modern and uncluttered.
9. Add Under-Cabinet Lighting
Good lighting is essential in small kitchens. Under-cabinet lighting brightens up workspaces and makes your kitchen appear larger. It also adds a warm, inviting glow to the room, enhancing the overall design.
10. Utilize Corner Spaces
Corners often go underutilized, but they’re valuable real estate in small kitchens. Install corner shelves or a Lazy Susan in corner cabinets to store items efficiently and make them easier to access.
Small kitchens can be just as functional and stylish as their larger counterparts with a few smart design choices. By making the most of vertical space, choosing light colors, and incorporating multifunctional elements, you can transform your small kitchen into a beautiful, efficient space where cooking and gathering are a joy.
FAQs
1. What colors work best for small kitchens?
Light colors like white, soft gray, beige, and pastel shades are ideal for small kitchens. These shades reflect light and make the space feel more open and airy.
2. What flooring works best for small kitchens?
Light-colored or reflective flooring can make a small kitchen feel larger. Materials like light wood, large tiles, or vinyl planks are good options. Just ensure that the flooring is durable and easy to clean.
Read Here.
- 10 Chord Progressions That Every Aspiring Guitarist in the USA Should Master
- Violin Lessons for Kids: Fun and Easy Ways to Start Learning
- How can you play the C# chord quickly and easily on acoustic guitar?
- Breaking Down the G/B Chord: A Simple Approach for Pianists
- How to Improve Your Violin Playing with Simple Practice Routines

