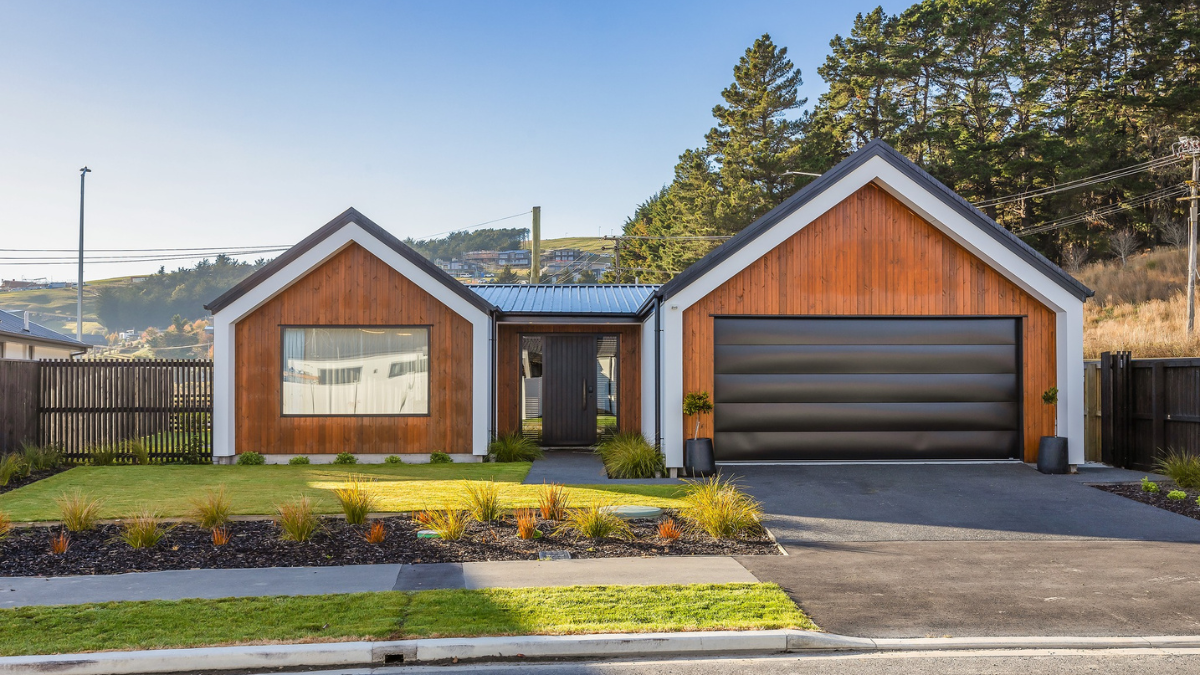Craftsman-style homes have long been celebrated for their timeless charm and detailed craftsmanship. Known for their low-pitched roofs, wide eaves, and exposed beams, Craftsman homes evoke a sense of nostalgia and warmth. But what if you could pair that classic appeal with modern-day amenities? Enter the Craftsman house plan with a media room, where traditional design meets contemporary living.
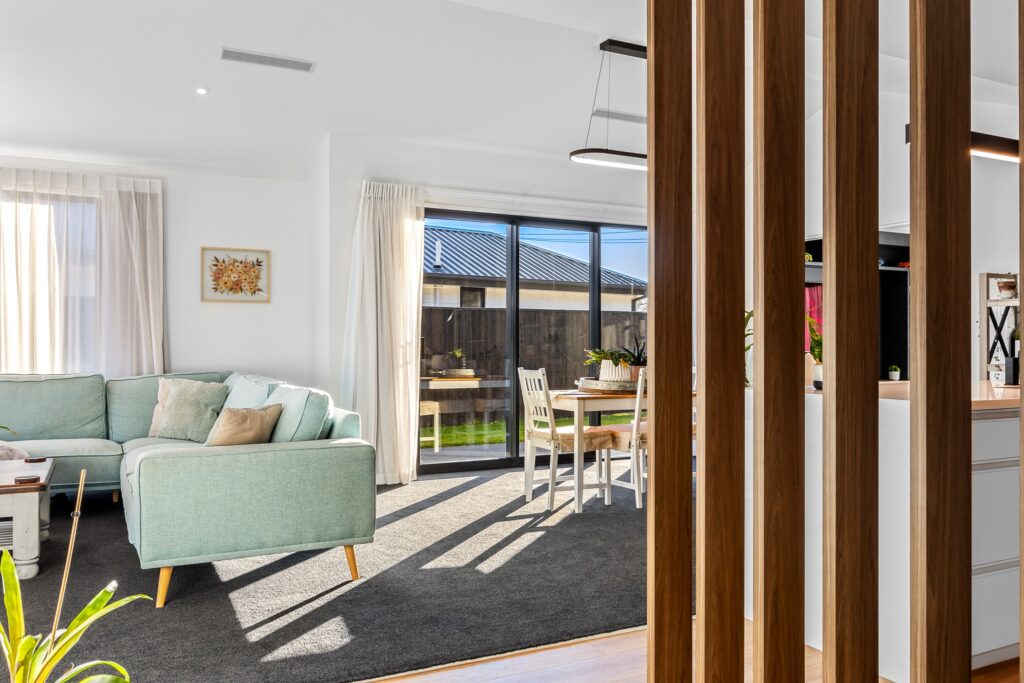
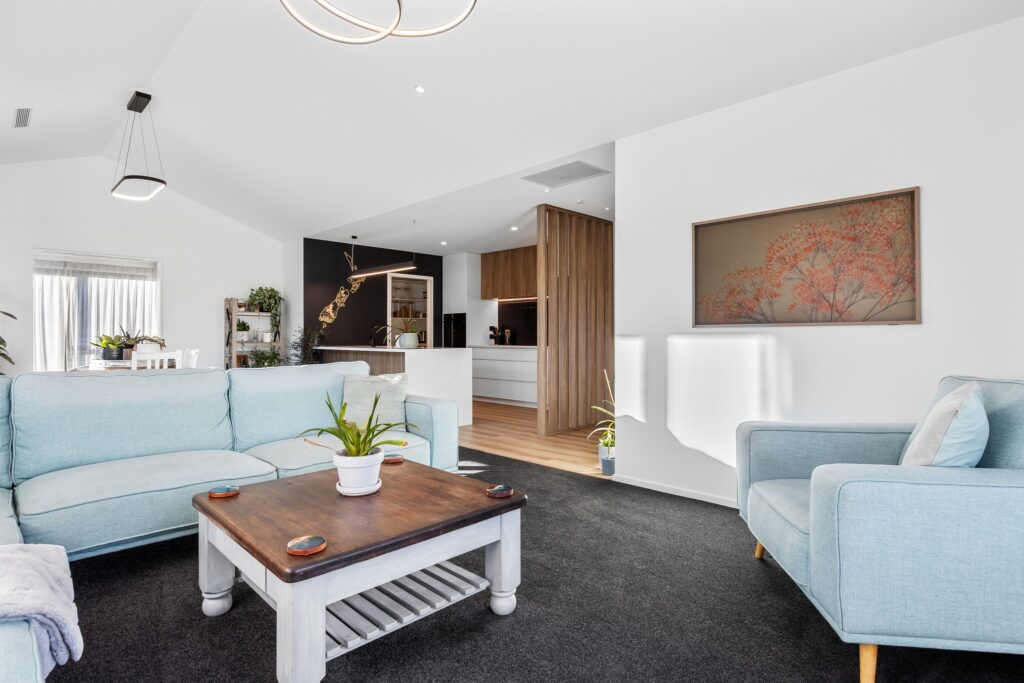
1. The Timeless Appeal of a Craftsman House
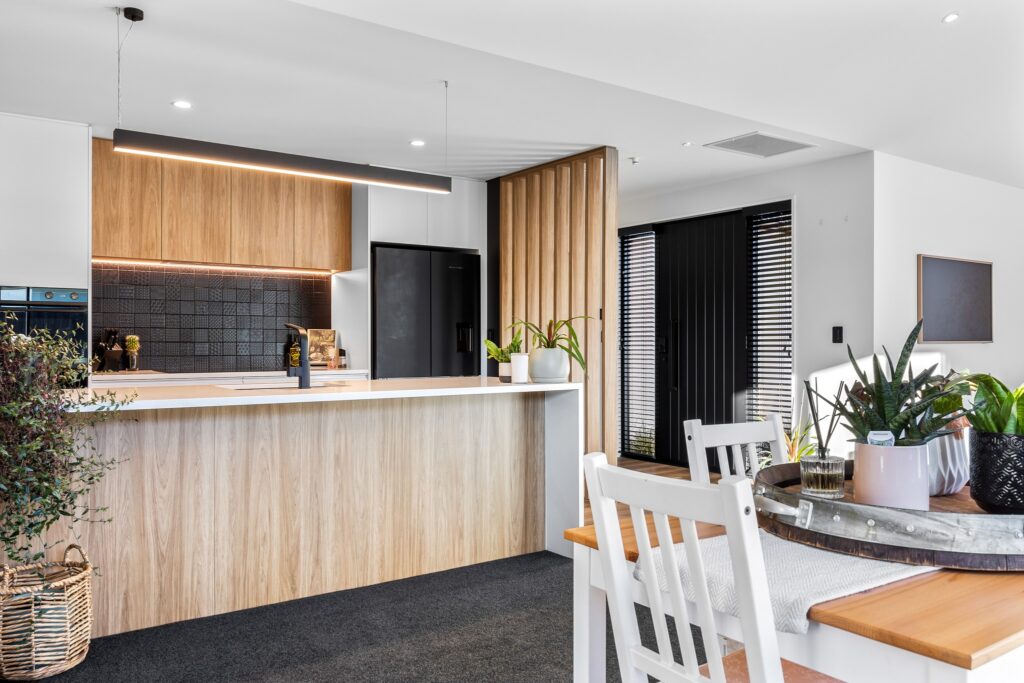
Craftsman homes are synonymous with attention to detail and quality. From the handcrafted woodwork to the charming gabled roofs, these homes are a nod to early 20th-century architectural design. The wide front porches are perfect for enjoying a cup of coffee while watching the world go by. Natural materials like stone, brick, and wood are key features that connect the home to its surroundings, creating an inviting and earthy feel.
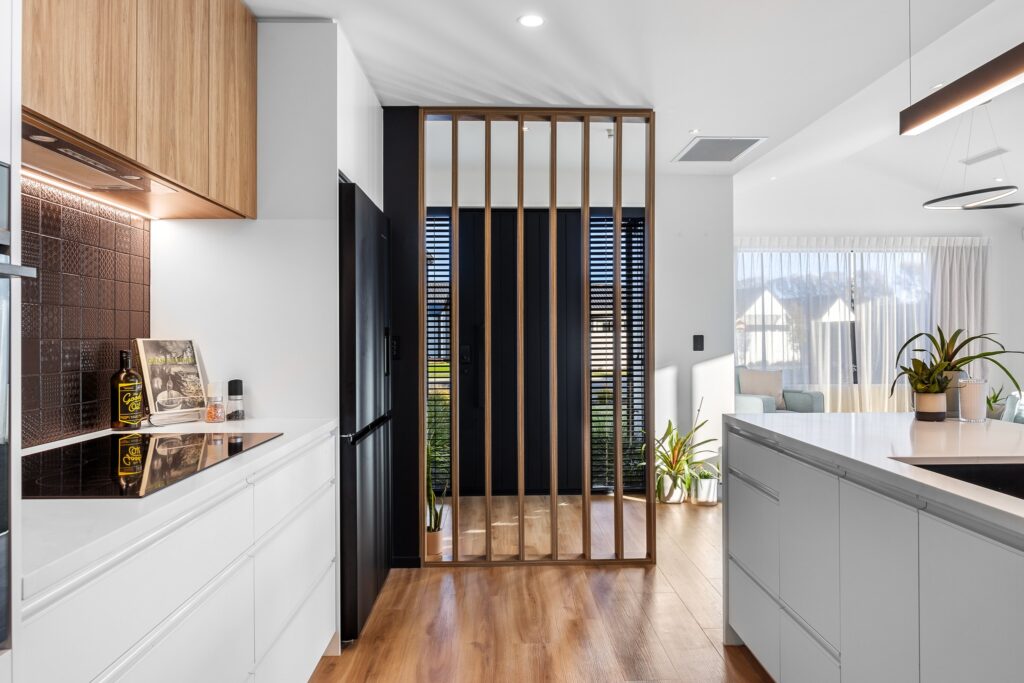
2. The Modern Addition: A Media Room
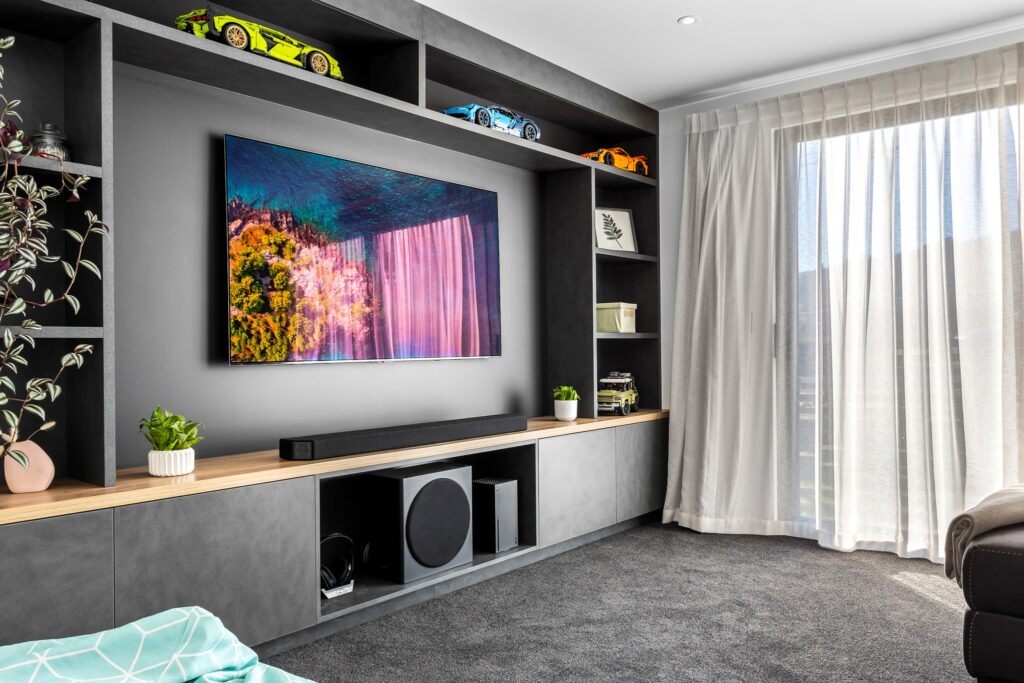
In today’s fast-paced world, homeowners are seeking spaces to unwind, and a media room fits that need perfectly. The addition of a media room in a Craftsman house plan offers a dedicated space for entertainment, whether you enjoy movie nights, gaming, or simply binge-watching your favorite shows.
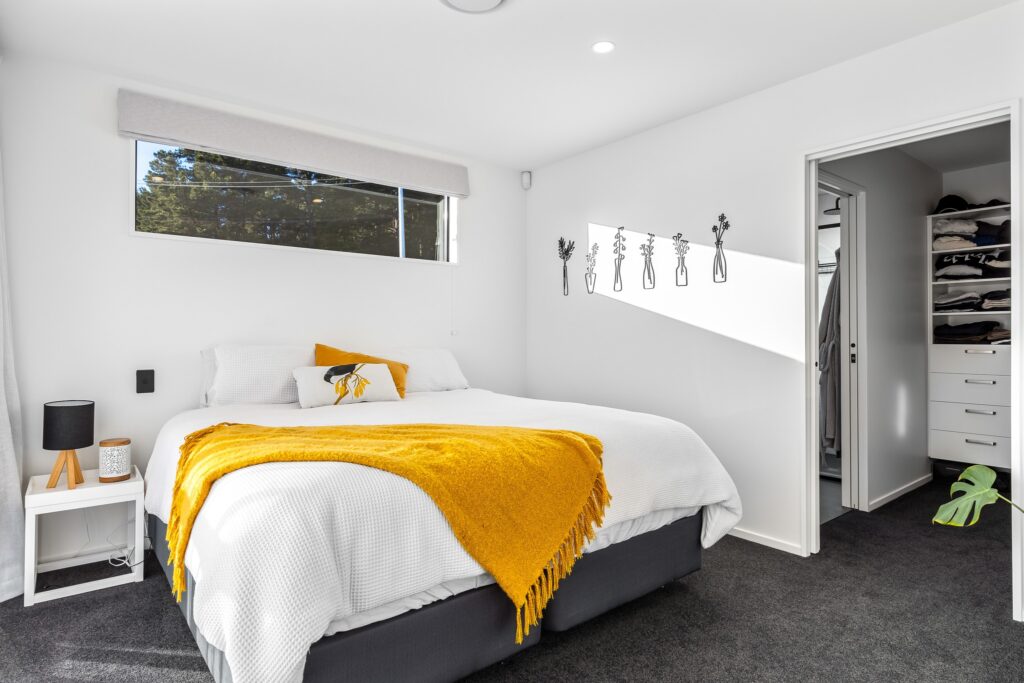
This media room can be fully customized to match the aesthetic of your home. You can incorporate wood accents, warm lighting, and comfortable seating, blending it seamlessly into the overall Craftsman vibe. The media room adds a contemporary edge to your home, providing a functional and luxurious space without compromising the traditional design.
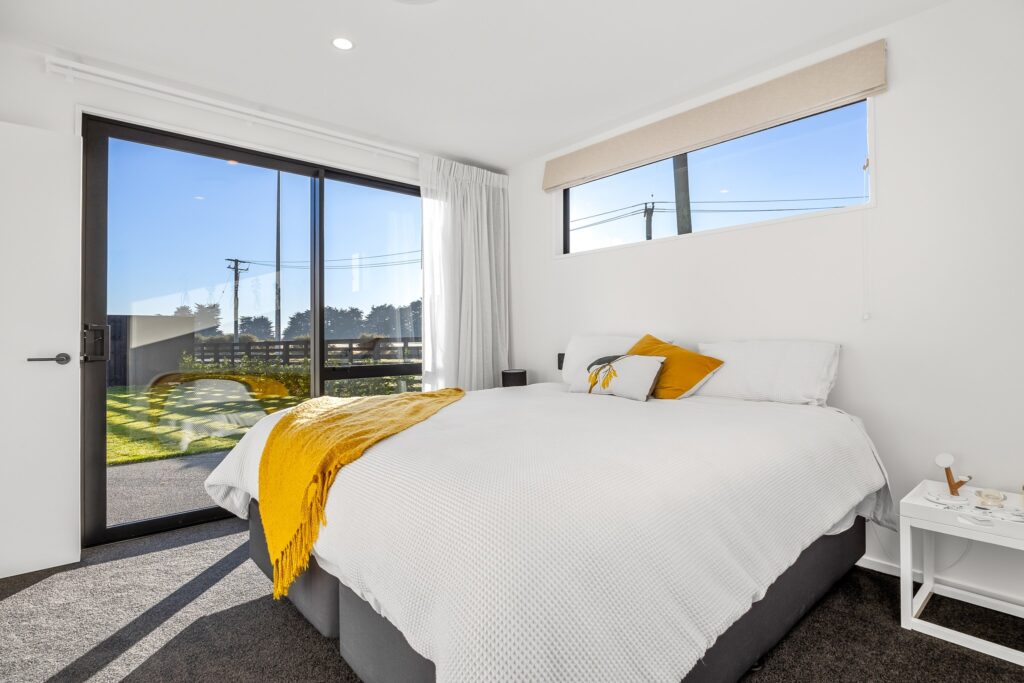
3. Open Floor Plan for Modern Living
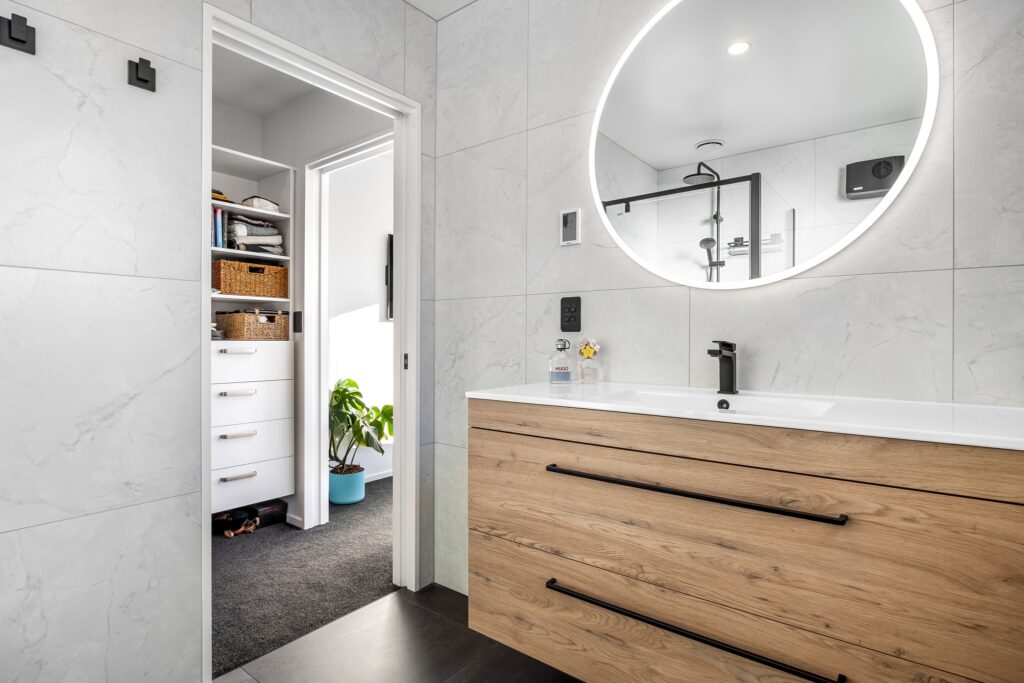
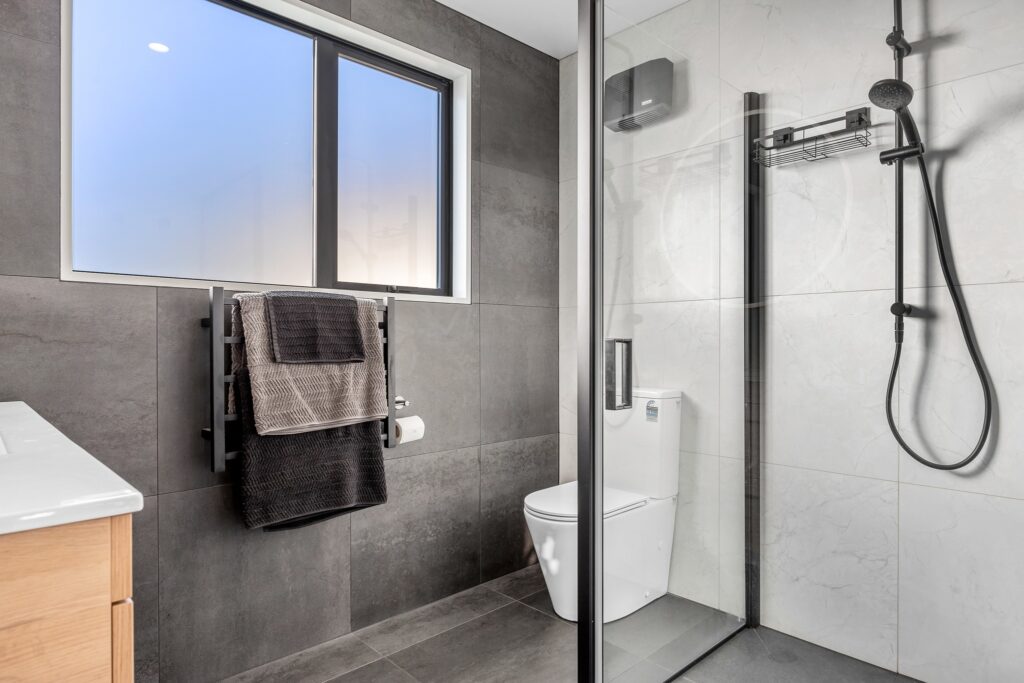
One of the standout features of this Craftsman house plan is the open floor layout. While traditional Craftsman homes are known for their separate, defined rooms, the modern iteration often includes an open-concept kitchen, dining, and living space. This allows for better flow, making the home feel larger and more welcoming.
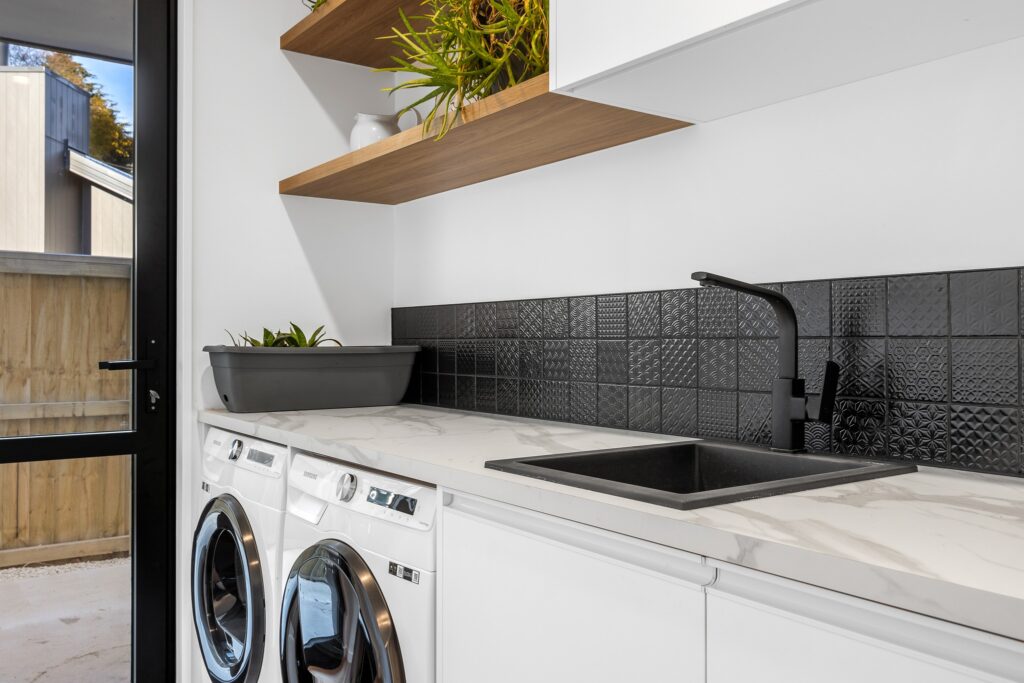
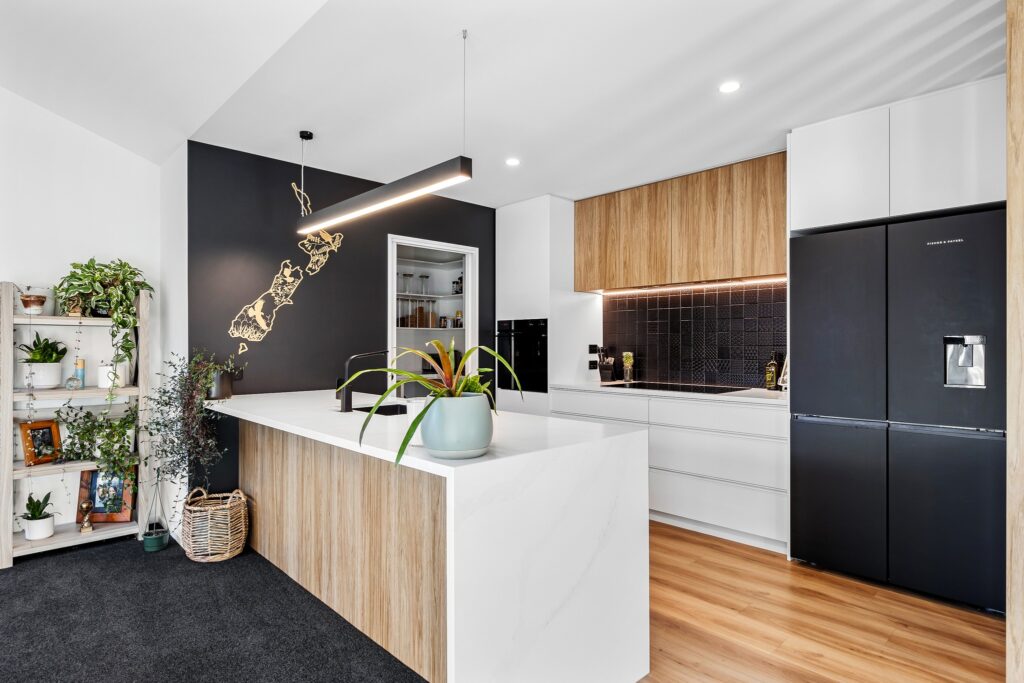
The kitchen often becomes the heart of the home, with a central island for family gatherings, while the living room—with its cozy fireplace and built-in bookshelves—remains the perfect spot to relax.
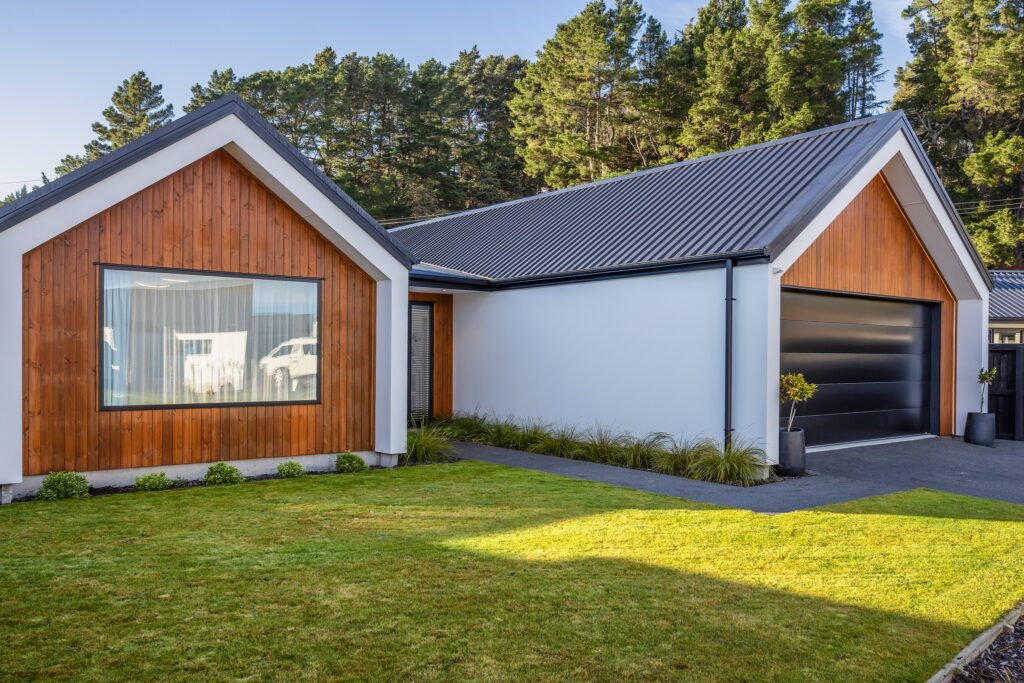
4. Features of the Craftsman House Plan
- Natural Elements: Expect to see wood finishes, exposed beams, and stone accents, enhancing the rustic charm.
- Wide Front Porch: A staple of Craftsman design, perfect for relaxing outdoors.
- Detailed Woodwork: From built-in cabinetry to decorative moldings, the craftsmanship is impeccable.
- Energy-Efficient Windows: Modern Craftsman homes often incorporate energy-efficient solutions, ensuring comfort year-round.
- Versatile Layout: Whether you need a dedicated home office, a nursery, or a craft room, the flexible design can accommodate your family’s needs.
- Media Room: The star of the show, this room provides the perfect space for entertainment, making movie nights an elevated experience.
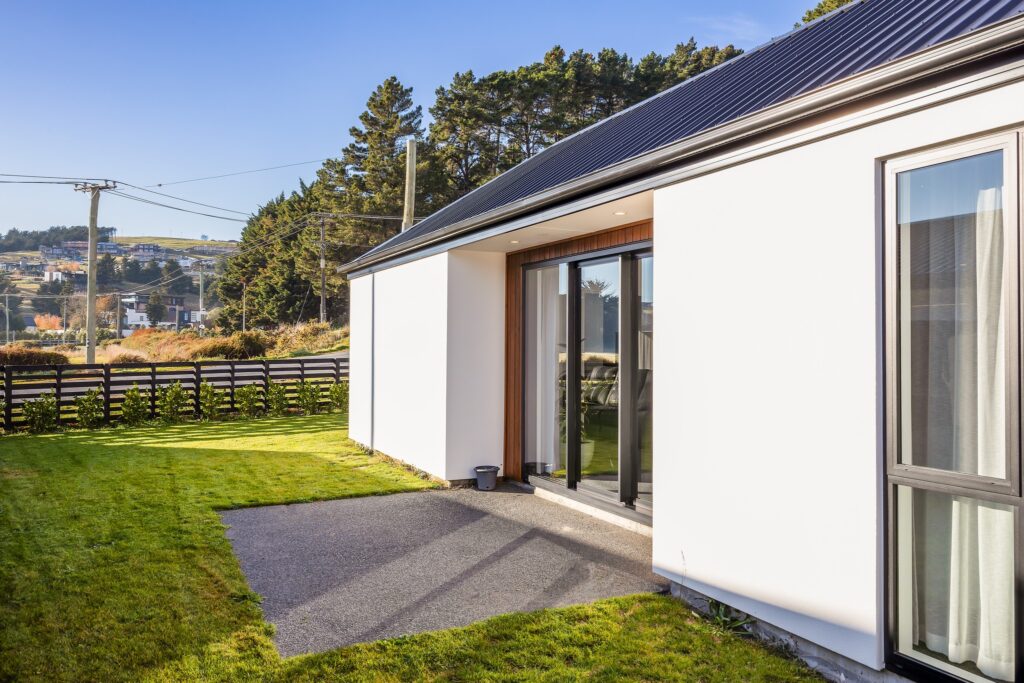
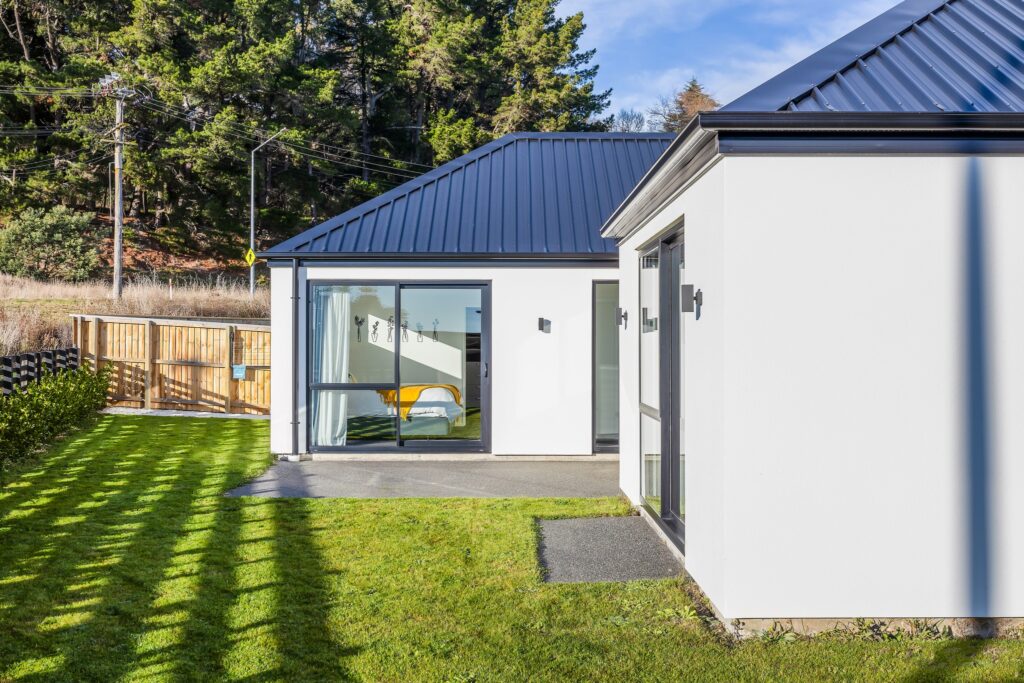
A Striking Craftsman house plan with a media room blends the best of both worlds. It preserves the historical craftsmanship and attention to detail while offering the comfort and entertainment options of modern living. Whether you’re relaxing on the porch or enjoying a movie in the media room, this house plan provides a perfect retreat for anyone looking for warmth, character, and contemporary convenience.
Read Here.
- 10 Chord Progressions That Every Aspiring Guitarist in the USA Should Master
- Violin Lessons for Kids: Fun and Easy Ways to Start Learning
- How can you play the C# chord quickly and easily on acoustic guitar?
- Breaking Down the G/B Chord: A Simple Approach for Pianists
- How to Improve Your Violin Playing with Simple Practice Routines

