Designing a house within a 10m x 14m (140sqm) footprint while accommodating four bedrooms may seem like a challenge, but with smart planning and creativity, it’s completely achievable. Whether you’re building for a growing family or need extra space for guests, this house design can offer both comfort and functionality without sacrificing style.
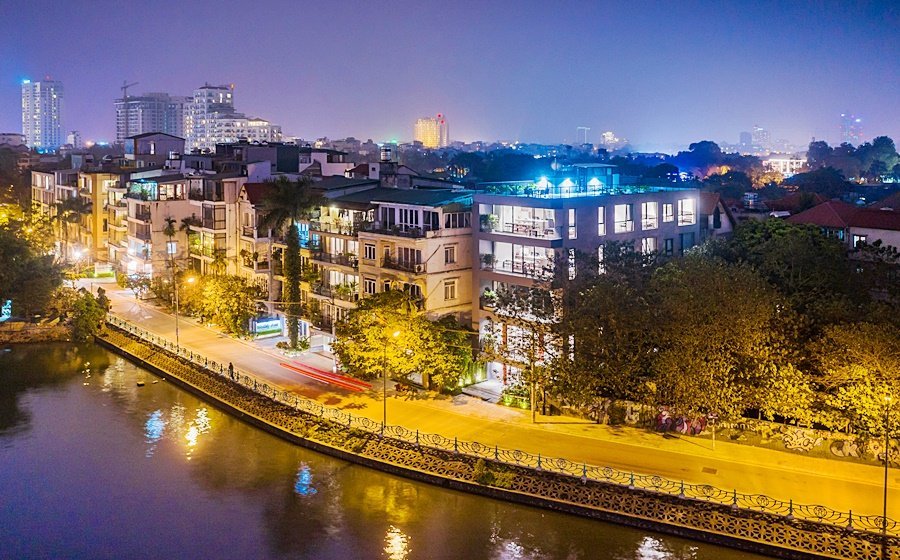
Maximizing Space in 140sqm
The key to making a 10m x 14m house feel spacious lies in optimizing the layout. With thoughtful placement of rooms and multi-functional spaces, a 4-bedroom design can meet the needs of a modern family.
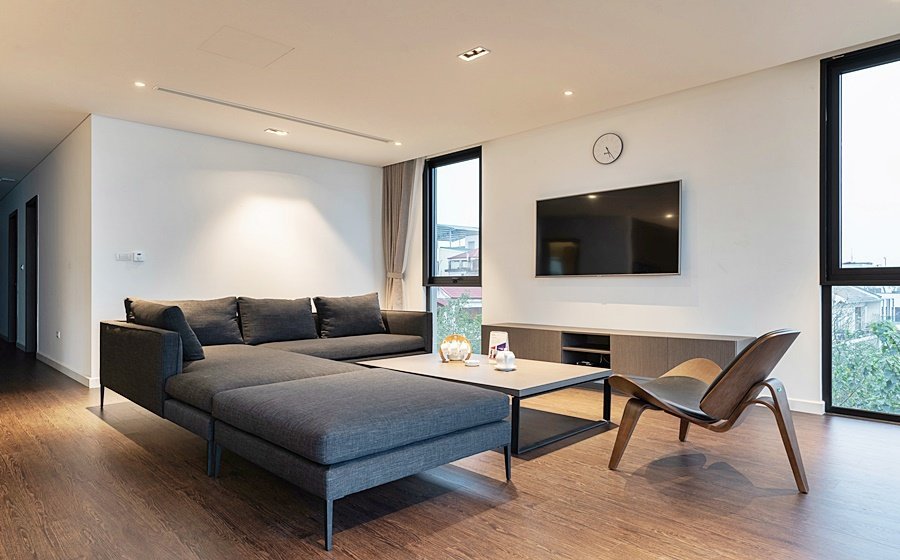
Here’s a breakdown of how you can efficiently design this home:
1. Open Concept Living Area
One of the best ways to maximize space in a smaller footprint is by embracing an open-concept layout for the living room, dining area, and kitchen. By removing unnecessary walls, the home feels larger and allows for better flow of movement.
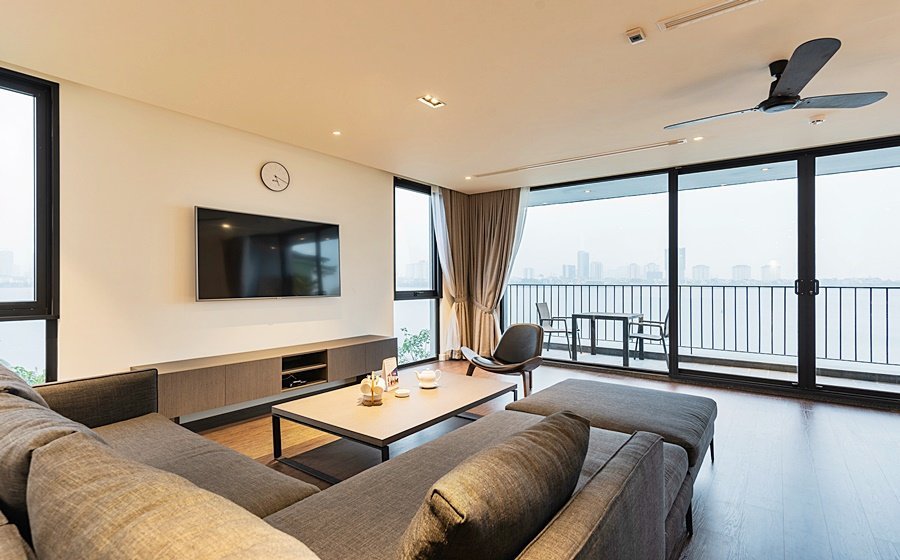
- Living Room: Positioned at the front of the house, this area can be a welcoming space for guests. Large windows will bring in plenty of natural light, making the room feel airy.
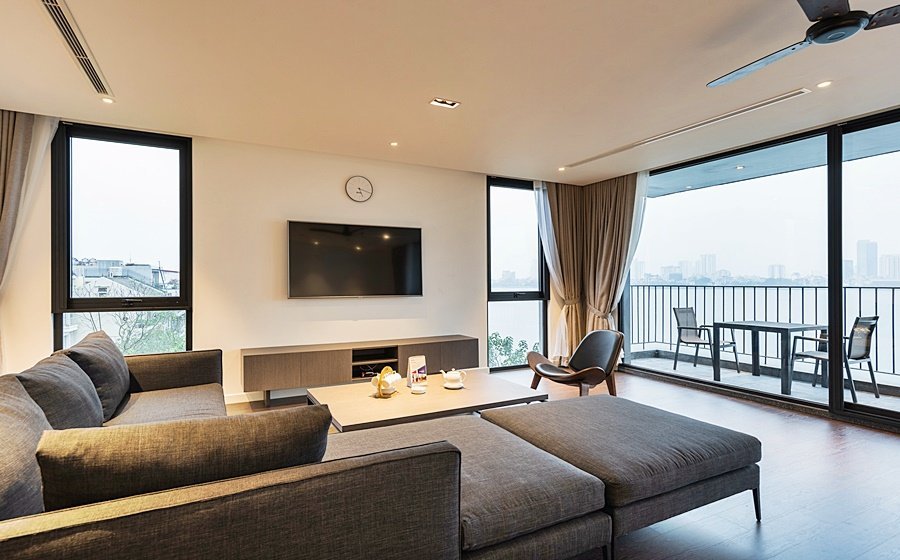
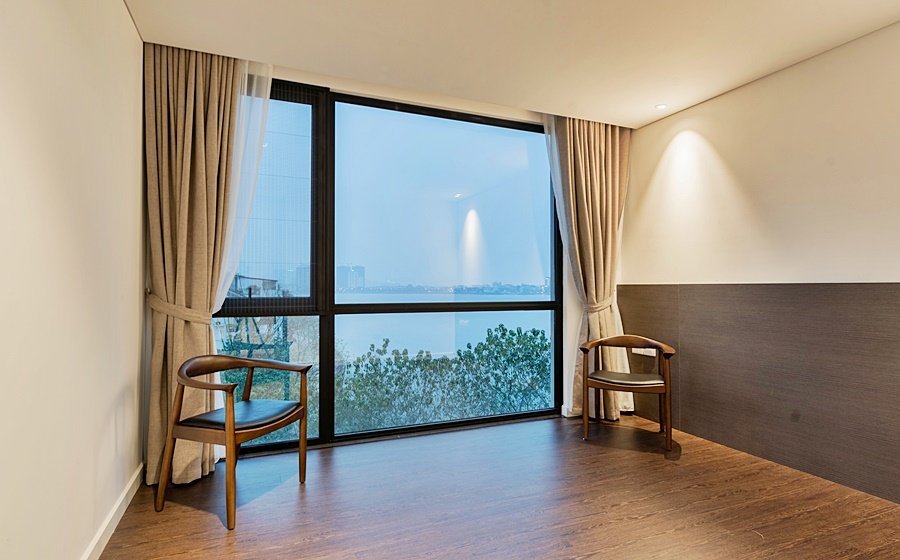
- Dining and Kitchen: Adjacent to the living room, a combined dining and kitchen area can maintain a sense of openness while offering a practical space for family meals and entertaining.
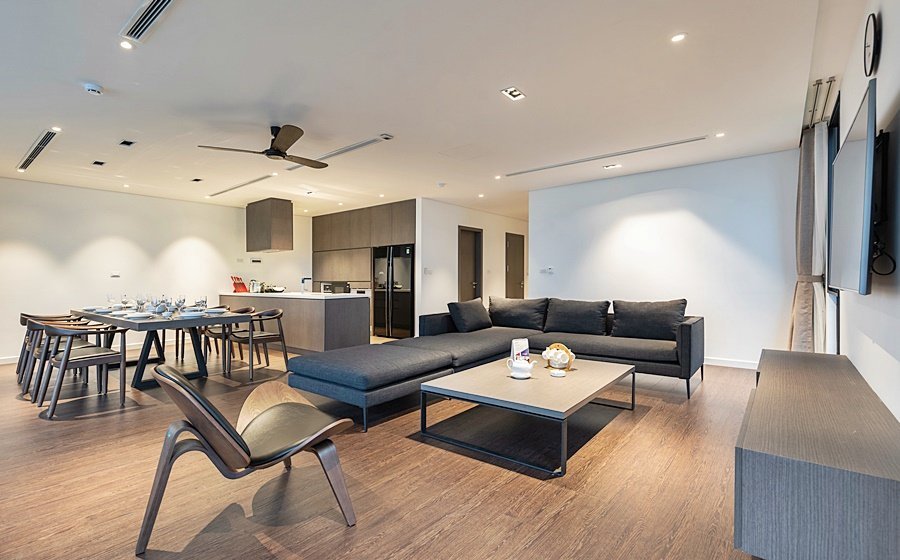
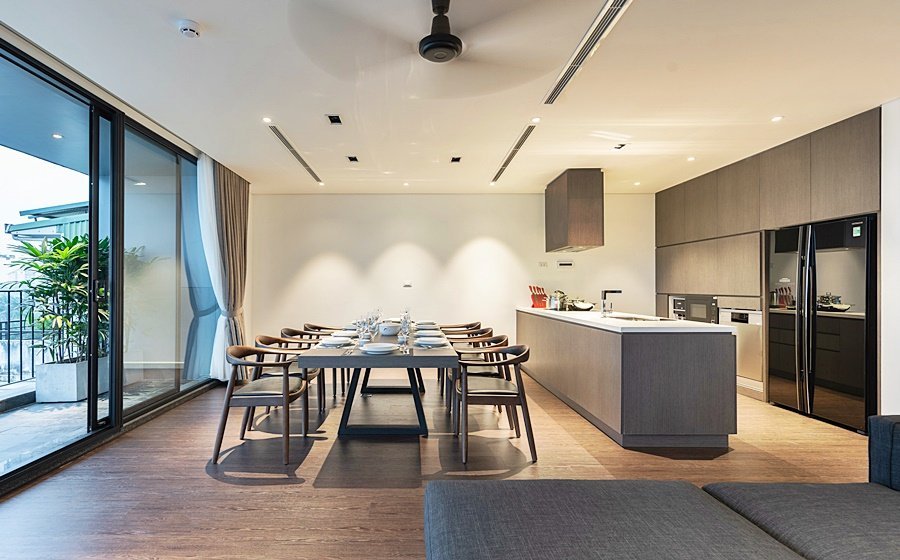
2. Well-Planned Bedroom Placement
A 4-bedroom design requires careful thought in room placement to ensure comfort and privacy for all family members.
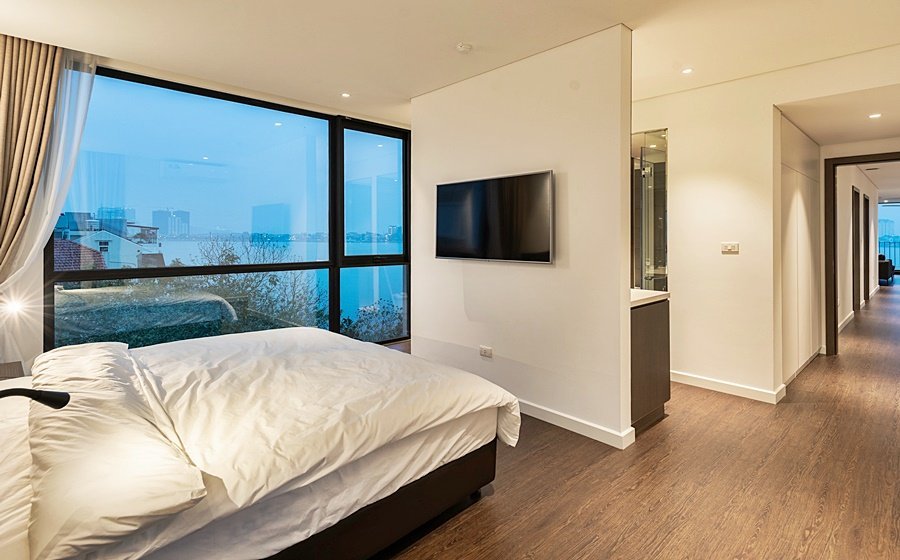
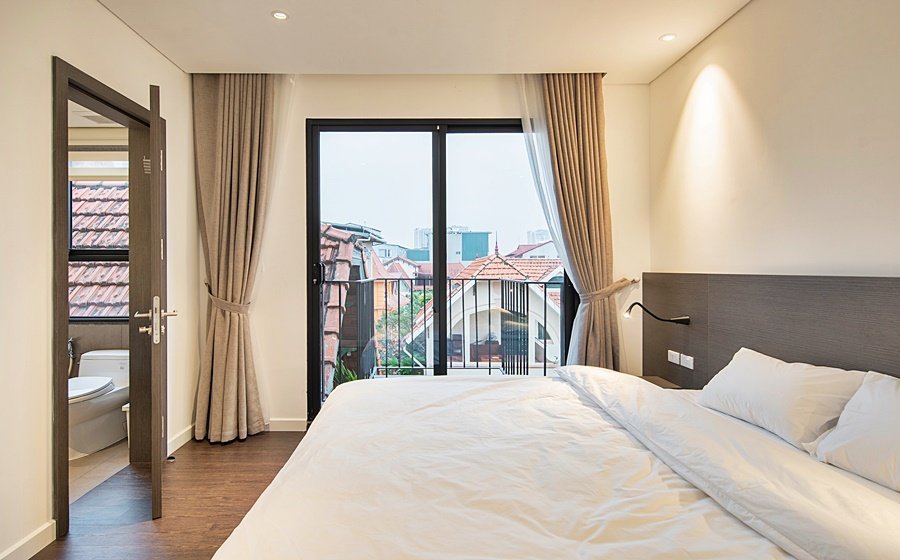
- Master Bedroom: Ideally located in one corner of the house, the master bedroom can have its own ensuite bathroom for added convenience and luxury. Placing it away from the common areas ensures a peaceful retreat.
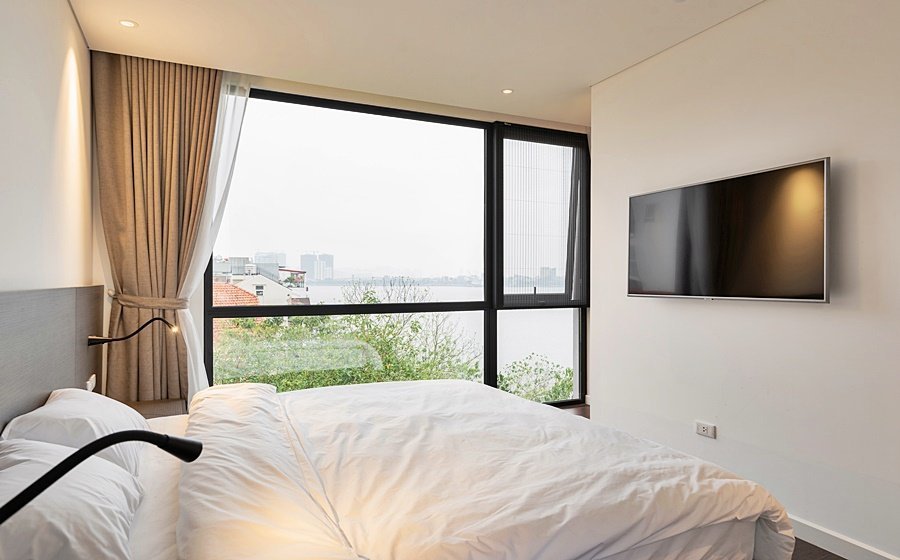
- Other Bedrooms: The additional three bedrooms can be distributed around the home, with one potentially near the master for young children, and the others toward the back or opposite side of the house for more privacy. You can design one of the bedrooms to double as a guest room or home office for added flexibility.
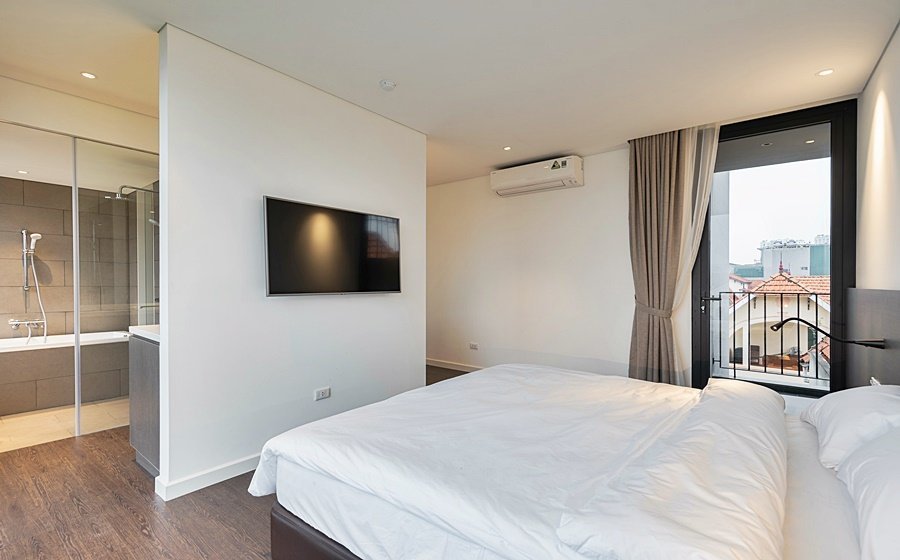
3. Efficient Storage Solutions
Storage can be a challenge in smaller homes, but clever solutions can help you make the most of every square meter. Consider adding built-in closets, under-bed storage, or even using part of the hallways for extra cabinets or shelving. This will keep the house clutter-free and spacious.



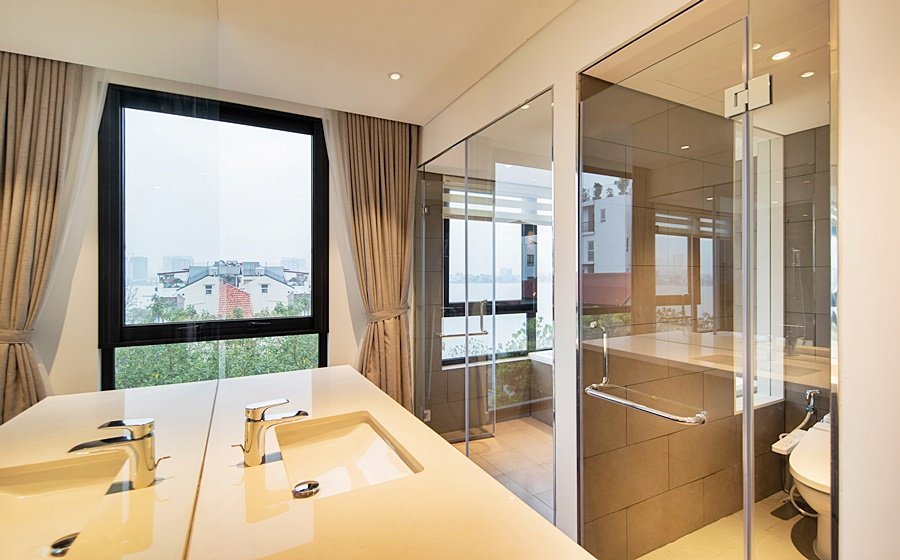
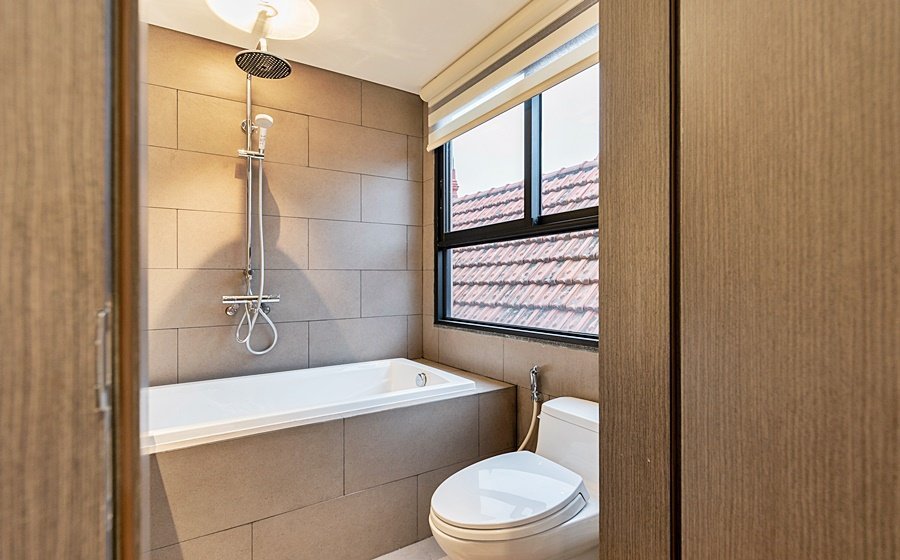
4. Incorporating Outdoor Space
A 10m x 14m house may not offer much yard space, but that doesn’t mean you can’t enjoy the outdoors. If you’re working with a tight lot, a small garden or courtyard at the back of the house can serve as a serene spot for relaxation.
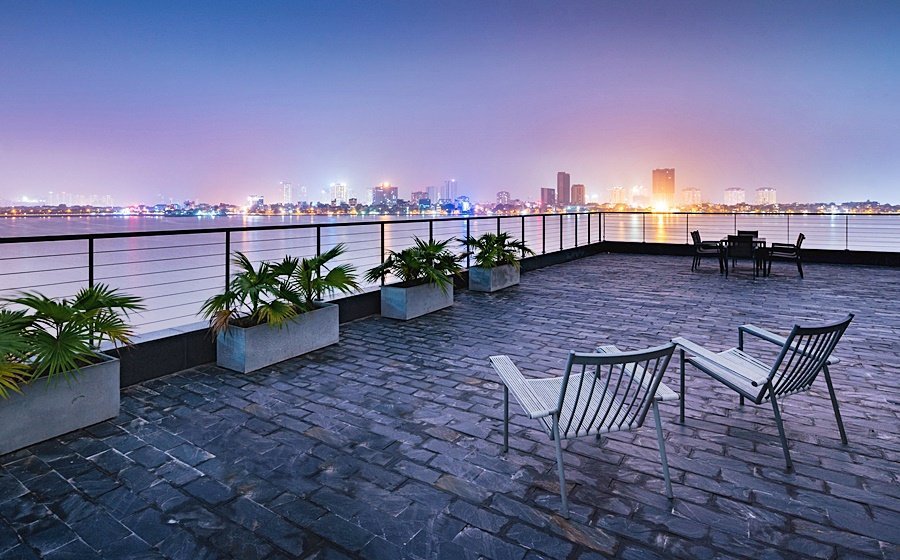
To make the most of your outdoor space, consider:
- A patio area for outdoor dining or family gatherings.
- Vertical gardening or potted plants to add greenery without taking up much space.
- Large sliding glass doors that open from the living room to the backyard, blending indoor and outdoor spaces.
5. Modern Aesthetic and Finishes
A modern design approach can help elevate the look and feel of the home. Sleek lines, minimalistic décor, and neutral color schemes can make even a smaller home feel luxurious. To enhance the visual appeal, consider:
- Flooring: Use light-colored or polished floors to create the illusion of more space.
- Lighting: Install modern lighting fixtures such as recessed lighting or pendant lights to add warmth and sophistication.
- Materials: Incorporate materials like glass, wood, and metal to keep the look contemporary yet cozy.
The Benefits of a 10m x 14m 4-Bedroom Design
A 10m x 14m (140sqm) house may be compact, but it offers several benefits for homeowners:
- Affordability: Building within a smaller footprint can reduce construction costs, allowing for more investment in quality finishes and fixtures.
- Low Maintenance: A smaller home is easier to maintain, both in terms of cleaning and repairs.
- Energy Efficiency: Less square footage means less energy consumption, making the home more eco-friendly and cost-effective.
- Cozy Living: The thoughtful design of the space ensures that the home feels cozy without being cramped, offering just the right amount of room for a family or guests.
Designing a 4-bedroom home within a 10m x 14m footprint is a testament to smart planning and creativity. With open-concept living spaces, efficient storage solutions, and thoughtful room placement, this layout can offer a perfect blend of style, comfort, and functionality for families or homeowners looking to maximize their living space.
If you like our posts then comment and share and if you want house plans, house ideas then comment. thankyuou …
FAQs
1. Is a 10m x 14m house large enough for a 4-bedroom layout?
Yes, a 10m x 14m (140sqm) house can comfortably fit a 4-bedroom layout with the right design. By optimizing space with open-plan living areas, efficient storage solutions, and careful room placement, you can create a functional and spacious home.
Read Here.
- 10 Chord Progressions That Every Aspiring Guitarist in the USA Should Master
- Violin Lessons for Kids: Fun and Easy Ways to Start Learning
- How can you play the C# chord quickly and easily on acoustic guitar?
- Breaking Down the G/B Chord: A Simple Approach for Pianists
- How to Improve Your Violin Playing with Simple Practice Routines

