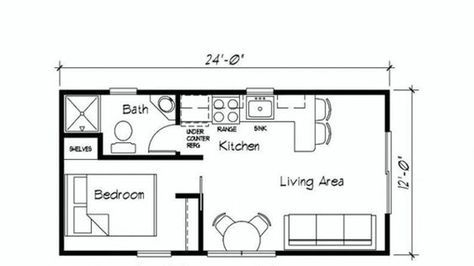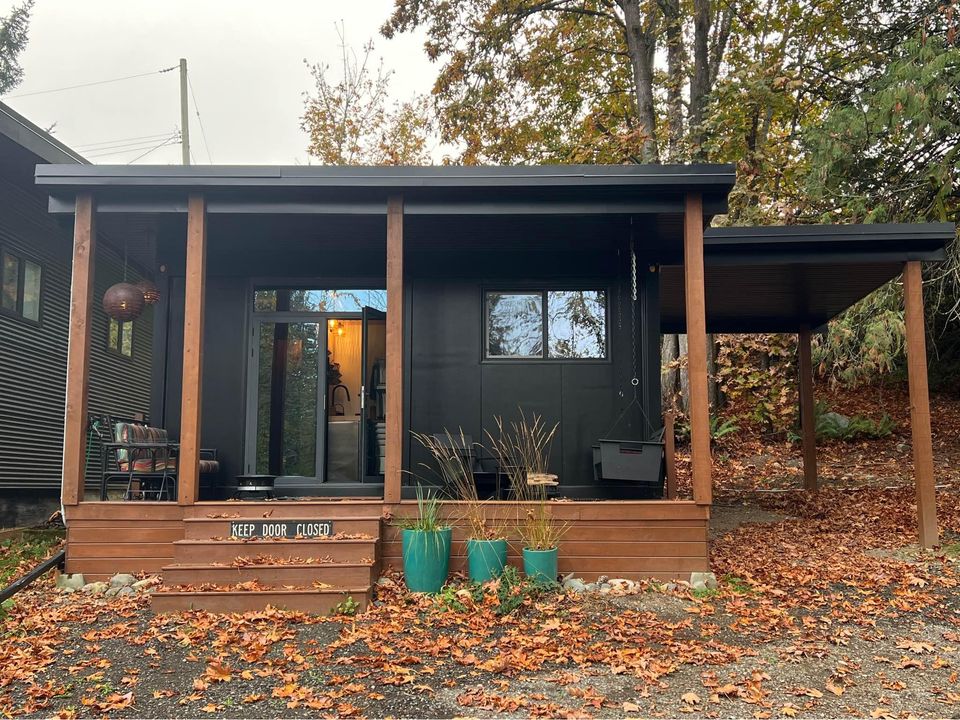In recent years, the tiny house movement has inspired people around the world to embrace minimalism and creative design. For those who want to live more sustainably without sacrificing comfort, a 4×15 meter (13×49 feet) tiny house is an ideal option. With clever design choices, this compact space can transform into a cozy, functional haven. Here, we’ll explore how a simple yet inviting layout maximizes every square inch, creating a space that feels like home without unnecessary excess.
Why Choose a 4x15m Tiny House
The beauty of tiny house living lies in its efficiency and intentionality. A 4x15m layout provides enough room for essential living spaces—kitchen, living room, bedroom, and bathroom—without overwhelming you with too much space. This size is ideal for individuals, couples, or even a small family looking to downsize while maintaining comfort and style. Its rectangular shape lends itself well to a streamlined floor plan, with each area designed to flow seamlessly into the next.

Step 1: Prioritize an Open Layout
To make a 4x15m space feel open and inviting, start with an open-concept layout. By minimizing interior walls, you’ll allow natural light to flow through, creating a brighter and more spacious feel. Here’s a typical layout that works well in a 4x15m tiny house:

- Entrance and Living Area: Begin with a cozy living area at the front. This could include a small sofa, a coffee table, and built-in storage. Opt for multifunctional furniture, like a fold-down desk or a sofa that converts into a guest bed.
- Kitchen: The kitchen can be arranged along one wall with slim, vertical storage options. Consider incorporating a small but functional countertop, two-burner stovetop, and mini-fridge. Open shelving will add a sense of airiness, and light-colored cabinets can make the kitchen feel larger.
- Bathroom: A compact yet functional bathroom can fit comfortably next to the kitchen, with space-saving fixtures like a corner sink and shower.
- Bedroom: At the back of the house, set aside space for a cozy bedroom. A raised platform bed with storage underneath or a lofted bed allows you to maximize storage without sacrificing comfort.

Step 2: Choose Cozy, Space-Enhancing Materials
In a tiny home, materials play a huge role in defining the mood and warmth of the space. Use light wood finishes, which lend a cozy and natural feel without overwhelming the area. Light colors on the walls, like soft whites, pastels, or light grays, will enhance natural light and make the interior feel larger. For textiles, soft blankets, rugs, and throw pillows will add warmth and texture, giving the home a welcoming touch.

Step 3: Maximize Vertical Space
Since horizontal space is limited, go vertical! Use wall-mounted shelves in the kitchen and living areas to keep essentials within reach without cluttering surfaces. In the bedroom, consider wall-mounted lights instead of bedside lamps, and install floating shelves near the bed for nighttime essentials. Utilize hooks, racks, and hanging organizers in the kitchen, entryway, and bathroom to keep surfaces clear and items organized.

Step 4: Embrace Multi-Functional Furniture
In tiny house living, furniture that serves more than one purpose is essential. Consider a dining table that doubles as a workspace, or a fold-down desk that can be tucked away when not in use. Storage ottomans, pull-out beds, and stackable chairs are excellent choices for keeping the home flexible and functional.

Step 5: Bring the Outdoors In
Tiny houses often benefit from the feeling of nature, so add a touch of greenery. Small potted plants, hanging planters, or a vertical garden can enhance the cozy vibe and bring freshness indoors. Use large windows or sliding glass doors to connect the indoor space with the outside environment, giving the home an open and airy feel.


Step 6: Stay Organized and Clutter-Free
In a small space, every item should have a designated place to keep clutter at bay. Use organizers, baskets, and labeled containers to keep everything in order. Declutter regularly to make sure the home remains inviting and functional, as clutter can quickly make the space feel cramped.

A Tiny House That Feels Like Home
Living in a 4x15m tiny house doesn’t mean sacrificing comfort or style. With thoughtful design choices, you can create a simple, cozy, and inviting space that meets all your needs. From an open layout and multifunctional furniture to natural light and personalized touches, this tiny house layout offers big possibilities in a small footprint.

If you like our posts then comment and share and if you want house plans, house ideas then comment. thankyuou …
Read Here.
- 10 Chord Progressions That Every Aspiring Guitarist in the USA Should Master
- Violin Lessons for Kids: Fun and Easy Ways to Start Learning
- How can you play the C# chord quickly and easily on acoustic guitar?
- Breaking Down the G/B Chord: A Simple Approach for Pianists
- How to Improve Your Violin Playing with Simple Practice Routines

