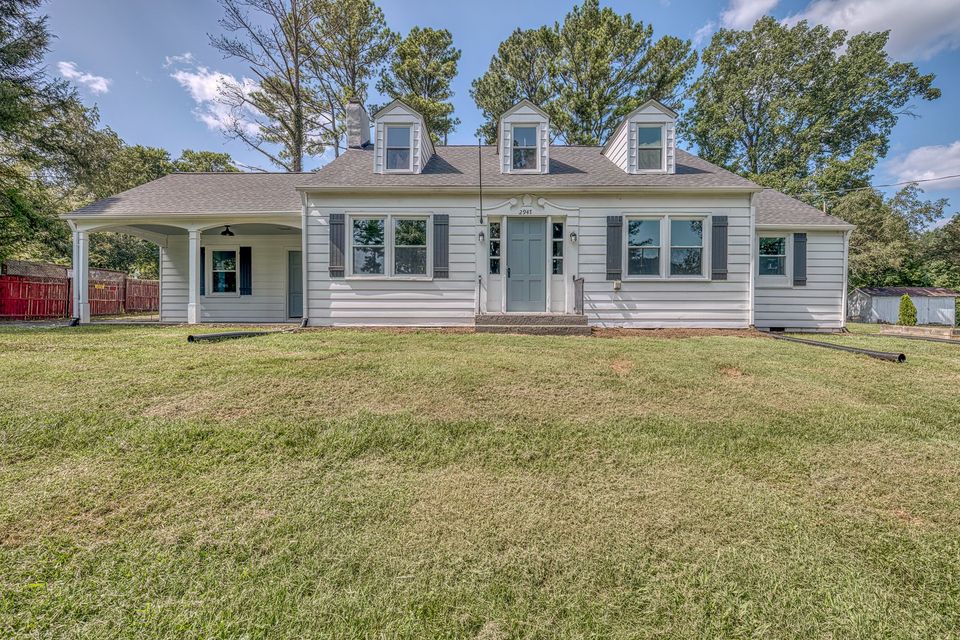If you’re in search of a functional and stylish home that suits a growing family, a 40 by 30 house plan with 3 bedrooms is a fantastic choice. This layout offers a balanced mix of space efficiency and comfort, making it ideal for families who want both cozy gathering areas and private spaces. Let’s dive into why this floor plan is perfect for family life, along with design ideas to make the most of each area.
1. Overview of the 40 by 30 House Plan
A 40 by 30 layout provides 1,200 square feet of space, which is ample for accommodating three bedrooms, a common living area, a kitchen, and essential amenities. This size is manageable and cost-effective, keeping construction and maintenance costs within budget while allowing for efficient, creative design solutions. Families will appreciate the way each area flows seamlessly, making it easy to stay connected while still having room to spread out.


2. Three Spacious Bedrooms for Growing Families
This plan typically includes:

- Master Bedroom: A larger bedroom with enough space for a queen or king-size bed, an en-suite bathroom, and possibly a walk-in closet. This room can become a peaceful sanctuary for parents after a long day.

- Two Additional Bedrooms: Perfect for children, guests, or even a home office, these bedrooms can be customized based on the family’s needs. Bunk beds, study nooks, or even small play zones can be incorporated to maximize usability.
The 40 by 30 plan’s focus on three bedrooms makes it versatile. As children grow, these rooms can easily adapt from nurseries to study rooms and later on, teenage retreats.
3. Open-Concept Living and Dining Area
One of the best features of a 40 by 30 house plan is the option for an open-concept living and dining space, which makes the home feel larger and more connected. This layout keeps everyone together, whether it’s watching a movie, working on a project, or enjoying a family meal. By integrating natural lighting and using multipurpose furniture, the space becomes even more functional and inviting.

Consider adding a cozy sofa with storage space underneath or a dining table with foldable leaves for added versatility. An open layout like this encourages interaction and makes it easy for family members to transition from one activity to another without feeling isolated.
4. Efficient and Modern Kitchen Design
A compact yet functional kitchen is key to a family-friendly house. This plan can accommodate an efficient kitchen layout with plenty of counter space, overhead cabinets, and storage. An L-shaped or U-shaped kitchen design can fit well within the 40 by 30 layout, maximizing efficiency and flow.

Including a breakfast bar or a small island can create a casual dining spot or a convenient space for kids to do homework while meals are being prepared. Since this area is often the heart of the home, using durable materials like quartz countertops and easy-to-clean tiles will make it more family-friendly.


5. Bathrooms: Functional and Stylish

With three bedrooms, at least two bathrooms are essential. A master bathroom attached to the main bedroom and a shared family bathroom make morning routines smoother. Consider using space-saving fixtures, like floating vanities and walk-in showers, to keep the bathrooms functional yet open. Adding kid-friendly touches, such as step stools and lower storage options, makes it easier for little ones to use independently.

6. Outdoor Space for Family Activities
Many 40 by 30 house plans include outdoor areas that can be customized for family enjoyment. Depending on the placement of the house on the lot, you might have a small front yard or a backyard where kids can play, pets can roam, or you can entertain guests.

A small garden, a patio with outdoor seating, or even a BBQ corner can turn the outdoor space into an extension of your home. These areas also provide children with a place to safely enjoy outdoor activities right in their own yard.
7. Storage Solutions Throughout the Home

Since 1,200 square feet can feel tight with a family, creative storage solutions are a must. Built-in shelving, under-bed storage, and multipurpose furniture help maximize every inch of space. You could add shelving in the living room for books and decorative items or a closet organizer in each bedroom to keep clothes and toys in order. In the kitchen, vertical storage and pull-out drawers make it easier to keep everything organized and accessible.

8. Energy-Efficient and Budget-Friendly Features
One of the key advantages of a 40 by 30 house plan is that its smaller footprint often makes it more energy-efficient and affordable to maintain. Consider investing in energy-efficient appliances, LED lighting, and proper insulation to reduce energy costs. Solar panels on the roof, energy-efficient windows, and eco-friendly landscaping are other sustainable options that help reduce the carbon footprint while also saving on monthly bills.

Final Thoughts
A 40 by 30 house plan with 3 bedrooms is a practical and comfortable choice for families who want a home that can grow with them. It balances cost, efficiency, and livability, making it ideal for families looking to create a warm, inviting space without the upkeep of a larger house. By incorporating smart design solutions and personal touches, you can make this layout feel uniquely yours—perfect for all the moments and memories that come with family life.
Whether you’re building from scratch or remodeling an existing space, a 40 by 30 layout is a versatile and rewarding option. With the right planning, this house plan can meet your family’s needs for years to come.
Read Here..
- 10 Chord Progressions That Every Aspiring Guitarist in the USA Should Master
- Violin Lessons for Kids: Fun and Easy Ways to Start Learning
- How can you play the C# chord quickly and easily on acoustic guitar?
- Breaking Down the G/B Chord: A Simple Approach for Pianists
- How to Improve Your Violin Playing with Simple Practice Routines

