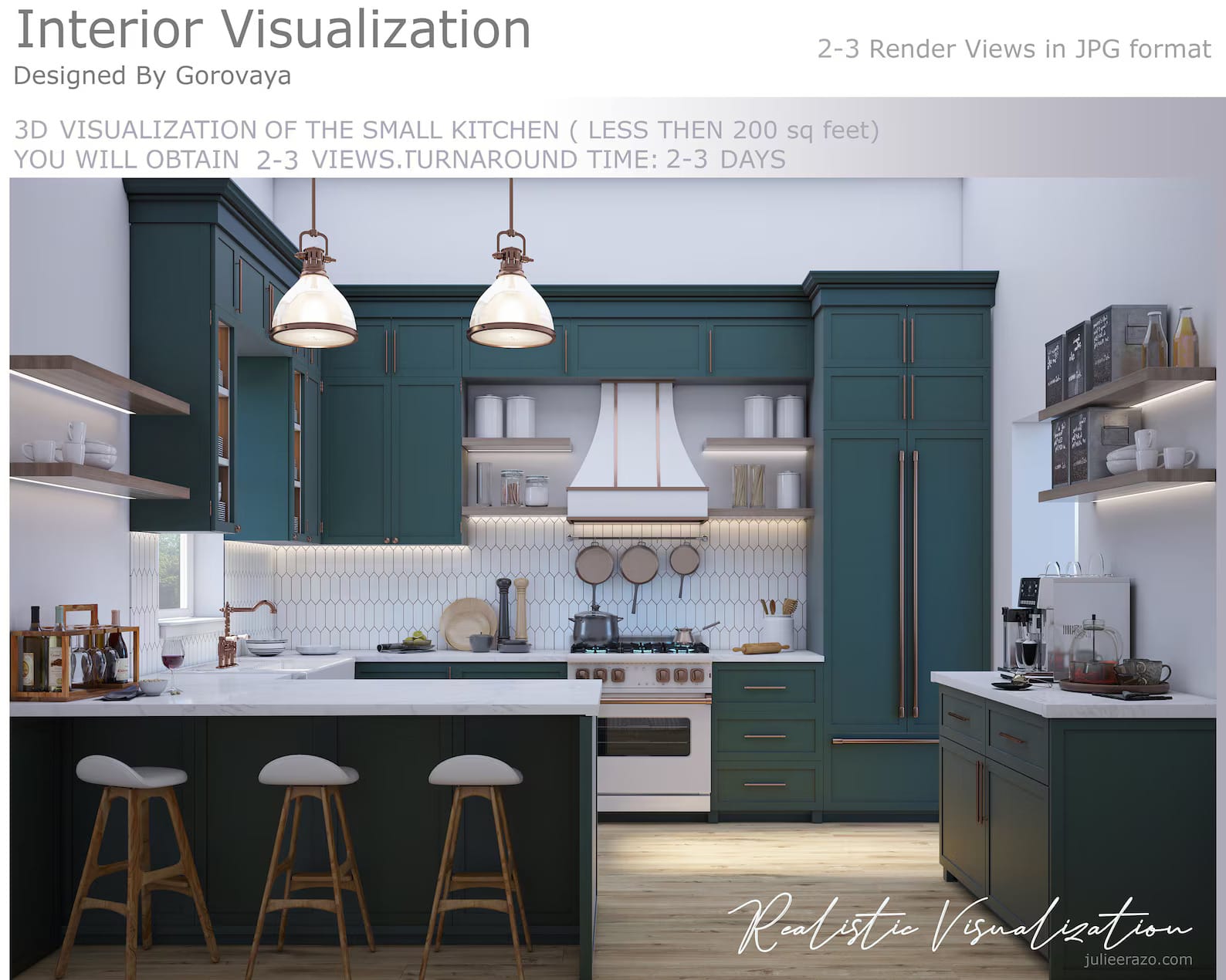Transform Your Kitchen with Modern Interior Design and 3D Visualization
Your kitchen is more than just a place for cooking—it’s the heart of your home. Whether you’re planning a kitchen remodel or designing a new space from scratch, incorporating modern interior design elements, 3D architectural rendering, and custom solutions can help bring your dream kitchen to life.
1. Online Kitchen Interior Design: Convenience Meets Creativity
Gone are the days when you needed to visit multiple stores for kitchen design inspiration. Now, online kitchen interior design services offer a hassle-free way to plan your dream kitchen. Professional designers use advanced software to create detailed layouts, ensuring a perfect blend of style and functionality.
2. 3D Architectural Rendering: Visualize Before You Build
One of the biggest challenges in kitchen remodeling is imagining the final look. 3D architectural rendering allows homeowners to see a realistic preview of their kitchen design before construction begins. From cabinet styles to countertop materials and lighting arrangements, 3D visualization ensures that every detail aligns with your vision.
3. Kitchen Remodeling: Smart Upgrades for a Modern Look
Remodeling your kitchen not only enhances its appearance but also improves functionality. Here are some trending kitchen remodeling ideas:
- Smart Storage Solutions: Pull-out cabinets, corner drawers, and vertical shelving to maximize space.
- Energy-Efficient Appliances: Upgrade to modern, energy-saving refrigerators, ovens, and dishwashers.
- Stylish Countertops & Backsplashes: Quartz, granite, and marble countertops add elegance and durability.
- Lighting Enhancements: Pendant lights, under-cabinet LED strips, and recessed lighting create a warm ambiance.
4. Custom Small Kitchen Design: Making the Most of Limited Space
If you have a small kitchen, don’t worry! Custom design solutions can make even the tiniest kitchen look spacious and stylish:
- Multipurpose Furniture: Foldable tables and compact dining areas.
- Vertical Storage: Use wall-mounted racks and open shelves to free up counter space.
- Light Colors & Mirrors: Bright tones and reflective surfaces create an illusion of a bigger space.
5. 3D Realistic Visualization: Bringing Your Ideas to Life
3D realistic visualization takes your kitchen design a step further by adding lifelike textures, colors, and lighting effects. This helps in selecting the right materials and ensures a seamless design process. Whether you’re working with an interior designer or using DIY tools, 3D visualization enhances decision-making and reduces costly mistakes.
Final Thoughts
Investing in modern kitchen design with 3D rendering and customized solutions ensures a stylish and highly functional cooking space. Whether you’re planning a minor update or a full-scale remodel, these advanced design techniques will help you achieve the kitchen of your dreams.
Would you like any modifications or additional details?
https://www.etsy.com/in-en/listing/1538517804/online-kitchen-interior-design-kitchen
